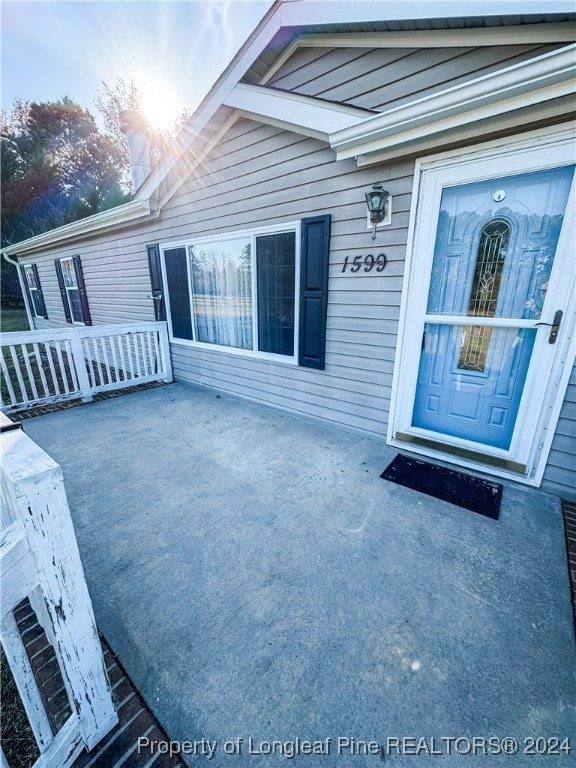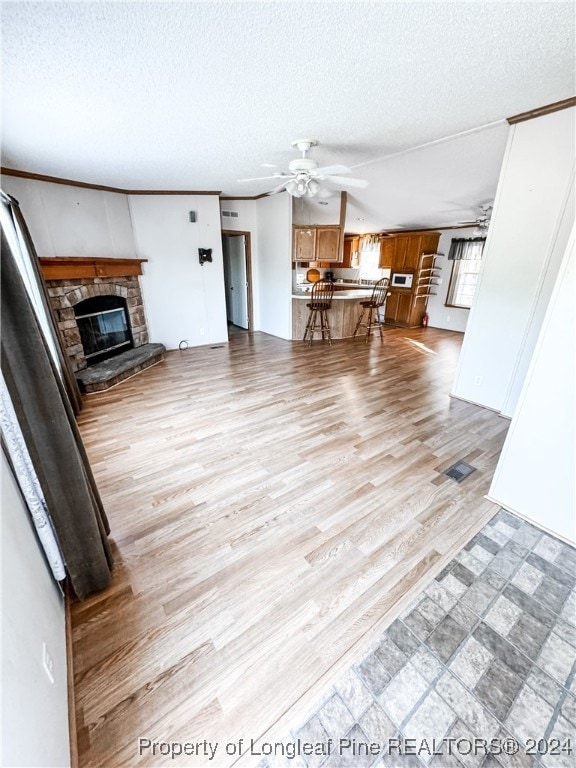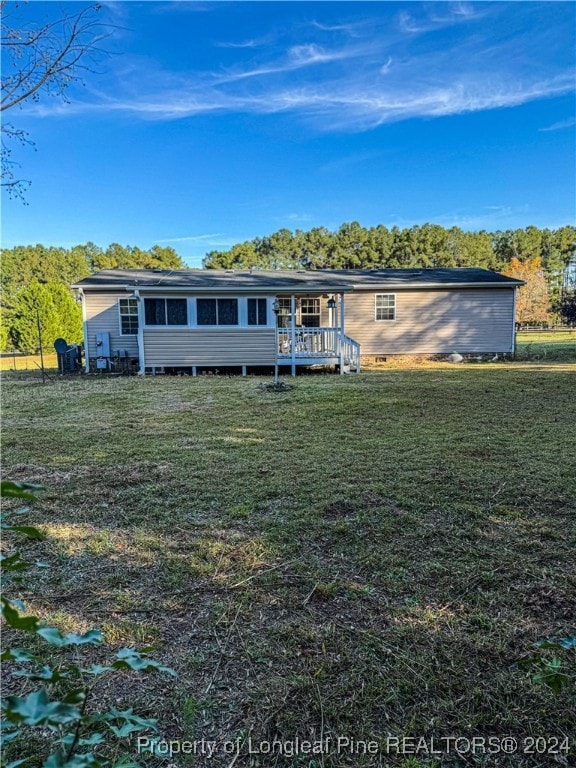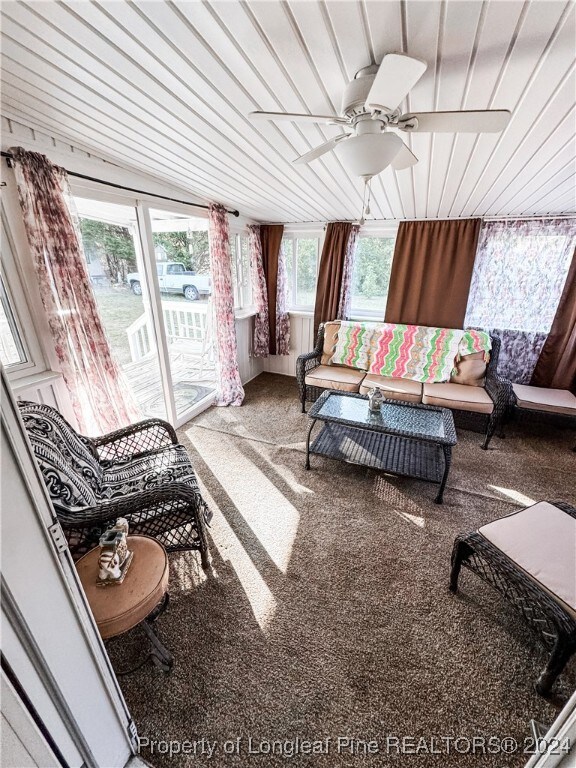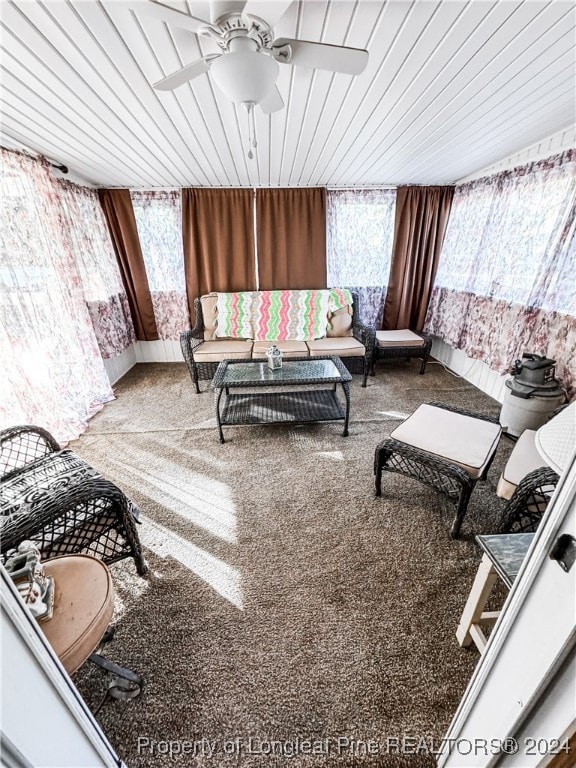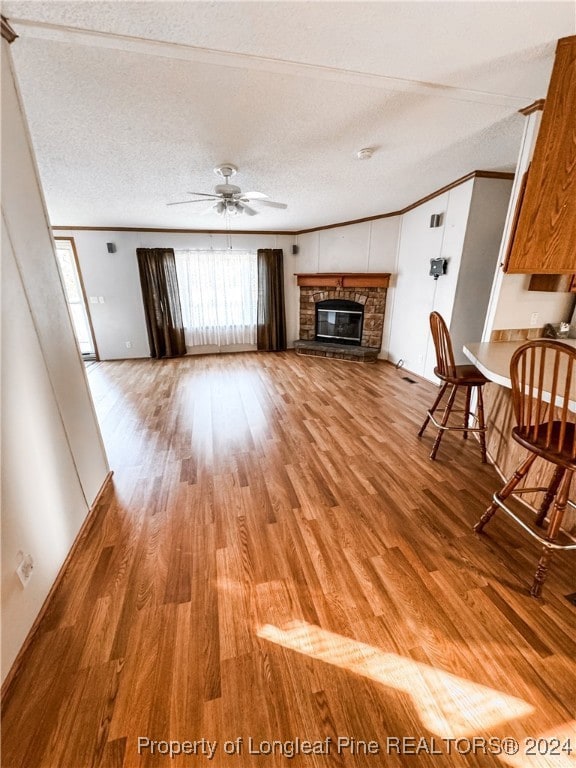1599 Tim Currin Rd Lillington, NC 27546
Estimated payment $1,758/month
Highlights
- 1.62 Acre Lot
- Wooded Lot
- Sun or Florida Room
- Deck
- Main Floor Primary Bedroom
- No HOA
About This Home
1.62 ACRE lot! Welcome to this beautiful 3 bedroom, 2 bath home with a sunroom. The open floor plan with laminate flooring in the main living areas is perfect for entertaining. Enjoy the spacious primary bedroom with an ensuite bathroom including dual vanities, garden tub, and a separate shower. Outside, the backyard is a true private oasis perfect for relaxing or hosting gatherings. Includes three storage sheds and fencing in the rear of the home for your storage necessities. Nestled in a tranquil area convenient with easy access near the major highways for an easy commute to Fayetteville or Raleigh. Priced to sell, this charming property is a must see! FHA offers will not be considered at this time.
Property Details
Home Type
- Manufactured Home
Year Built
- Built in 2006
Lot Details
- 1.62 Acre Lot
- Back Yard Fenced
- Cleared Lot
- Wooded Lot
Home Design
- Vinyl Siding
Interior Spaces
- 1,372 Sq Ft Home
- Ceiling Fan
- Factory Built Fireplace
- Blinds
- Sun or Florida Room
- Crawl Space
- Laundry on main level
Kitchen
- Microwave
- Dishwasher
Flooring
- Carpet
- Vinyl
Bedrooms and Bathrooms
- 3 Bedrooms
- Primary Bedroom on Main
- 2 Full Bathrooms
- Double Vanity
- Garden Bath
- Separate Shower
Outdoor Features
- Deck
Schools
- Harnett Co Schools Middle School
- Harnett Co Schools High School
Utilities
- Forced Air Heating and Cooling System
- Heat Pump System
- Septic Tank
Community Details
- No Home Owners Association
Listing and Financial Details
- Assessor Parcel Number 130621 0006 01
Map
Home Values in the Area
Average Home Value in this Area
Property History
| Date | Event | Price | List to Sale | Price per Sq Ft |
|---|---|---|---|---|
| 08/08/2025 08/08/25 | Price Changed | $279,900 | 0.0% | $204 / Sq Ft |
| 08/08/2025 08/08/25 | For Sale | $279,900 | -1.8% | $204 / Sq Ft |
| 07/31/2025 07/31/25 | Off Market | $285,000 | -- | -- |
| 05/06/2025 05/06/25 | For Sale | $285,000 | 0.0% | $208 / Sq Ft |
| 04/11/2025 04/11/25 | Pending | -- | -- | -- |
| 10/28/2024 10/28/24 | For Sale | $285,000 | -- | $208 / Sq Ft |
Source: Longleaf Pine REALTORS®
MLS Number: 734091
- 0 Ernest Brown Rd Unit 10130823
- 93 Finsbury Ct
- 71 Hawksmoore Ln
- 57 Black Creek Dr
- CALI Plan at McKay Place
- WILMINGTON Plan at McKay Place
- 2651 Tim Currin Rd
- 22 Black Creek Dr
- Eldorado Plan at Seagrass Landing
- Shenandoah Plan at Seagrass Landing
- Voyageur Plan at Seagrass Landing
- Cascades Plan at Seagrass Landing
- Clearwater Plan at Seagrass Landing
- Sequoia Plan at Seagrass Landing
- Allegheny Plan at Seagrass Landing
- 465 Black Duck (Lot 103) Ln
- 441 Black Duck (Lot 101) Ln
- 416 Black Duck (Lot 78) Ln
- 482 Black Duck (Lot 75) Ln
- Lot #1 0 Mount Olive Church Rd
- 53 Jones Creek Ln
- 15 Jones Creek Ln
- 185 Southern Place
- 41 Page Rd
- 3982 Old Us 421
- 464 Tirzah Dr
- 42 Folkstone Ct
- 126 Florida St
- 71 Dogwood Ln
- 95 Heatherwood Dr
- 35 Drake Cir
- 206 Silk Oak Dr
- 40 Cherry Hill Dr
- 289 Greenbay St
- 572 Lakerun Dr
- 300 Horse Whisperer Ln
- 105 Bluebonnet Oak Ct
- 1315 S 12th St Unit A
- 309 English Oak Dr
- 506 S 14th St

