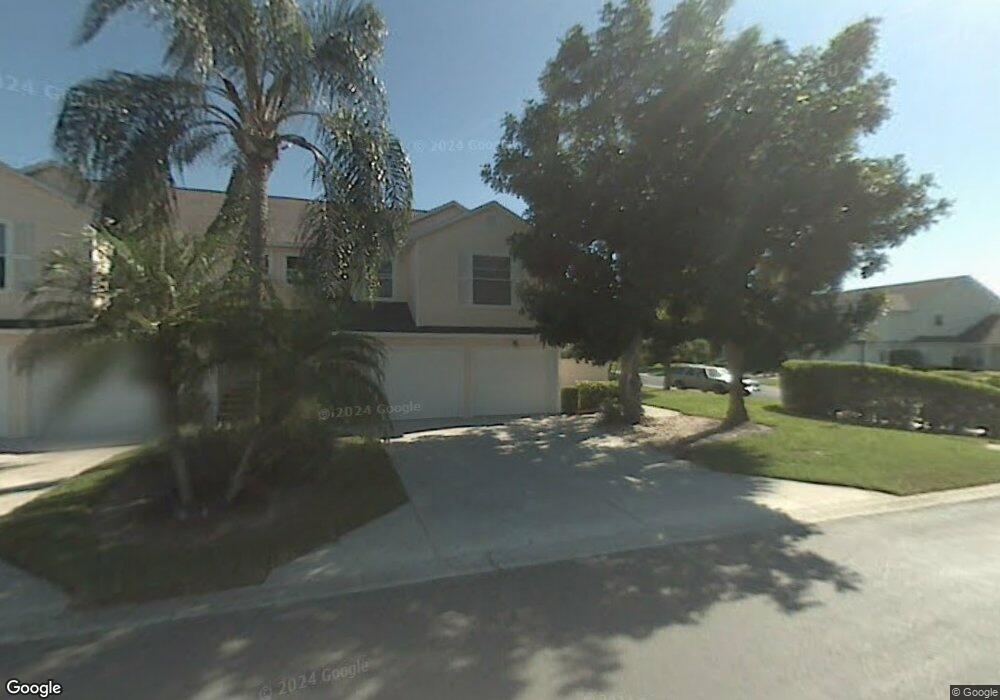1599 Trafalgar Ln Unit D -101 Naples, FL 34116
Estimated Value: $240,000 - $292,000
2
Beds
2
Baths
1,030
Sq Ft
$262/Sq Ft
Est. Value
About This Home
This home is located at 1599 Trafalgar Ln Unit D -101, Naples, FL 34116 and is currently estimated at $270,336, approximately $262 per square foot. 1599 Trafalgar Ln Unit D -101 is a home located in Collier County with nearby schools including Calusa Park Elementary School, East Naples Middle School, and Lely High School.
Ownership History
Date
Name
Owned For
Owner Type
Purchase Details
Closed on
May 4, 2015
Sold by
Cooper Doris A and Cooper Charles M
Bought by
Sidney Arthur L and Sidney Nancy C
Current Estimated Value
Home Financials for this Owner
Home Financials are based on the most recent Mortgage that was taken out on this home.
Original Mortgage
$94,500
Outstanding Balance
$73,089
Interest Rate
3.79%
Mortgage Type
New Conventional
Estimated Equity
$197,247
Purchase Details
Closed on
Jan 4, 2008
Sold by
Jedretich John J
Bought by
Cooper Doris A and Cooper Charles M
Home Financials for this Owner
Home Financials are based on the most recent Mortgage that was taken out on this home.
Original Mortgage
$136,000
Interest Rate
6.06%
Mortgage Type
Purchase Money Mortgage
Purchase Details
Closed on
Jan 28, 1998
Sold by
Solomon Thomas H and Solomon Beverly J
Bought by
Jedretich John J
Home Financials for this Owner
Home Financials are based on the most recent Mortgage that was taken out on this home.
Original Mortgage
$57,562
Interest Rate
7.07%
Mortgage Type
Purchase Money Mortgage
Create a Home Valuation Report for This Property
The Home Valuation Report is an in-depth analysis detailing your home's value as well as a comparison with similar homes in the area
Home Values in the Area
Average Home Value in this Area
Purchase History
| Date | Buyer | Sale Price | Title Company |
|---|---|---|---|
| Sidney Arthur L | $135,000 | Florida Universal Title Llc | |
| Cooper Doris A | $170,000 | Sunbelt Title Agency | |
| Jedretich John J | $76,800 | -- |
Source: Public Records
Mortgage History
| Date | Status | Borrower | Loan Amount |
|---|---|---|---|
| Open | Sidney Arthur L | $94,500 | |
| Previous Owner | Cooper Doris A | $136,000 | |
| Previous Owner | Jedretich John J | $61,000 | |
| Previous Owner | Jedretich John J | $57,562 |
Source: Public Records
Tax History Compared to Growth
Tax History
| Year | Tax Paid | Tax Assessment Tax Assessment Total Assessment is a certain percentage of the fair market value that is determined by local assessors to be the total taxable value of land and additions on the property. | Land | Improvement |
|---|---|---|---|---|
| 2025 | $2,111 | $183,541 | -- | -- |
| 2024 | $2,080 | $166,855 | -- | -- |
| 2023 | $2,080 | $151,686 | $0 | $0 |
| 2022 | $1,858 | $137,896 | $0 | $0 |
| 2021 | $1,658 | $125,360 | $0 | $125,360 |
| 2020 | $1,558 | $118,150 | $0 | $118,150 |
| 2019 | $1,584 | $118,965 | $0 | $0 |
| 2018 | $1,443 | $108,150 | $0 | $108,150 |
| 2017 | $1,459 | $109,180 | $0 | $109,180 |
| 2016 | $1,446 | $109,180 | $0 | $0 |
| 2015 | $1,256 | $90,945 | $0 | $0 |
| 2014 | $1,166 | $82,677 | $0 | $0 |
Source: Public Records
Map
Nearby Homes
- 1526 Trafalgar Ln Unit J-102
- 1462 Churchill Cir Unit 101
- 1350 Churchill Cir Unit 102
- 1343 Churchill Cir Unit 202
- 1348 Monarch Cir
- 1330 Derbyshire Ct Unit 104
- 1429 Monarch Cir
- 1200 Commonwealth Cir Unit 201
- 1207 Commonwealth Cir Unit 201
- 3064 54th Terrace SW
- 1224 Commonwealth Cir Unit 203
- 1211 Commonwealth Cir Unit 202
- 5442 29th Place SW
- 5472 Golden Gate Pkwy
- 7685 Meadow Lakes Dr Unit 1301
- 745 Landover Cir Unit 104
- 1599 Trafalgar Ln Unit A
- 1599 Trafalgar Ln Unit C
- 1599 Trafalgar Ln Unit O-101
- 1599 Trafalgar Ln Unit A
- 1599 Trafalgar Ln Unit O-201
- 1599 Trafalgar Ln Unit 202O
- 1599 Trafalgar Ln Unit 201O
- 1599 Trafalgar Ln Unit 102O
- 1599 Trafalgar Ln Unit 101O
- 1599 Trafalgar Ln
- 1599 Trafalgar Ln Unit D
- 1502 Trafalgar Ln Unit C
- 1502 Trafalgar Ln Unit M-202
- 1502 Trafalgar Ln Unit 202M
- 1502 Trafalgar Ln Unit 201M
- 1502 Trafalgar Ln Unit 102M
- 1502 Trafalgar Ln Unit 101M
- 1502 Trafalgar Ln Unit M-101
- 1598 Trafalgar Ln Unit 202A
- 1598 Trafalgar Ln Unit 201A
