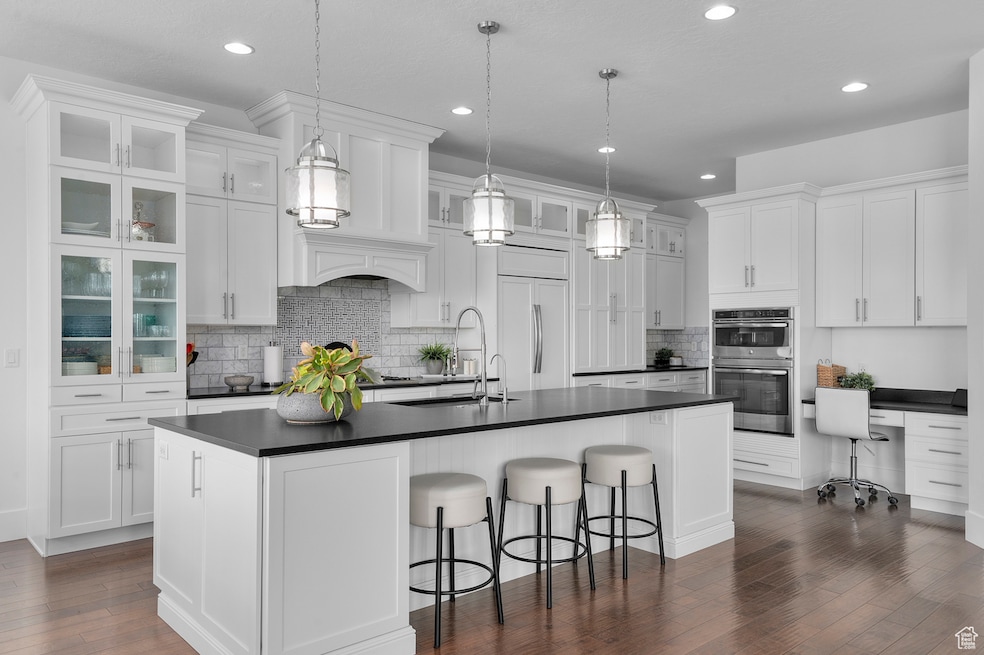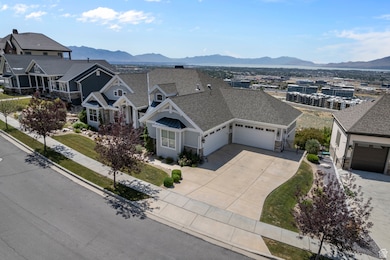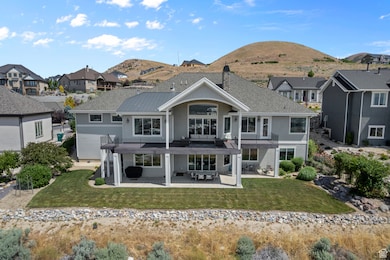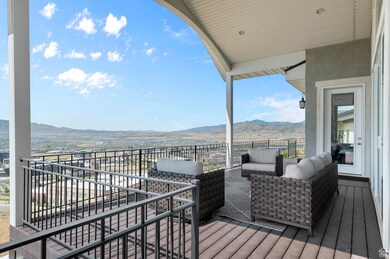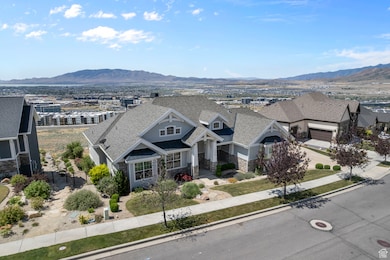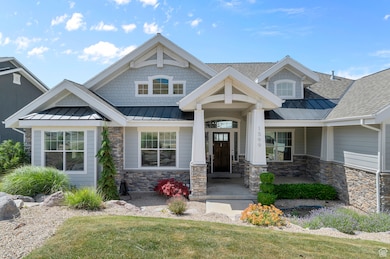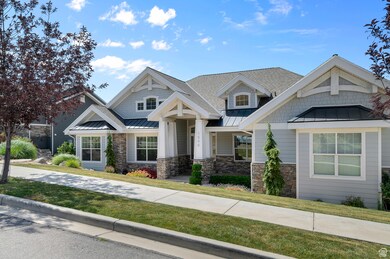Estimated payment $10,385/month
Highlights
- In Ground Pool
- Lake View
- Clubhouse
- Skyridge High School Rated A-
- Updated Kitchen
- Vaulted Ceiling
About This Home
From the moment you step into the spacious foyer, the open-concept design draws you into the heart of the home-where the living, dining, and kitchen areas flow seamlessly for both everyday living and entertaining.This stunning 6-bedroom, 5-bathroom home blends luxury, comfort, and sweeping views into one remarkable property. The main level and "basement" living room's expansive windows frame breathtaking vistas of Utah Lake and the surrounding mountains, filling the space with natural light. The gourmet kitchen is a chef's dream, featuring a 6-burner gas stove, premium appliances, generous counter space, and a central island. Each of the six bedrooms offers comfort and privacy, while the primary suite serves as a true retreat-complete with panoramic views, a spa-like en-suite bath, and a walk-in closet. The fully finished basement provides additional living space, including a media room, abundant storage, and a versatile family room or office with a private exterior entrance. Step outside to the expansive deck or patio and take in the ever-changing beauty of Utah Lake and the mountains beyond. Additional highlights include a heated driveway, home office, four-car garage, and stylish finishes throughout. Square footage figures are provided as a courtesy estimate only and were obtained from county records. Buyer is advised to obtain an independent measurement.
Home Details
Home Type
- Single Family
Est. Annual Taxes
- $6,476
Year Built
- Built in 2015
Lot Details
- 0.38 Acre Lot
- Landscaped
- Sprinkler System
- Property is zoned Single-Family
HOA Fees
- $94 Monthly HOA Fees
Parking
- 4 Car Attached Garage
- Open Parking
Property Views
- Lake
- Mountain
- Valley
Home Design
- Rambler Architecture
- Stone Siding
- Stucco
Interior Spaces
- 6,414 Sq Ft Home
- 2-Story Property
- Vaulted Ceiling
- Ceiling Fan
- 2 Fireplaces
- Gas Log Fireplace
- Double Pane Windows
- Plantation Shutters
- Blinds
- Sliding Doors
- Entrance Foyer
- Smart Doorbell
- Great Room
- Den
- Video Cameras
- Gas Dryer Hookup
Kitchen
- Updated Kitchen
- Built-In Oven
- Built-In Range
- Range Hood
- Microwave
- Granite Countertops
- Disposal
Flooring
- Wood
- Carpet
- Tile
Bedrooms and Bathrooms
- 6 Bedrooms | 3 Main Level Bedrooms
- Primary Bedroom on Main
- Walk-In Closet
- Bathtub With Separate Shower Stall
Basement
- Walk-Out Basement
- Basement Fills Entire Space Under The House
- Exterior Basement Entry
- Natural lighting in basement
Pool
- In Ground Pool
- Fence Around Pool
Outdoor Features
- Covered Patio or Porch
Schools
- Belmont Elementary School
- Lehi Middle School
- Skyridge High School
Utilities
- Forced Air Heating and Cooling System
- Natural Gas Connected
Listing and Financial Details
- Exclusions: Dryer, Gas Grill/BBQ, Washer, Video Door Bell(s), Video Camera(s)
- Assessor Parcel Number 54-219-0006
Community Details
Overview
- Traverse Mountain Association, Phone Number (801) 407-6712
- Traverse Subdivision
Amenities
- Clubhouse
Recreation
- Community Pool
- Hiking Trails
Map
Home Values in the Area
Average Home Value in this Area
Tax History
| Year | Tax Paid | Tax Assessment Tax Assessment Total Assessment is a certain percentage of the fair market value that is determined by local assessors to be the total taxable value of land and additions on the property. | Land | Improvement |
|---|---|---|---|---|
| 2025 | $6,476 | $881,430 | $376,400 | $1,226,200 |
| 2024 | $6,476 | $757,900 | $0 | $0 |
| 2023 | $5,751 | $730,730 | $0 | $0 |
| 2022 | $5,158 | $635,415 | $0 | $0 |
| 2021 | $4,932 | $918,500 | $230,000 | $688,500 |
| 2020 | $4,309 | $793,300 | $213,000 | $580,300 |
| 2019 | $4,145 | $793,300 | $213,000 | $580,300 |
| 2018 | $3,940 | $712,800 | $208,200 | $504,600 |
| 2017 | $4,049 | $389,455 | $0 | $0 |
| 2016 | $4,071 | $363,330 | $0 | $0 |
| 2015 | $1,583 | $134,100 | $0 | $0 |
| 2014 | $1,394 | $117,400 | $0 | $0 |
Property History
| Date | Event | Price | List to Sale | Price per Sq Ft |
|---|---|---|---|---|
| 07/02/2025 07/02/25 | For Sale | $1,850,000 | 0.0% | $288 / Sq Ft |
| 06/30/2025 06/30/25 | Off Market | -- | -- | -- |
| 06/25/2025 06/25/25 | Price Changed | $1,850,000 | -7.5% | $288 / Sq Ft |
| 01/21/2025 01/21/25 | Price Changed | $2,000,000 | -4.8% | $312 / Sq Ft |
| 01/08/2025 01/08/25 | For Sale | $2,100,000 | -- | $327 / Sq Ft |
Purchase History
| Date | Type | Sale Price | Title Company |
|---|---|---|---|
| Warranty Deed | -- | Inwest Title Servics Inc | |
| Interfamily Deed Transfer | -- | Cottonwood Title Ins Ag | |
| Special Warranty Deed | -- | Integrated Title Ins Se | |
| Special Warranty Deed | -- | Accommodation | |
| Special Warranty Deed | -- | Lone Peak Title |
Mortgage History
| Date | Status | Loan Amount | Loan Type |
|---|---|---|---|
| Previous Owner | $300,000 | New Conventional |
Source: UtahRealEstate.com
MLS Number: 2057491
APN: 54-219-0006
- 1474 N 1700 W Unit 103
- 4555 N McKechnie Way Unit 1118
- 4527 N McKechnie Way Unit 1110
- 4567 N McKechnie Way Unit 1120
- 4306 N Waterford Ln Unit 312
- 4307 N La Ringhiera Dr Unit 213
- 4314 N Cortona Ln Unit 311
- 1320 W Summer View Dr
- 1961 Woodview Dr
- 4379 N Ridge View Way
- Eleanor Plan at La Ringhiera
- Spruce Pantry Plan at La Ringhiera
- Redwood Plan at La Ringhiera
- Mesquite Plan at La Ringhiera
- Madison Plan at La Ringhiera
- Basswood Plan at La Ringhiera
- Willow Plus Plan at La Ringhiera
- Merriwood Plan at La Ringhiera
- Sycamore Plan at La Ringhiera
- Linden Plan at La Ringhiera
- 3851 N Traverse Mountain Blvd
- 1400 W Morning Vista Rd
- 4200 N Seasons View Dr
- 4151 N Traverse Mountain Blvd
- 946 Shadow Brk Ln
- 4104 N Fremont Dr
- 3601 N Mountain View Rd
- 2777 W Sandalwood Dr
- 3108 W Desert Lily Dr
- 2377 N 1200 W
- 4125 N 3250 W
- 2771 W Chestnut St
- 2718 N Elm Dr
- 1995 N 3930 W
- 570 W 2375 N St
- 3630 New Land Loop
- 339 W 2450 N
- 1788 N Festive Way
- 3056 N Bar h Rd
- 2884 N 675 E
