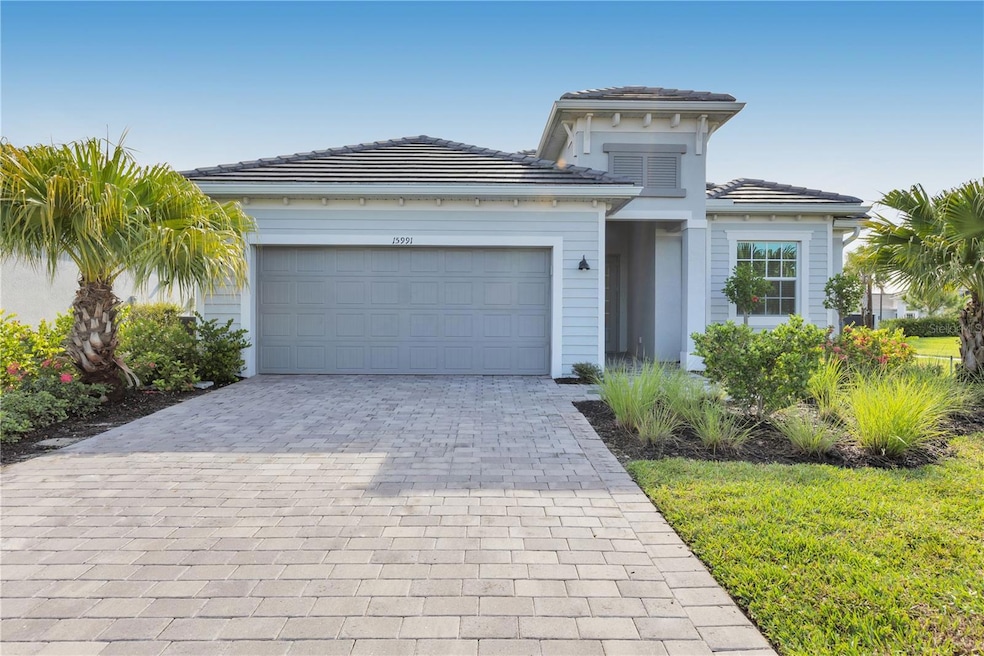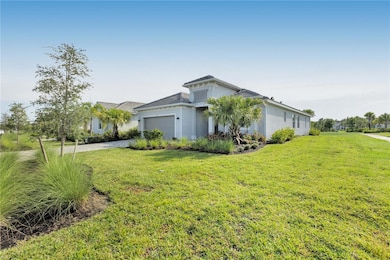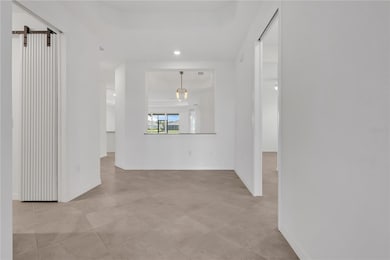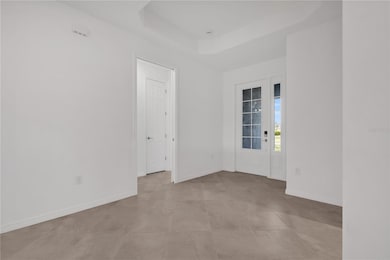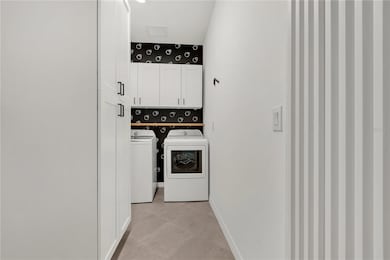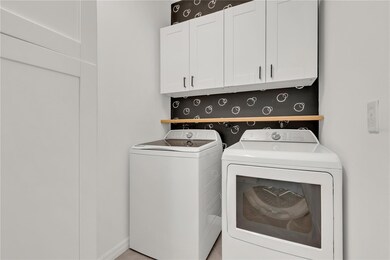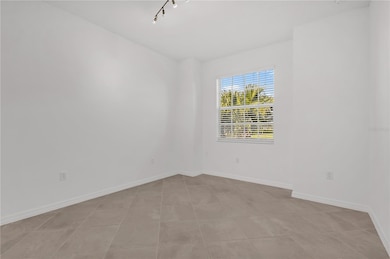15991 Sugar Hill Dr Punta Gorda, FL 33982
Babcock Ranch NeighborhoodHighlights
- On Golf Course
- Gated Community
- Clubhouse
- Fitness Center
- Open Floorplan
- Corner Lot
About This Home
Don’t miss your chance to lease this beautiful and bright Cypress Model by Lennar in the gated community of Babcock National, featuring 3 bedrooms plus a spacious den with French doors and a large walk-in closet that can serve as a fourth bedroom or home office. This ALL tile home offers hurricane impact windows, overhead garage storage, and a backyard with peaceful views of Hole 6. Ideally located near the clubhouse and resident only gate, this home offers convenient access to the heart of the community. As a resident, with social membership you’ll enjoy Babcock National’s resort-style amenities including a main pool, lap pool, tennis and pickleball courts, a state-of-the-art fitness center, full-service dining and bar, cornhole, and a vibrant calendar of social events, along with access to all satellite pools within Babcock National and the additional resort-style pools at Cypress Lodge and Lake Timber Lodge in the greater Babcock Ranch community. Babcock Ranch is America’s first solar-powered town and was designed for long-term resiliency, with a massive solar array, battery backup, underground utilities, elevated land, and advanced stormwater systems which has been proven to maintain essential services even during major hurricanes. Just minutes away, the Shops at Yellow Pine feature Marshalls, Ace Hardware, Five Below, Panera Bread, Five Guys, a chiropractor, and more opening soon, with Publix, Starbucks, and Pet Supermarket also conveniently located within Babcock Ranch. This is more than a home, it’s a lifestyle of comfort, convenience, and unmatched peace of mind in one of Florida’s most innovative and resilient communities. (This lease offers social only membership transfer fee $150.)
Listing Agent
EXP REALTY LLC Brokerage Phone: 888-883-8509 License #3288731 Listed on: 07/16/2025

Home Details
Home Type
- Single Family
Year Built
- Built in 2023
Lot Details
- 6,799 Sq Ft Lot
- On Golf Course
- Corner Lot
Parking
- 2 Car Attached Garage
- Electric Vehicle Home Charger
- Garage Door Opener
Interior Spaces
- 2,258 Sq Ft Home
- Open Floorplan
- Tray Ceiling
- Ceiling Fan
- Insulated Windows
- Blinds
- Sliding Doors
- Family Room Off Kitchen
- Formal Dining Room
- Den
- Inside Utility
- Ceramic Tile Flooring
- Golf Course Views
Kitchen
- Built-In Oven
- Range
- Recirculated Exhaust Fan
- Microwave
- Dishwasher
- Disposal
Bedrooms and Bathrooms
- 4 Bedrooms
- Split Bedroom Floorplan
- Walk-In Closet
- 2 Full Bathrooms
Laundry
- Laundry Room
- Washer
Home Security
- Storm Windows
- Fire and Smoke Detector
Eco-Friendly Details
- Reclaimed Water Irrigation System
Outdoor Features
- Screened Patio
- Rear Porch
Utilities
- Central Air
- Heating Available
- Underground Utilities
- Natural Gas Connected
- Tankless Water Heater
- Private Sewer
- High Speed Internet
Listing and Financial Details
- Residential Lease
- Security Deposit $3,150
- Property Available on 7/16/25
- The owner pays for grounds care, internet, trash collection
- 12-Month Minimum Lease Term
- $50 Application Fee
- Assessor Parcel Number 422620111071
Community Details
Overview
- Property has a Home Owners Association
- $40 One-Time Association Dues
- Babcock National Icon Managment/Babcock Master HOA
- Babcock Ranch Community
- The community has rules related to allowable golf cart usage in the community, no truck, recreational vehicles, or motorcycle parking
Amenities
- Restaurant
- Clubhouse
Recreation
- Golf Course Community
- Tennis Courts
- Community Playground
- Fitness Center
- Community Pool
- Park
- Dog Park
Pet Policy
- $450 Pet Fee
- Dogs and Cats Allowed
Security
- Security Guard
- Gated Community
Map
Source: Stellar MLS
MLS Number: C7512438
APN: 422620111071
- 15931 Sugar Hill Dr
- 15956 Cranes Marsh Ct
- 15999 Grassland Ln Unit 3221
- 15948 Cranes Marsh Ct
- 15951 Grassland Ln Unit 3812
- 15990 Grassland Ln Unit 3024
- 15916 Cranes Marsh Ct
- 43967 Blue Heron Ln
- 15970 Grassland Ln Unit 2812
- 15927 Grassland Ln Unit 4122
- 15960 Grassland Ln Unit 2726
- 15844 Cranes Marsh Ct
- 15895 Grassland Ln Unit 4512
- 15895 Grassland Ln Unit 4521
- 15940 Grassland Ln Unit 2512
- 43010 Greenway Blvd Unit 241
- 15977 Cranes Marsh Ct
- 16000 Grassland Ln Unit 3116
- 16000 Grassland Ln Unit 3127
- 16000 Grassland Ln Unit 3122
- 43226 Greenway Blvd
- 15951 Grassland Ln Unit 3821
- 15990 Grassland Ln Unit 3022
- 15990 Grassland Ln Unit 3013
- 15990 Grassland Ln Unit 3026
- 15990 Grassland Ln Unit 3025
- 15916 Cranes Marsh Ct
- 15980 Grassland Ln Unit 2914
- 15980 Grassland Ln Unit 2922
- 15980 Grassland Ln Unit 2921
- 43992 Boardwalk Loop
- 16128 Sabal Path
- 42826 Pk Vw Dr
- 17174 Curry Preserve Dr
- 2155 Tropic Ave
- 14343 Cristobal St
