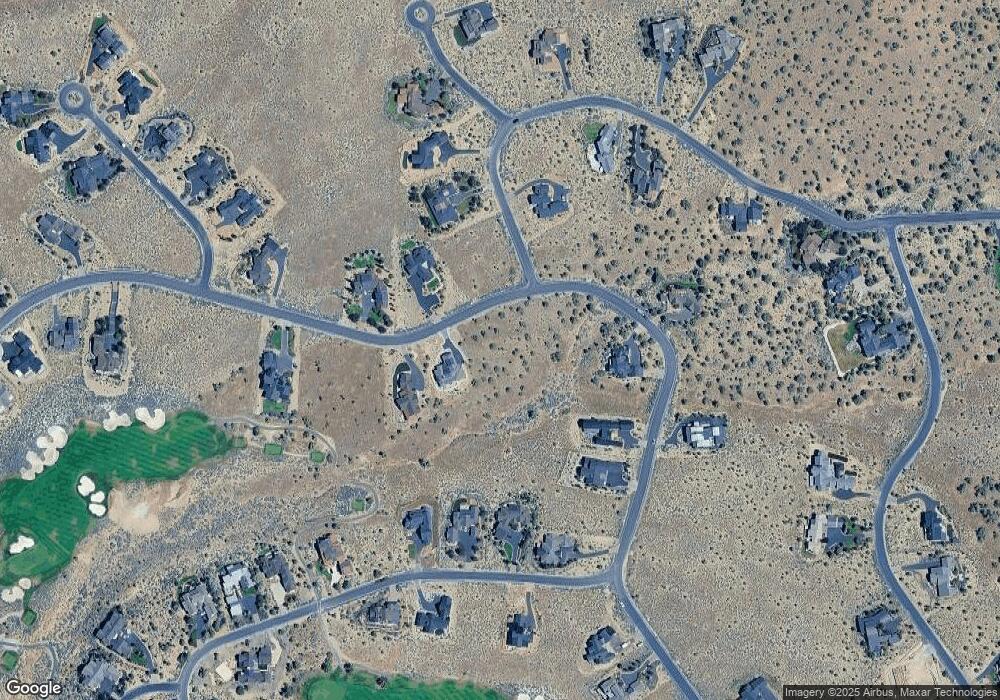15993 S West Brasada Ranch Rd Powell Butte, OR 97753
4
Beds
5
Baths
3,466
Sq Ft
0.62
Acres
About This Home
This home is located at 15993 S West Brasada Ranch Rd, Powell Butte, OR 97753. 15993 S West Brasada Ranch Rd is a home located in Crook County with nearby schools including Crooked River Elementary School, Crook County Middle School, and Crook County High School.
Create a Home Valuation Report for This Property
The Home Valuation Report is an in-depth analysis detailing your home's value as well as a comparison with similar homes in the area
Home Values in the Area
Average Home Value in this Area
Tax History Compared to Growth
Map
Nearby Homes
- 0 Brasada Unit 807 220201715
- 16135 SW Brasada Ranch Rd
- 14949 SW Hat Rock Loop
- 16094 SW Brasada Ranch Rd
- 15017 SW Hat Rock Loop
- 15000 SW Hat Rock Loop
- 0 SW Esperanza Ct Unit Homesites 297 and 29
- 15887 SW Brasada Ranch Rd
- 0 SW Two Saddle Ct Unit 220199321
- 15361 SW Branding Iron Ct
- 0 SW Hope Vista Lot 550 Dr Unit 550
- 15599 SW Caballo Ct
- 0 SW Brasada Ranch Rd Unit Homesite 312
- 0 SW Brasada Ranch Rd Unit 649 304182205
- 0 SW Brasada Ranch Rd Unit Homesite 362
- 0 SW Brasada Ranch Rd Unit Homesite 142
- 0 SW Brasada Ranch Rd Unit 649 220203399
- 0 SW Brasada Ranch Rd Unit 649 220199756
- 0 SW Brasada Ranch Rd Unit Homesite 640
- 0 SW Brasada Ranch Rd Unit Homesite 303
- 154 SW Brasada Ranch Rd
- Lot 309 SW Brasada Ranch Rd SW
- 0 Brasada Unit 2805227
- 0 Brasada Unit 201000674
- 0 Brasada Unit 201000846
- 0 Brasada Unit 201807679
- 310 SW Brasada Ranch Rd
- 310-Lot SW Brasada Ranch Rd
- 15988 SW Brasada Ranch Rd
- 71 SW Vaqueros Way
- 201 SW Hat Rock Loop
- 16028 S W Brasada Ranch Rd
- 16000 S West Brasada Ranch Rd Unit 160
- 16000 S West Brasada Ranch Rd
- 15991 SW Brasada Ranch Rd
- 15955 SW Brasada Ranch Rd
- 0 Lot 312 Brasada Ranch Rd Unit 220108247
- Lot 312 Brasada Ranch Rd
- 16081 SW Brasada Ranch Rd
