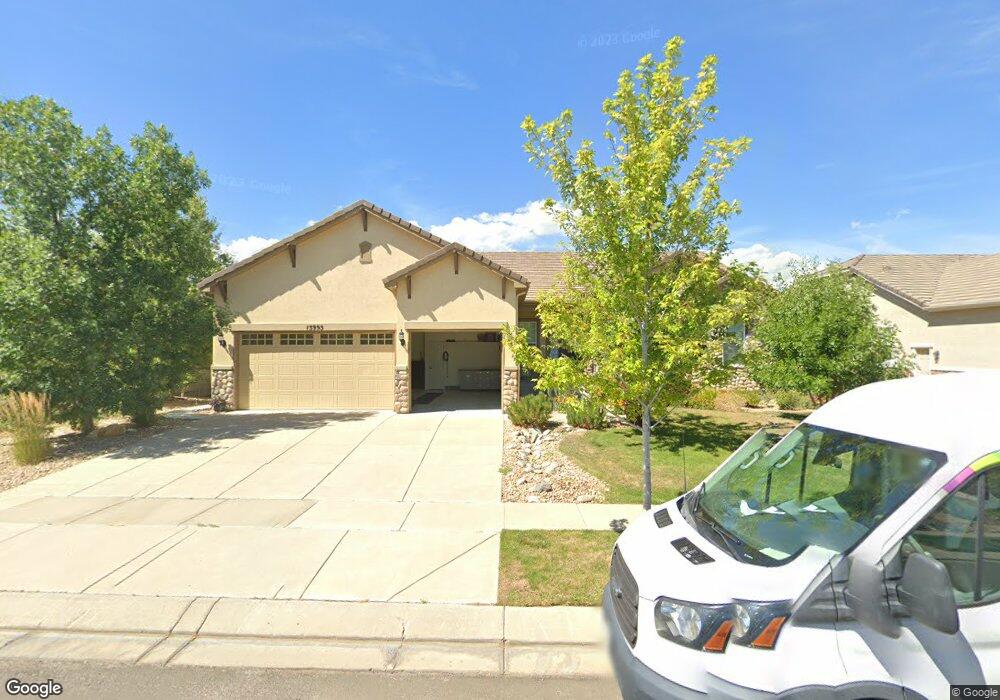15995 Quandary Loop Broomfield, CO 80023
Anthem NeighborhoodEstimated Value: $1,359,000 - $1,533,000
3
Beds
4
Baths
2,853
Sq Ft
$500/Sq Ft
Est. Value
About This Home
This home is located at 15995 Quandary Loop, Broomfield, CO 80023 and is currently estimated at $1,425,228, approximately $499 per square foot. 15995 Quandary Loop is a home located in Broomfield County with nearby schools including Thunder Vista P-8, Legacy High School, and Prospect Ridge Academy.
Ownership History
Date
Name
Owned For
Owner Type
Purchase Details
Closed on
Jun 21, 2013
Sold by
Pulte Home Corporation
Bought by
Kenneth R Keller Revocable Living Trust
Current Estimated Value
Create a Home Valuation Report for This Property
The Home Valuation Report is an in-depth analysis detailing your home's value as well as a comparison with similar homes in the area
Home Values in the Area
Average Home Value in this Area
Purchase History
| Date | Buyer | Sale Price | Title Company |
|---|---|---|---|
| Kenneth R Keller Revocable Living Trust | $823,075 | None Available |
Source: Public Records
Tax History Compared to Growth
Tax History
| Year | Tax Paid | Tax Assessment Tax Assessment Total Assessment is a certain percentage of the fair market value that is determined by local assessors to be the total taxable value of land and additions on the property. | Land | Improvement |
|---|---|---|---|---|
| 2025 | $12,446 | $98,660 | $33,170 | $65,490 |
| 2024 | $12,446 | $98,830 | $34,880 | $63,950 |
| 2023 | $12,349 | $112,060 | $37,530 | $74,530 |
| 2022 | $9,792 | $70,840 | $19,490 | $51,350 |
| 2021 | $10,103 | $72,880 | $20,060 | $52,820 |
| 2020 | $9,703 | $69,080 | $19,450 | $49,630 |
| 2019 | $9,742 | $69,560 | $19,580 | $49,980 |
| 2018 | $10,067 | $68,280 | $18,790 | $49,490 |
| 2017 | $9,418 | $75,490 | $20,780 | $54,710 |
| 2016 | $9,847 | $67,790 | $22,920 | $44,870 |
| 2015 | $10,253 | $58,610 | $22,920 | $35,690 |
| 2014 | $9,418 | $34,710 | $34,710 | $0 |
Source: Public Records
Map
Nearby Homes
- 16282 Red Mountain Way
- 16545 Antero Cir
- 4620 White Rock Dr
- 16538 Chesapeake Dr
- 16611 Plateau Ln
- 4859 Raven Run
- 3457 Parkside Center Dr
- 4795 Raven Run
- 4892 Raven Run
- 3422 W 155th Ave
- 240 N 120th St
- 3454 W 154th Place
- 3427 W 154th Place
- 4822 Raven Run
- 3434 W 154th Place
- 15958 Humboldt Peak Dr
- 3439 W 154th Ave
- 3481 Vestal Loop
- 3064 Rams Horn Run
- 1465 Blue Sky Cir Unit 204
- 16005 Quandary Loop
- 15985 Quandary Loop
- 16015 Quandary Loop
- 16000 Quandary Loop
- 15990 Quandary Loop
- 16010 Quandary Loop
- 16010 Quandry Loop
- 15970 Quandary Loop
- 16025 Quandary Loop
- 16020 Quandary Loop
- 16020 Quandary Loop
- 15960 Quandary Loop
- 16003 Torreys Way
- 15993 Torreys Way
- 16013 Torreys Way
- 15983 Torreys Way
- 16023 Torreys Way
- 16030 Quandary Loop
- 15955 Quandary Loop
- 16030 Quandry Loop
