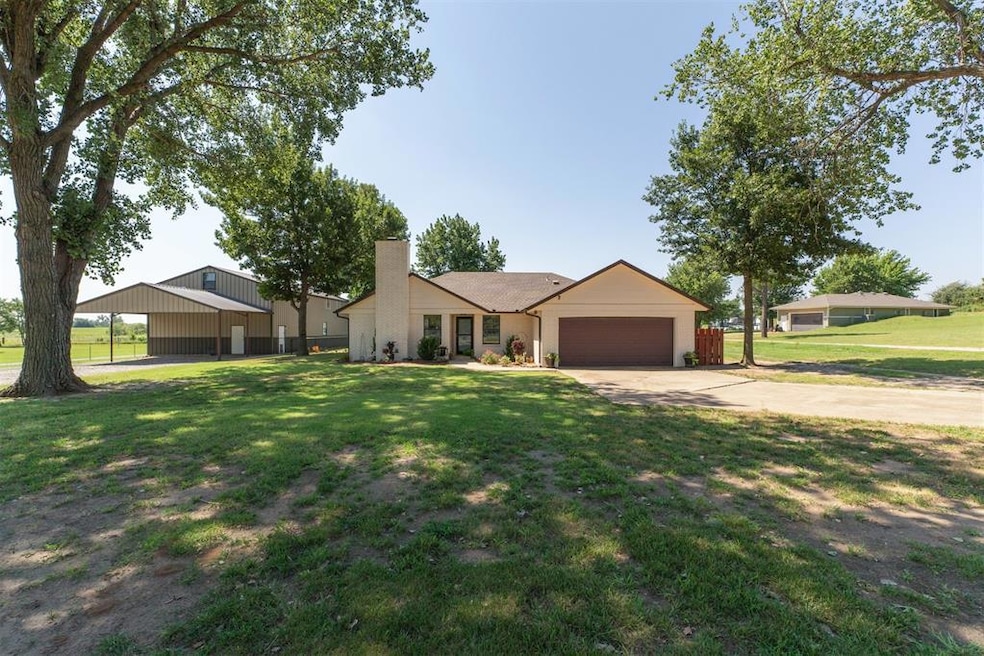
Estimated payment $1,877/month
Highlights
- Traditional Architecture
- Separate Outdoor Workshop
- Interior Lot
- Covered Patio or Porch
- 2 Car Attached Garage
- 1-Story Property
About This Home
Your Secluded Outdoor Oasis Awaits! Nestled among large, mature shade trees, this beautifully remodeled home invites you in with an open and welcoming layout. The spacious living room features soaring cathedral ceilings and a cozy fireplace, creating the perfect gathering space.
Step into the brand-new kitchen, complete with modern cabinetry and warm butcher block countertops—perfect for both daily living and entertaining. Down the hall, you'll find the primary suite, boasting a completely remodeled en-suite bathroom with a stunning walk-in tile shower.
The additional bedrooms have been thoughtfully updated with fresh paint and stylish wallpaper and share a fully renovated hall bathroom.
Step outside to your covered back patio and take in the peaceful surroundings of 2.5 acres (MOL)—a serene escape that offers both privacy and space to roam.
This property also includes two large shops:
A 30' x 60' insulated shop, complete with office/living quarters—ideal for a business, workshop, or guest space.
A 30' x 30' steel building, perfect for storing toys, boats, RVs, or overflow equipment.
All this is located just minutes from downtown Yukon and OKC, offering the perfect blend of quiet country living with city convenience.
Welcome home!
Home Details
Home Type
- Single Family
Est. Annual Taxes
- $1,790
Year Built
- Built in 1980
Lot Details
- 2.5 Acre Lot
- Interior Lot
HOA Fees
- $4 Monthly HOA Fees
Parking
- 2 Car Attached Garage
Home Design
- Traditional Architecture
- Brick Exterior Construction
- Slab Foundation
- Composition Roof
Interior Spaces
- 1,416 Sq Ft Home
- 1-Story Property
- Fireplace Features Masonry
Kitchen
- Electric Oven
- Electric Range
- Free-Standing Range
- Dishwasher
- Disposal
Bedrooms and Bathrooms
- 3 Bedrooms
- 2 Full Bathrooms
Outdoor Features
- Covered Patio or Porch
- Separate Outdoor Workshop
Schools
- Riverside Public Elementary School
Utilities
- Central Heating and Cooling System
- Well
- Septic Tank
Community Details
- Association fees include maintenance
- Mandatory home owners association
Map
Home Values in the Area
Average Home Value in this Area
Tax History
| Year | Tax Paid | Tax Assessment Tax Assessment Total Assessment is a certain percentage of the fair market value that is determined by local assessors to be the total taxable value of land and additions on the property. | Land | Improvement |
|---|---|---|---|---|
| 2024 | $1,790 | $23,911 | $3,124 | $20,787 |
| 2023 | $1,790 | $23,214 | $2,988 | $20,226 |
| 2022 | $1,738 | $22,538 | $2,988 | $19,550 |
| 2021 | $1,686 | $21,882 | $2,988 | $18,894 |
| 2020 | $1,704 | $22,101 | $2,988 | $19,113 |
| 2019 | $1,804 | $22,418 | $2,988 | $19,430 |
| 2018 | $1,722 | $21,368 | $2,988 | $18,380 |
| 2017 | $1,299 | $16,101 | $2,089 | $14,012 |
| 2016 | $1,238 | $15,334 | $1,050 | $14,284 |
| 2015 | -- | $12,239 | $2,100 | $10,139 |
| 2014 | -- | $10,880 | $1,847 | $9,033 |
Property History
| Date | Event | Price | Change | Sq Ft Price |
|---|---|---|---|---|
| 08/08/2025 08/08/25 | Pending | -- | -- | -- |
| 08/07/2025 08/07/25 | For Sale | $315,000 | +85.3% | $222 / Sq Ft |
| 12/31/2015 12/31/15 | Sold | $170,000 | -2.9% | $120 / Sq Ft |
| 11/11/2015 11/11/15 | Pending | -- | -- | -- |
| 10/17/2015 10/17/15 | For Sale | $175,000 | -- | $124 / Sq Ft |
Purchase History
| Date | Type | Sale Price | Title Company |
|---|---|---|---|
| Warranty Deed | $170,000 | American Eagle Title Group | |
| Warranty Deed | $132,000 | Fatco | |
| Quit Claim Deed | -- | Fatco | |
| Warranty Deed | -- | None Available | |
| Warranty Deed | -- | None Available |
Mortgage History
| Date | Status | Loan Amount | Loan Type |
|---|---|---|---|
| Open | $30,514 | FHA | |
| Open | $166,920 | FHA |
Similar Homes in Yukon, OK
Source: MLSOK
MLS Number: 1184635
APN: 090034429
- 0000 N Gregory Rd
- 11900 N Gregory Rd
- 11600 N Gregory Rd
- 12100 N Gregory Rd
- 8722 N Hope Ln
- 16490 Sunridge Dr
- 8701 Rebekah Rd
- 0000 Pond View Ln
- 16765 Pond View Ln
- 0 090149004 Unit 1147019
- 8960 N Banner Rd
- 428 Vista Dr
- 432 Pergola St
- 412 Vista Dr
- 417 Pergola St
- 408 Vista Dr
- 14900 W Britton Rd
- 0 N Gregory & W Hefner Rd Unit 1176960
- 8280 Prairie Ridge Rd
- 14950 W Wilshire Blvd






