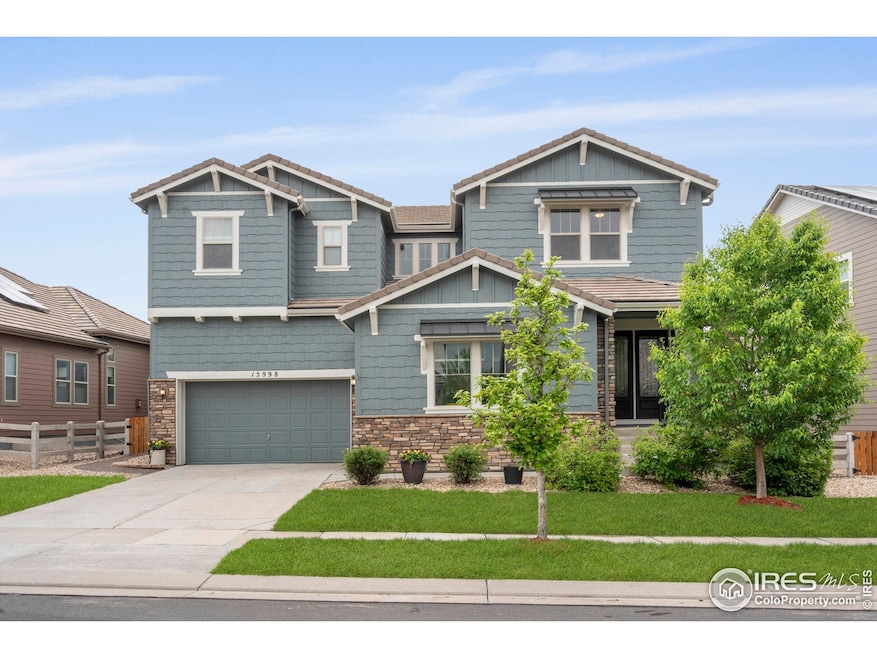
$942,500
- 4 Beds
- 3.5 Baths
- 3,227 Sq Ft
- 1827 W 137th Ln
- Broomfield, CO
This is elevated living: Manhattan chic meets Colorado chill. It's city vibes in a quiet setting surrounded by nature and all the convenience and benes of Broomfield.The sprawling main level boasts a foyer, enormous mudroom and powder bath off the garage, and an uncommonly spacious living room open to the kitchen and dining nook. Step outside to the hardscaped, fully fenced, very private yard
Joy Castillo Compass - Denver






