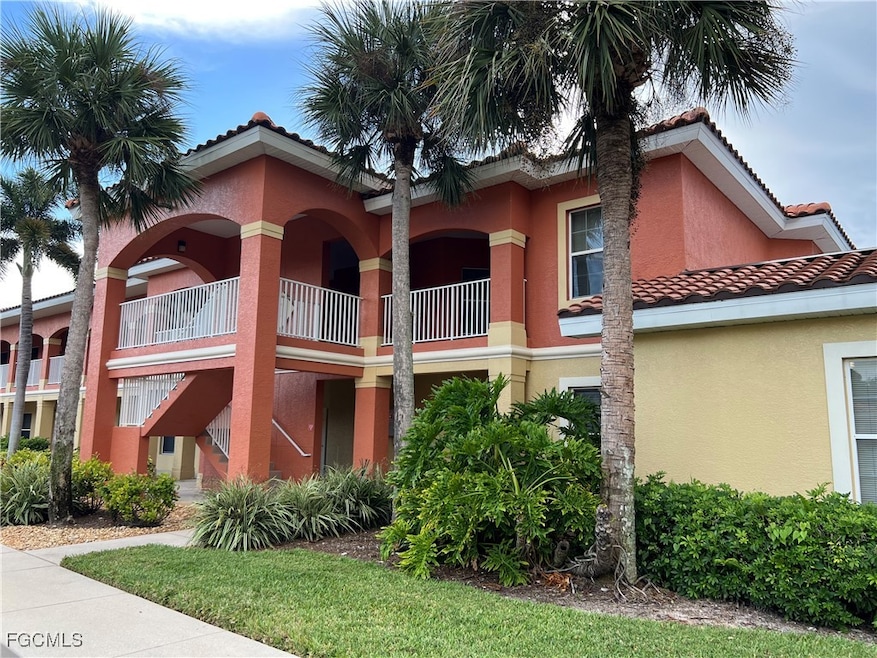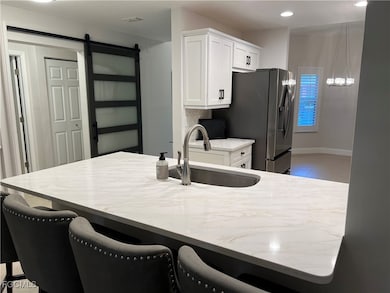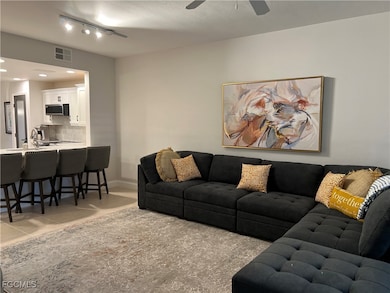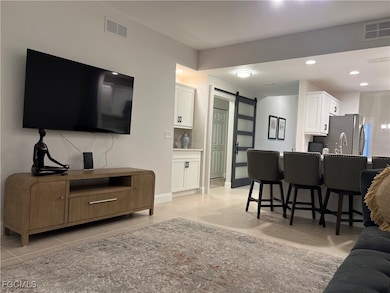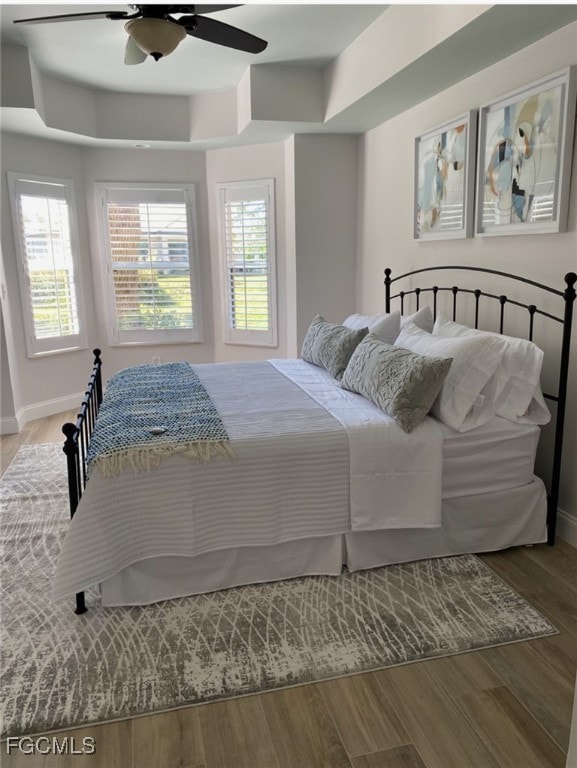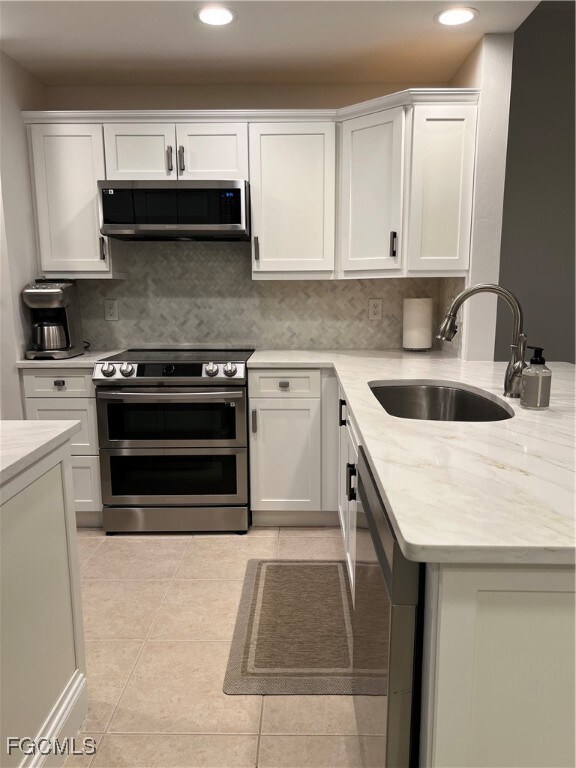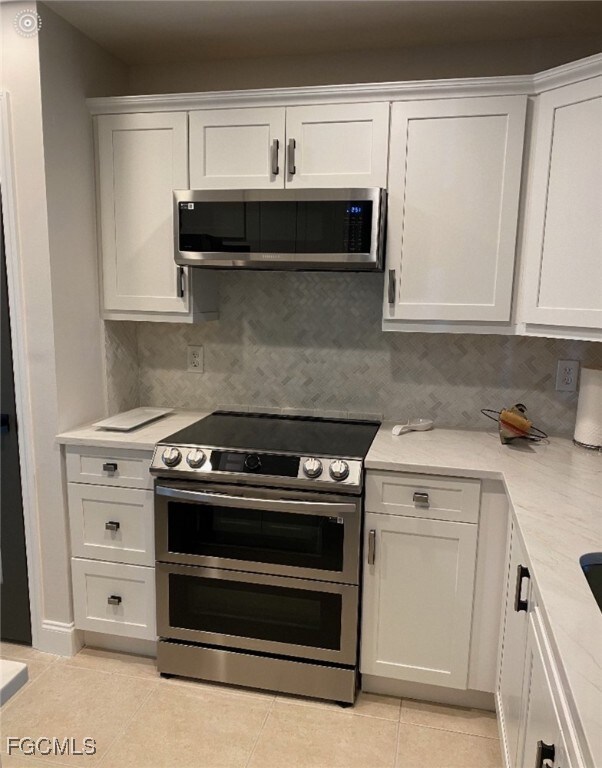15998 Mandolin Bay Dr Unit 104 Fort Myers, FL 33908
Estimated payment $2,143/month
Highlights
- Fitness Center
- Gated Community
- High Ceiling
- Fort Myers High School Rated A
- Clubhouse
- Great Room
About This Home
Welcome to your dream home in the heart of Fort Myers, a beautifully renovated property nestled within a gated community that offers an array of top-notch amenities including a pool, spa, clubhouse, and an exercise room. Whether entertaining, enjoying a game of shuffleboard, or simply relaxing in your stunning new space, this home is a true gem. Featuring state-of-the-art Samsung stainless steel appliances such as a slim microwave/range hood, dual oven door range, and a French door refrigerator, your kitchen is a chef's delight! Recent renovations include a new roof, sleek tile flooring in the bedrooms, and modern updates to the kitchen and bathrooms with new cabinets, countertops, and backsplashes. Ideally located close to Fort Myers' beautiful beaches, a variety of shopping and dining options, and reputable healthcare facilities, convenience is just another highlight of this inviting residence. Don't miss the chance to experience comfort and style in a prime location! GARAGE INCLUDED! LOW FEES!
Property Details
Home Type
- Condominium
Est. Annual Taxes
- $2,810
Year Built
- Built in 2004
Lot Details
- East Facing Home
- Sprinkler System
HOA Fees
- $460 Monthly HOA Fees
Parking
- 1 Car Detached Garage
- Garage Door Opener
Home Design
- Entry on the 1st floor
- Tile Roof
- Stucco
Interior Spaces
- 1,152 Sq Ft Home
- 2-Story Property
- Furnished or left unfurnished upon request
- Bar
- Tray Ceiling
- High Ceiling
- Ceiling Fan
- Double Hung Windows
- Sliding Windows
- Great Room
- Combination Dining and Living Room
- Hobby Room
- Screened Porch
- Tile Flooring
- Security Gate
Kitchen
- Breakfast Area or Nook
- Breakfast Bar
- Range
- Microwave
- Freezer
- Dishwasher
Bedrooms and Bathrooms
- 2 Bedrooms
- Split Bedroom Floorplan
- Walk-In Closet
- 2 Full Bathrooms
- Shower Only
- Separate Shower
Laundry
- Dryer
- Washer
Outdoor Features
- Screened Patio
Utilities
- Central Heating and Cooling System
- Underground Utilities
- High Speed Internet
- Cable TV Available
Listing and Financial Details
- Legal Lot and Block 104 / E
- Assessor Parcel Number 36-45-23-35-0000E.0104
Community Details
Overview
- Association fees include management, insurance, legal/accounting, ground maintenance, pest control, reserve fund, road maintenance, sewer, street lights, security, trash, water
- 72 Units
- Association Phone (239) 325-4300
- Mandolin Bay Subdivision
- Car Wash Area
Amenities
- Clubhouse
- Community Library
Recreation
- Shuffleboard Court
- Fitness Center
- Community Pool
- Community Spa
Pet Policy
- Call for details about the types of pets allowed
Security
- Card or Code Access
- Gated Community
- Impact Glass
- High Impact Door
- Fire and Smoke Detector
Map
Home Values in the Area
Average Home Value in this Area
Tax History
| Year | Tax Paid | Tax Assessment Tax Assessment Total Assessment is a certain percentage of the fair market value that is determined by local assessors to be the total taxable value of land and additions on the property. | Land | Improvement |
|---|---|---|---|---|
| 2025 | $2,810 | $191,297 | -- | $191,297 |
| 2024 | $114 | $191,757 | -- | -- |
| 2023 | $114 | $7,137 | $0 | $7,137 |
| 2022 | $2,321 | $158,477 | $0 | $0 |
| 2021 | $2,061 | $144,070 | $0 | $144,070 |
| 2020 | $1,990 | $136,468 | $0 | $136,468 |
| 2019 | $2,013 | $136,468 | $0 | $136,468 |
| 2018 | $2,072 | $137,275 | $0 | $137,275 |
| 2017 | $2,010 | $130,008 | $0 | $130,008 |
| 2016 | $2,122 | $134,331 | $0 | $134,331 |
| 2015 | $2,078 | $128,300 | $0 | $128,300 |
| 2014 | $1,841 | $119,400 | $0 | $119,400 |
| 2013 | -- | $97,500 | $0 | $97,500 |
Property History
| Date | Event | Price | List to Sale | Price per Sq Ft |
|---|---|---|---|---|
| 11/16/2025 11/16/25 | For Sale | $275,000 | -- | $239 / Sq Ft |
Purchase History
| Date | Type | Sale Price | Title Company |
|---|---|---|---|
| Warranty Deed | $135,000 | Attorney | |
| Warranty Deed | $132,000 | Cosmopolitan Title & Settlem | |
| Warranty Deed | $187,900 | -- |
Mortgage History
| Date | Status | Loan Amount | Loan Type |
|---|---|---|---|
| Previous Owner | $70,000 | New Conventional | |
| Previous Owner | $169,110 | Unknown |
Source: Florida Gulf Coast Multiple Listing Service
MLS Number: 2025017429
APN: 36-45-23-35-0000E.0104
- 15960 Chance Way
- 15989 Mandolin Bay Dr Unit 205
- 16001 Dublin Cir Unit 203
- 16001 Dublin Cir Unit 103
- 11701 Olivetti Ln Unit 307
- 11701 Olivetti Ln Unit 202
- 11701 Olivetti Ln Unit 410
- 15969 Mandolin Bay Dr Unit 205
- 15969 Mandolin Bay Dr Unit 102
- 11711 Pasetto Ln Unit 107
- 11711 Pasetto Ln Unit 407
- 11711 Pasetto Ln Unit 103
- 16101 Kelly Woods Dr
- 11741 Pasetto Ln Unit 102
- 11741 Pasetto Ln Unit 404
- 11741 Pasetto Ln Unit 103
- 15761 Windward Way Cir Unit 3302
- 15761 Windward Way Cir Unit 3203
- 11700 Pasetto Ln Unit 207
- 11700 Pasetto Ln Unit 301
- 11701 Olivetti Ln Unit 302
- 11701 Olivetti Ln Unit 210
- 11700 Pasetto Ln Unit 210
- 15771 Windward Way Cir Unit 4202
- 11601 Navarro Way Unit 2102
- 15901 Royal Pointe Ln Unit 402
- 15901 Royal Pointe Ln Unit 405
- 16380 Dublin Cir Unit 101
- 11631 Marino Ct Unit 807
- 16261 Coco Hammock Way Unit 102
- 16021 Amberwood Lake Ct Unit 2
- 16252 Kelly Woods Dr Unit 25
- 16301 Kelly Woods Dr Unit 205
- 16171 Amberwood Lake Ct Unit 1
- 16321 Kelly Woods Dr Unit 182
- 16320 Kelly Cove Dr Unit 268
- 11941 Caraway Ln Unit 89
- 11861 Caraway Ln Unit 116
- 15773 Beachcomber Ave Unit FL3-ID1295146P
- 15773 Beachcomber Ave Unit FL4-ID1264830P
