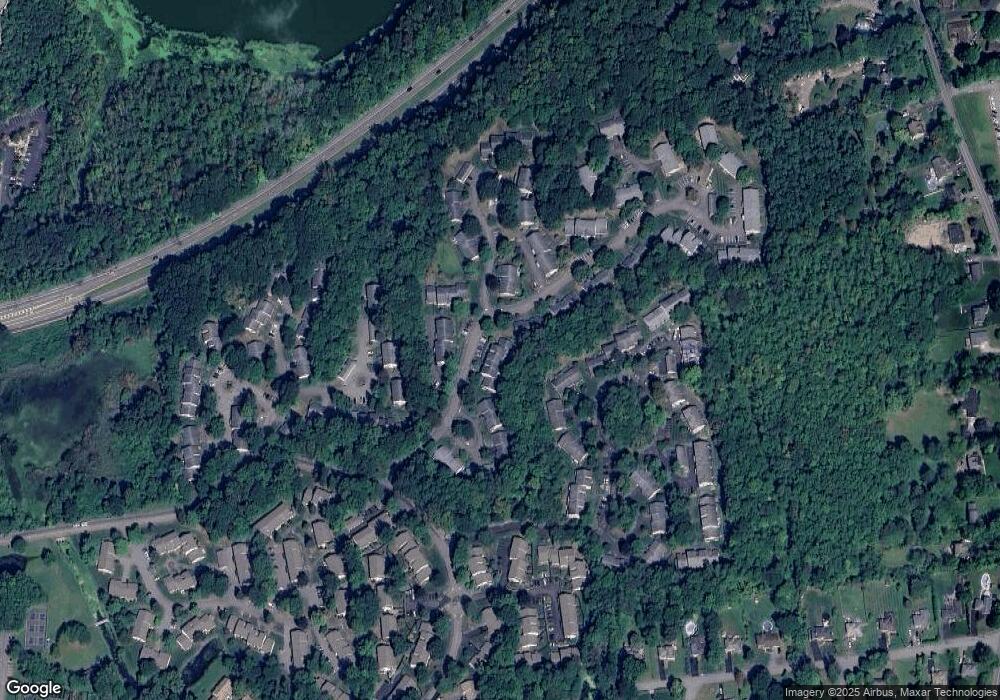159C Carriage Ct Yorktown Heights, NY 10598
2
Beds
2
Baths
1,300
Sq Ft
--
Built
About This Home
This home is located at 159C Carriage Ct, Yorktown Heights, NY 10598. 159C Carriage Ct is a home located in Westchester County with nearby schools including Lakeland-Copper Beech Middle School and Maryel School of New York - Westchester.
Create a Home Valuation Report for This Property
The Home Valuation Report is an in-depth analysis detailing your home's value as well as a comparison with similar homes in the area
Home Values in the Area
Average Home Value in this Area
Tax History Compared to Growth
Map
Nearby Homes
- 175 Long Hill Dr
- 159 Carriage Ct
- 156 Carriage Ct Unit G
- 189 Long Hill Dr Unit F
- 148 Flintlock Way Unit D
- 193 Long Hill Dr Unit B
- 141 Flintlock Way Unit B
- 108 Village Rd Unit B
- 117 Village Rd Unit D
- 129 C Columbia Ct
- 335 Lewis Ave
- 98 Molly Pitcher Ln Unit A
- 84 Molly Pitcher Ln Unit H
- 41 Jefferson Oval Unit B
- 45 Jefferson Oval Unit D
- 43 Jefferson Oval Unit B
- 34 Warwick Place Unit D
- 501 High Meadow Ln
- 2 Hampton Ct Unit A
- 398 E Main St
- 182 Long Hill Dr Unit B
- 182 Long Hill Dr
- 172 Long Hill Dr Unit A
- 156 Carriage Ct Unit I
- 156 Carriage Ct Unit C
- 156 Carriage Ct Unit B
- 156 Carriage Ct Unit F
- 156 Carriage Ct Unit H
- 156 Carriage Ct Unit K
- 156 Carriage Ct Unit A
- 156 Carriage Ct
- 156 Carriage Ct Unit E
- 155 Carriage Ct Unit F
- 155 Carriage Ct Unit C
- 178 Long Hill Dr Unit G
- 155 Carriage Ct Unit A
- 185 Long Hill Dr Unit B
- 178 Long Hill Dr Unit J
- 185 Long Hill Dr Unit D
- 178 Long Hill Dr Unit H
