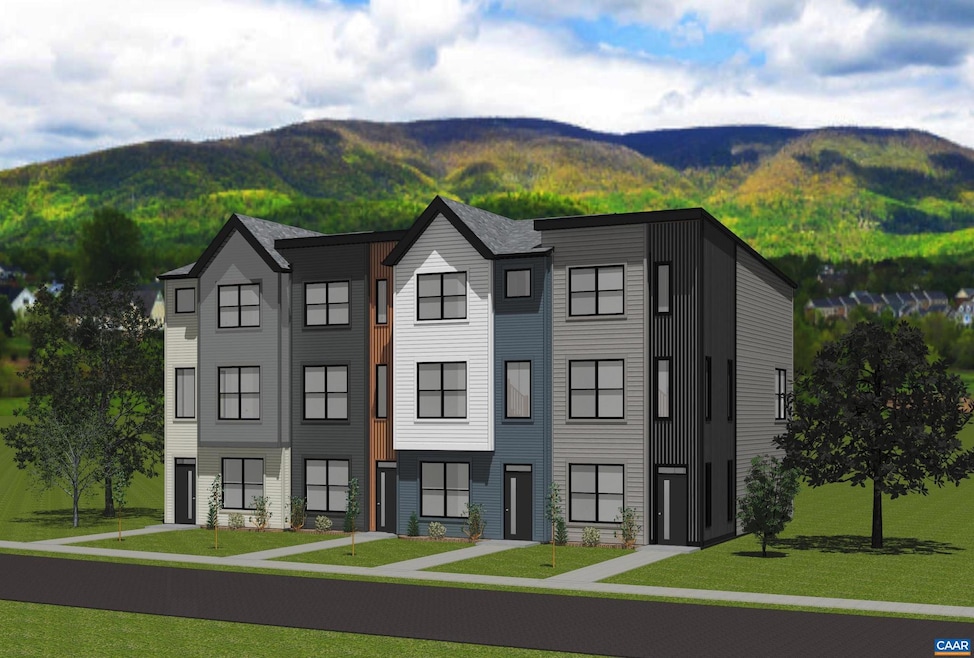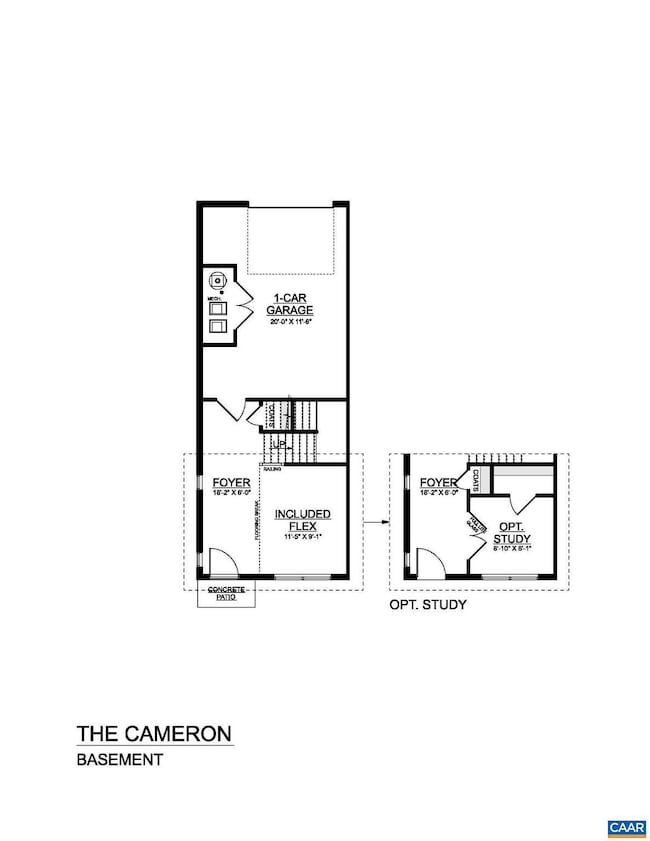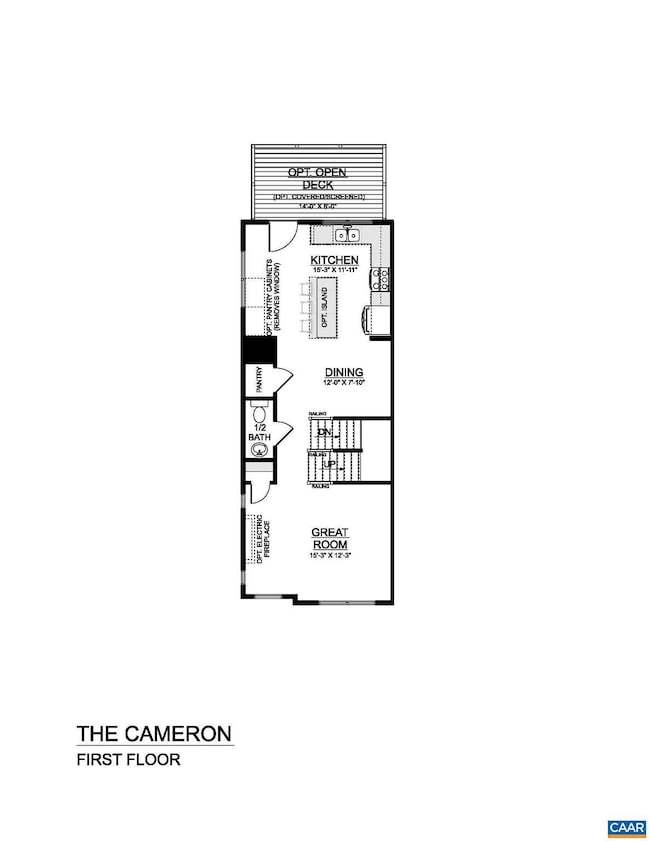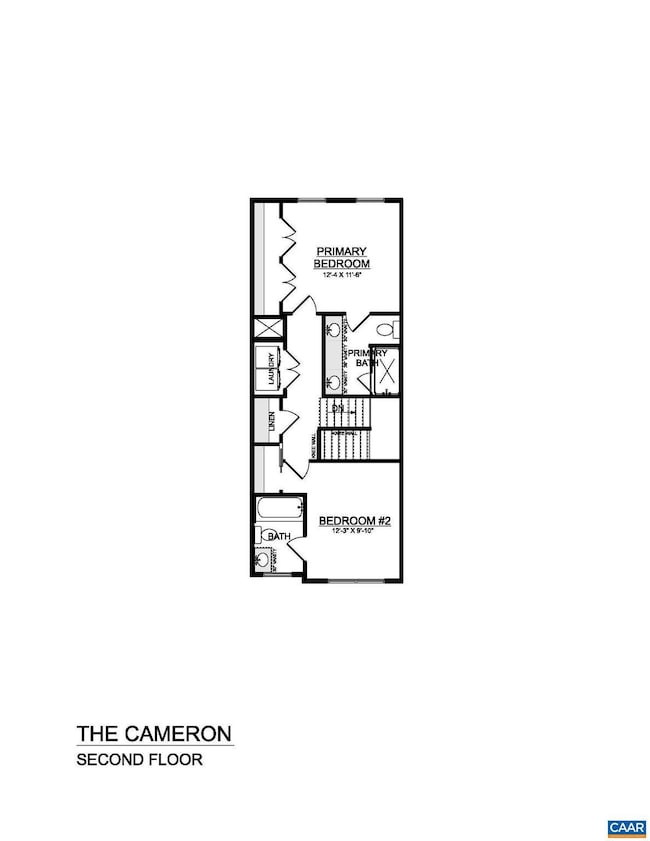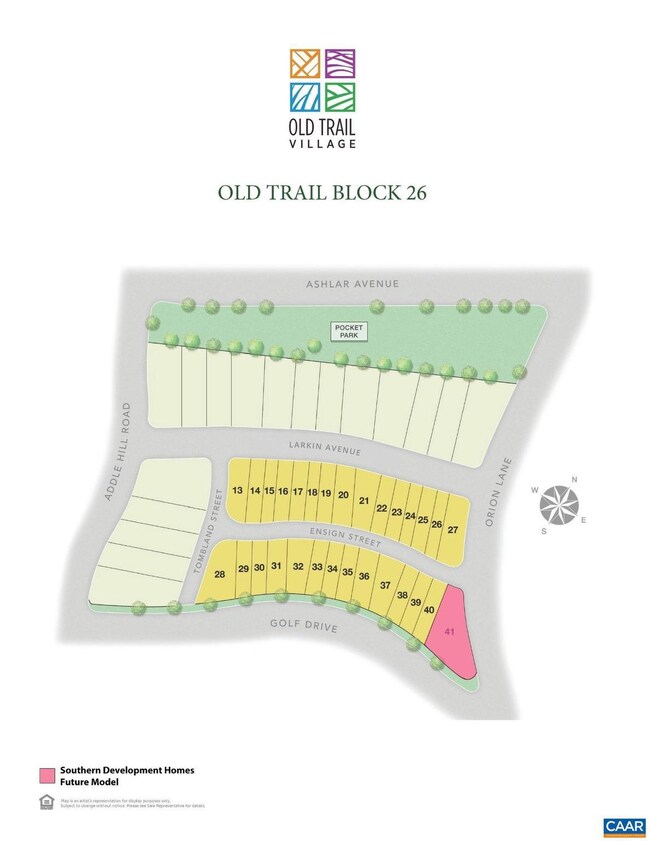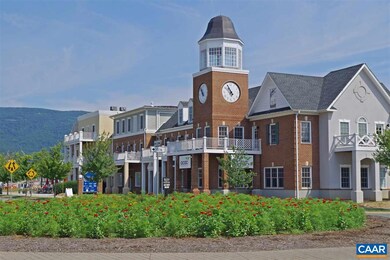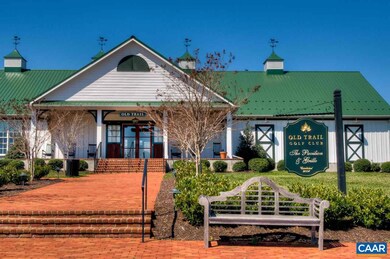
15A Larkin Ave Crozet, VA 22932
Estimated payment $2,544/month
Highlights
- Golf Club
- New Construction
- Recreation Room
- Brownsville Elementary School Rated A-
- Contemporary Architecture
- Wood Flooring
About This Home
Proposed. The Cameron, a brand new contemporary townhome design in Old Trail. The entry level offers a flex space or home office with an attached one car garage. The main level has a well-appointed L shape kitchen with pantry, living room, half bath, dining, and available deck complete this level. The bedroom level includes dual suites, laundry & linen closet. Premium exterior finishes: James Hardie & metal siding, metal roofing, dark bronze windows, and composite decking. Old Trail is set against the Blue Ridge mountains steps from dining, coffee shop, ACAC Gym, golf course, schools and more! Every home is Pearl GOLD Certified and HERS scored by a third party to ensure quality, comfort, & energy efficiency.,Granite Counter,Maple Cabinets,Painted Cabinets,White Cabinets
Townhouse Details
Home Type
- Townhome
Est. Annual Taxes
- $3,363
Year Built
- New Construction
Lot Details
- 2,178 Sq Ft Lot
- Landscaped
- Open Lot
HOA Fees
- $105 Monthly HOA Fees
Home Design
- Contemporary Architecture
- Brick Exterior Construction
- Slab Foundation
- Blown-In Insulation
- Low VOC Insulation
- Cement Siding
- Passive Radon Mitigation
- Low Volatile Organic Compounds (VOC) Products or Finishes
- Concrete Perimeter Foundation
- Stucco
Interior Spaces
- Property has 2 Levels
- Ceiling height of 9 feet or more
- Low Emissivity Windows
- Vinyl Clad Windows
- Double Hung Windows
- Family Room
- Dining Room
- Recreation Room
Flooring
- Wood
- Carpet
- Ceramic Tile
Bedrooms and Bathrooms
- 2 Bedrooms
- En-Suite Bathroom
Laundry
- Laundry Room
- Washer and Dryer Hookup
Home Security
Eco-Friendly Details
- Energy-Efficient Appliances
- Energy-Efficient HVAC
- Fresh Air Ventilation System
Schools
- Brownsville Elementary School
- Henley Middle School
- Western Albemarle High School
Utilities
- No Cooling
- Heat Pump System
- Programmable Thermostat
- Underground Utilities
Community Details
Overview
- Association fees include common area maintenance, management, snow removal, trash, lawn maintenance
- Built by SOUTHERN DEVELOPMENT HOMES
- Cameron Community
- Old Trail Subdivision
Recreation
- Golf Club
- Soccer Field
- Community Playground
- Community Pool
- Jogging Path
Security
- Storm Windows
- Carbon Monoxide Detectors
- Fire and Smoke Detector
Map
Home Values in the Area
Average Home Value in this Area
Property History
| Date | Event | Price | Change | Sq Ft Price |
|---|---|---|---|---|
| 05/30/2025 05/30/25 | For Sale | $389,900 | -- | $248 / Sq Ft |
Similar Homes in Crozet, VA
Source: Bright MLS
MLS Number: 665170
- 5335 Ashlar Ave
- 4554 Trailhead Dr
- 1005 Heathercroft Cir
- 6842 Chancery Ln
- 3000 Vue Ave
- 4440 Alston St
- 6031 Mccomb St Unit A
- 6033 Mccomb St
- 2405 Anlee Rd Unit B
- 4896 Highlands Place
- 4633 Garth Rd
- 2525 Ridge Rd
- 1920 Owensville Rd Unit B Studio Apt
- 1795 Avon Rd
- 1024 Ivanhoe Ave
- 1020 Ivanhoe Ave
- 1016 Ivanhoe Ave
- 1012 Ivanhoe Ave
- 901 4th St
- 1121 Monacan Trail Rd
