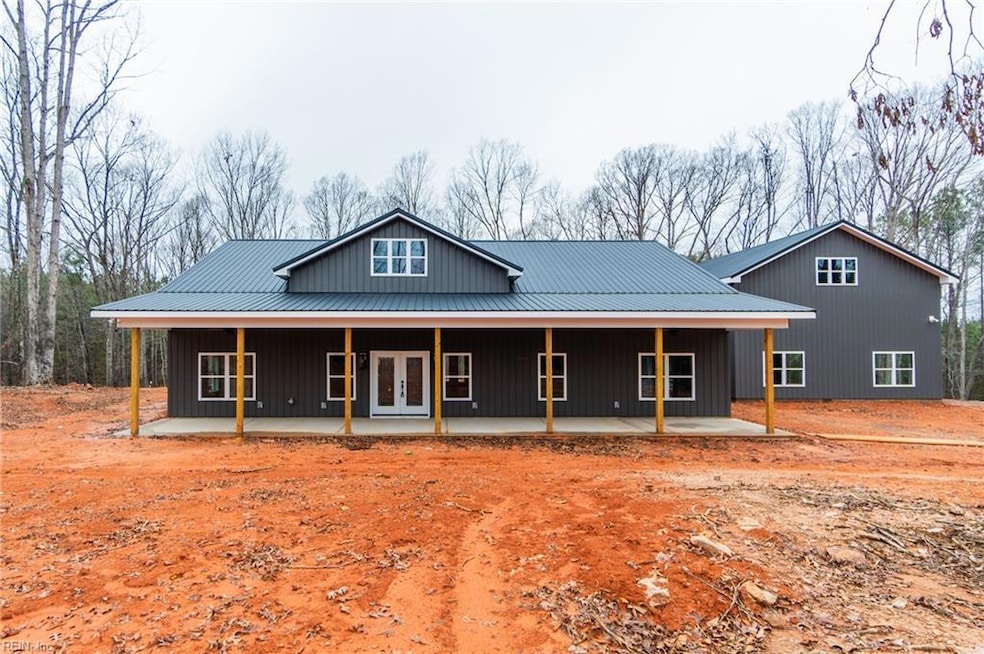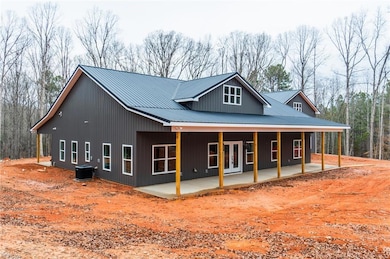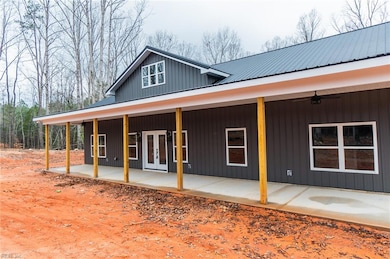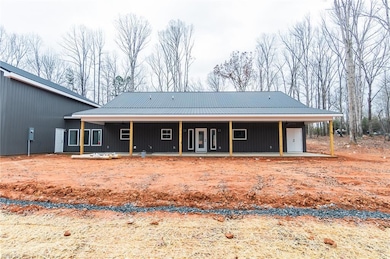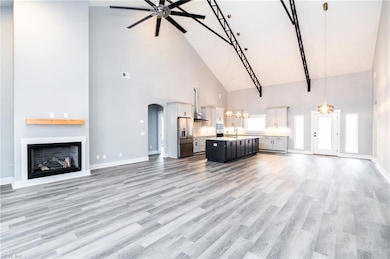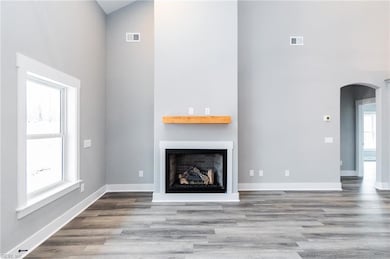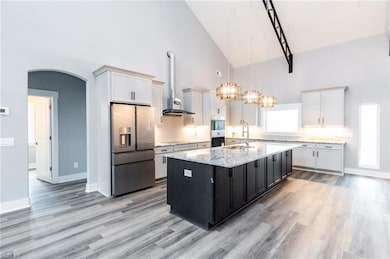
15AC Jolly Pond Rd Williamsburg, VA 23188
Centerville NeighborhoodEstimated payment $5,331/month
Highlights
- Water Views
- New Construction
- Wooded Lot
- Warhill High School Rated A-
- 15.5 Acre Lot
- Cathedral Ceiling
About This Home
Custom build YOUR barndominium here today! Situated on over 15 acres, the Maple (or any other model) can be built to your preferences and desires. With over 2400 square feet of open, first-floor living, your lifestyle will be a LOT easier when it comes to entertaining or daily life. The kitchen includes SS appliances, solid-stone counters, tile backsplash and a spacious pantry. Primary suite is a true retreat, complete with spa-like bathroom & large walk-in closet.This home promises to be a dream come true for a special buyer. Call now for more information and how to customize your home!
Home Details
Home Type
- Single Family
Est. Annual Taxes
- $7,055
Year Built
- New Construction
Lot Details
- 15.5 Acre Lot
- Wooded Lot
Parking
- Driveway
Property Views
- Water
- Woods
Home Design
- Farmhouse Style Home
- Slab Foundation
- Metal Roof
Interior Spaces
- 2,400 Sq Ft Home
- 1-Story Property
- Cathedral Ceiling
- Ceiling Fan
- Home Office
- Utility Room
- Washer and Dryer Hookup
- Pull Down Stairs to Attic
Kitchen
- Breakfast Area or Nook
- Electric Range
- Microwave
- Dishwasher
Flooring
- Carpet
- Laminate
- Ceramic Tile
Bedrooms and Bathrooms
- 4 Bedrooms
- En-Suite Primary Bedroom
- Walk-In Closet
- Dual Vanity Sinks in Primary Bathroom
Outdoor Features
- Porch
Schools
- J Blaine Blayton Elementary School
- Lois S Hornsby Middle School
- Jamestown High School
Utilities
- Central Air
- Heat Pump System
- Well
- Electric Water Heater
- Septic System
- Cable TV Available
Community Details
- No Home Owners Association
- All Others Area 119 Subdivision
Map
Home Values in the Area
Average Home Value in this Area
Property History
| Date | Event | Price | List to Sale | Price per Sq Ft |
|---|---|---|---|---|
| 11/17/2025 11/17/25 | For Sale | $899,900 | -- | $375 / Sq Ft |
About the Listing Agent

Connecting with each of my clients on a personal level is important to me. In my experience, the more I understand about my clients' desires, lifestyle, and situation, the better equipped I am to help them reach their goals in real estate - whether that home is to live in or for an investment. It's important to me that each of my clients know that I genuinely care about them, I want to see them happy, and I want them to achieve their goals. I've either lived, worked, worshiped, or played in
Rachel's Other Listings
Source: Real Estate Information Network (REIN)
MLS Number: 10610520
- 147 Blackheath
- 166 Blackheath
- 109 New Market Ct
- 3409 Liberty Ridge Pkwy
- 3427 Liberty Ridge Pkwy
- 107 Royal Saint Georges
- 5300 Beacon Ridge
- 209 Portstewart
- 4720 Eskerhills
- Davidson Plan at Westport at Ford's Colony - The Parke at Westport at Ford's Colony
- Pembroke Plan at Westport at Ford's Colony - The Parke at Westport at Ford's Colony
- 3644 Mallory Place
- 113 Royal Worlington
- 3628 Mallory Place
- 5336 Arbor Place
- 162 Waterton
- 3451 Westport
- 3800 Hill Grove Ln
- 3920 Pine Bluff Ct
- 105 Lewis Cir
- 4241 Teakwood Dr
- 6305 Chiswick Park
- 3204 Eagles Watch
- 4090 Isaac Cir
- 17 Autumn E
- 110 Dehaven Ct
- 101 Quaker Ridge
- 4501 Greendale Dr
- 100 Glenburie Dr
- 3108 Craig End
- 3500 Carriage House Way
- 5302 Lane Place Dr
- 2800 Ben Franklin Cir
- 6356 Glen Wilton Ln
- 3700 W Steeplechase Way
- 6485 Revere St
- 4816 Village Walk
