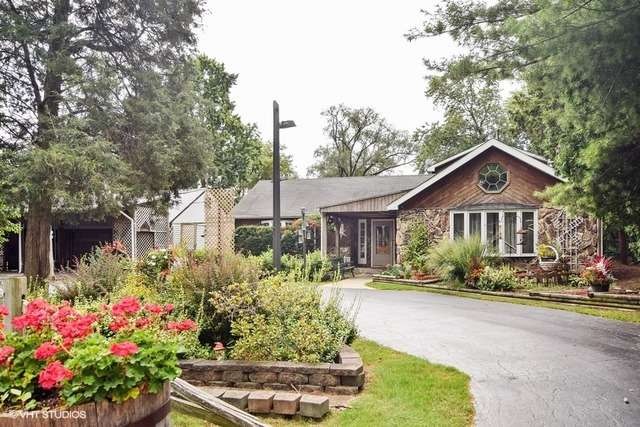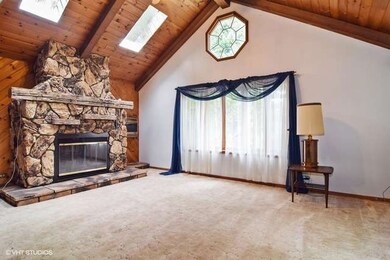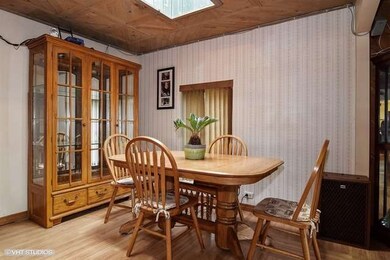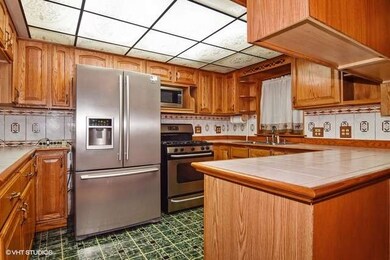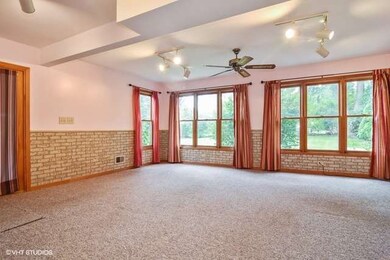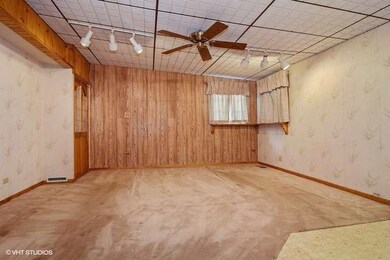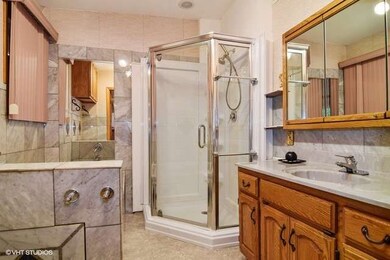
15W061 Harrison St Elmhurst, IL 60126
Highlights
- Vaulted Ceiling
- Wood Flooring
- Whirlpool Bathtub
- Jackson Elementary School Rated A
- Main Floor Bedroom
- Loft
About This Home
As of April 2016Sunny 5 bedroom, 3 full bath two-story on beautiful double lot. Value is also in the land. Update home or tear-down and build new. Lot is 112 x 180 and is dividable into two 56 x 180 buildable lots. Home has bright living room with cathedral ceiling, gas log fireplace and bay window. Separate dining room. Fully applianced kitchen with oak cabinets and stainless steel appliances. Large 1st flr family room with entrance to screened porch. First floor master suite with walk-in closet and updated master bath with whirlpool. Two additional bedrooms and updated full bath on first floor. Two bedrooms and full bath on second floor. Beautiful gardens and private yard. Large 2.5 car garage with 3 car carport and workshop area behind garage. Unincorporated Elmhurst with Elmhurst schools, Lake Michigan water and city sewer. Lots can be annexed to Elmhurst. Rehabbers and builders welcome. Close to Elmhurst Hospital. Sold as-is.
Last Agent to Sell the Property
Coldwell Banker Realty License #471000924 Listed on: 09/17/2015

Home Details
Home Type
- Single Family
Est. Annual Taxes
- $8,934
Year Built
- 1949
Parking
- Detached Garage
- Garage Door Opener
- Driveway
- Garage Is Owned
Home Design
- Slab Foundation
- Frame Construction
- Asphalt Shingled Roof
- Cedar
Interior Spaces
- Vaulted Ceiling
- Skylights
- Wood Burning Fireplace
- Gas Log Fireplace
- Loft
- Bonus Room
- Screened Porch
- Wood Flooring
- Unfinished Basement
- Partial Basement
Kitchen
- Galley Kitchen
- Oven or Range
- Dishwasher
Bedrooms and Bathrooms
- Main Floor Bedroom
- Primary Bathroom is a Full Bathroom
- Bathroom on Main Level
- Whirlpool Bathtub
Laundry
- Laundry on main level
- Dryer
- Washer
Utilities
- Forced Air Heating and Cooling System
- Heating System Uses Gas
- Lake Michigan Water
Additional Features
- Patio
- Fenced Yard
Listing and Financial Details
- Homeowner Tax Exemptions
Ownership History
Purchase Details
Purchase Details
Home Financials for this Owner
Home Financials are based on the most recent Mortgage that was taken out on this home.Similar Homes in Elmhurst, IL
Home Values in the Area
Average Home Value in this Area
Purchase History
| Date | Type | Sale Price | Title Company |
|---|---|---|---|
| Quit Claim Deed | -- | -- | |
| Deed | $355,000 | Title Resources Guaranty Co |
Mortgage History
| Date | Status | Loan Amount | Loan Type |
|---|---|---|---|
| Previous Owner | $49,900 | Credit Line Revolving | |
| Previous Owner | $400,000 | New Conventional | |
| Previous Owner | $50,000 | Credit Line Revolving | |
| Previous Owner | $357,000 | New Conventional | |
| Previous Owner | $35,500 | Commercial | |
| Previous Owner | $284,000 | Stand Alone Second | |
| Previous Owner | $260,000 | Credit Line Revolving | |
| Previous Owner | $100,000 | Credit Line Revolving | |
| Previous Owner | $100,000 | Credit Line Revolving | |
| Previous Owner | $15,000 | Unknown | |
| Previous Owner | $60,000 | Credit Line Revolving |
Property History
| Date | Event | Price | Change | Sq Ft Price |
|---|---|---|---|---|
| 08/03/2025 08/03/25 | Pending | -- | -- | -- |
| 07/21/2025 07/21/25 | For Sale | $900,000 | +153.5% | $276 / Sq Ft |
| 04/06/2016 04/06/16 | Sold | $355,000 | -17.4% | $109 / Sq Ft |
| 10/25/2015 10/25/15 | Pending | -- | -- | -- |
| 09/17/2015 09/17/15 | For Sale | $429,900 | -- | $132 / Sq Ft |
Tax History Compared to Growth
Tax History
| Year | Tax Paid | Tax Assessment Tax Assessment Total Assessment is a certain percentage of the fair market value that is determined by local assessors to be the total taxable value of land and additions on the property. | Land | Improvement |
|---|---|---|---|---|
| 2024 | $8,934 | $166,817 | $104,009 | $62,808 |
| 2023 | $8,553 | $154,260 | $96,180 | $58,080 |
| 2022 | $8,168 | $148,280 | $92,460 | $55,820 |
| 2021 | $7,937 | $144,590 | $90,160 | $54,430 |
| 2020 | $7,572 | $141,420 | $88,180 | $53,240 |
| 2019 | $7,194 | $134,460 | $83,840 | $50,620 |
| 2018 | $8,285 | $153,420 | $79,360 | $74,060 |
| 2017 | $8,087 | $146,190 | $75,620 | $70,570 |
| 2016 | $7,934 | $137,720 | $71,240 | $66,480 |
| 2015 | $7,838 | $128,300 | $66,370 | $61,930 |
| 2014 | $8,265 | $131,580 | $60,580 | $71,000 |
| 2013 | $8,076 | $133,430 | $61,430 | $72,000 |
Agents Affiliated with this Home
-
Ginny Leamy

Seller's Agent in 2025
Ginny Leamy
Compass
(708) 205-9541
44 in this area
406 Total Sales
-
Ruth Proctor

Seller's Agent in 2016
Ruth Proctor
Coldwell Banker Realty
(630) 632-7884
4 in this area
19 Total Sales
Map
Source: Midwest Real Estate Data (MRED)
MLS Number: MRD09040995
APN: 06-13-401-007
- 0S414 S Cadwell Ave
- 0S424 S Cadwell Ave
- 426 E Harrison St
- 15W201 E Harvard St
- 856 S Stratford Ave
- 851 S Hillcrest Ave
- 900 S Colfax Ave
- 769 S Stuart Ave
- 25 N Ashbel Ave
- 1934 Arthur Ave
- 792 S Chatham Ave
- 162 E Hale St
- 5117 Madison St
- 5800 Prospect Ave
- 143 E Jackson St
- 577 S Edgewood Ave
- 738 S Kearsage Ave
- 1762 Coolidge Ave
- 100 W Butterfield Rd Unit 112N
- 110 W Butterfield Rd Unit 206S
