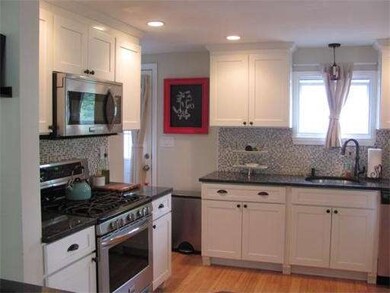
16 1/2 Walnut Ave Beverly, MA 01915
North Beverly NeighborhoodAbout This Home
As of July 2017No showings currently, but Seller will accept back-up Offers. Charming curb appeal and interior! Tasteful decorator-inspired color palette and design choices. Bright-and-open living, dining, kitchen. Bonus living space - approximately 230 sq. ft. -in finished (partial) basement offers possibilities for play, work, media space. Many updates - granite & stainless kitchen, bath renovation, new farmer's porch, bamboo flooring, gas heating conversion, hot water heater, insulation, more. Freshly painted (2014) exterior and wall-to-wall bedroom carpets just professionally cleaned! Fabulous pergola-covered rear deck (14 X14) with lattice accents. Master features two large closets and sitting space. Fenced-in back yard with established perennial garden beds, play set, shed. Front load W/D. Ample storage in basement with custom-built wooden shelves, along with pull-down attic. Tree lined neighborhood near elementary school, play park, MBTA (North Beverly and Montserrat), north shore attractions.
Last Agent to Sell the Property
Keller Williams Realty Evolution Listed on: 07/29/2014

Home Details
Home Type
Single Family
Est. Annual Taxes
$7,262
Year Built
1940
Lot Details
0
Listing Details
- Lot Description: Paved Drive, Level
- Special Features: None
- Property Sub Type: Detached
- Year Built: 1940
Interior Features
- Has Basement: Yes
- Number of Rooms: 8
- Amenities: Public Transportation, Shopping, Park, Walk/Jog Trails, Highway Access, Public School, T-Station
- Electric: Circuit Breakers
- Flooring: Tile, Wall to Wall Carpet, Bamboo
- Insulation: Full
- Basement: Full, Partially Finished, Interior Access, Bulkhead, Sump Pump
- Bedroom 2: Second Floor, 11X10
- Bedroom 3: Second Floor, 11X10
- Bathroom #1: First Floor
- Bathroom #2: Second Floor
- Kitchen: First Floor, 12X10
- Laundry Room: Basement
- Living Room: First Floor, 18X9
- Master Bedroom: Second Floor, 25X10
- Master Bedroom Description: Ceiling Fan(s), Closet, Flooring - Wall to Wall Carpet
- Dining Room: First Floor, 13X9
Exterior Features
- Construction: Frame
- Exterior: Clapboard
- Exterior Features: Porch, Deck - Wood, Storage Shed, Screens, Fenced Yard, Garden Area
- Foundation: Poured Concrete
Garage/Parking
- Parking: Off-Street, Paved Driveway
- Parking Spaces: 2
Utilities
- Hot Water: Natural Gas
- Utility Connections: for Gas Range
Condo/Co-op/Association
- HOA: No
Ownership History
Purchase Details
Home Financials for this Owner
Home Financials are based on the most recent Mortgage that was taken out on this home.Similar Homes in Beverly, MA
Home Values in the Area
Average Home Value in this Area
Purchase History
| Date | Type | Sale Price | Title Company |
|---|---|---|---|
| Deed | $373,000 | -- |
Mortgage History
| Date | Status | Loan Amount | Loan Type |
|---|---|---|---|
| Open | $330,500 | New Conventional | |
| Closed | $354,350 | Purchase Money Mortgage |
Property History
| Date | Event | Price | Change | Sq Ft Price |
|---|---|---|---|---|
| 07/20/2017 07/20/17 | Sold | $480,500 | +2.3% | $308 / Sq Ft |
| 06/15/2017 06/15/17 | Pending | -- | -- | -- |
| 05/15/2017 05/15/17 | For Sale | $469,900 | 0.0% | $301 / Sq Ft |
| 10/01/2014 10/01/14 | Rented | $2,250 | 0.0% | -- |
| 09/17/2014 09/17/14 | Under Contract | -- | -- | -- |
| 09/05/2014 09/05/14 | For Rent | $2,250 | 0.0% | -- |
| 09/03/2014 09/03/14 | Sold | $410,000 | 0.0% | $263 / Sq Ft |
| 08/16/2014 08/16/14 | Pending | -- | -- | -- |
| 08/05/2014 08/05/14 | Off Market | $410,000 | -- | -- |
| 07/29/2014 07/29/14 | For Sale | $379,500 | -- | $243 / Sq Ft |
Tax History Compared to Growth
Tax History
| Year | Tax Paid | Tax Assessment Tax Assessment Total Assessment is a certain percentage of the fair market value that is determined by local assessors to be the total taxable value of land and additions on the property. | Land | Improvement |
|---|---|---|---|---|
| 2025 | $7,262 | $660,800 | $401,000 | $259,800 |
| 2024 | $7,043 | $627,200 | $367,400 | $259,800 |
| 2023 | $6,621 | $588,000 | $328,200 | $259,800 |
| 2022 | $6,680 | $548,900 | $289,100 | $259,800 |
| 2021 | $6,208 | $488,800 | $248,000 | $240,800 |
| 2020 | $5,985 | $466,500 | $225,700 | $240,800 |
| 2019 | $5,896 | $446,300 | $214,500 | $231,800 |
Agents Affiliated with this Home
-
P
Seller's Agent in 2017
Peter Tedesco
Mount Vernon Advisors
-

Buyer's Agent in 2017
Katie Varney
Classified Realty Group
(617) 596-4512
77 Total Sales
-

Seller's Agent in 2014
Janet Breiter
Keller Williams Realty Evolution
(978) 865-9892
11 Total Sales
Map
Source: MLS Property Information Network (MLS PIN)
MLS Number: 71721163
APN: BEVE M:0081 B:0002 L:
- 218 Brimbal Ave
- 5 Hoover Ave
- 32 Nelson Ave
- 4 Morningside Dr
- 16 Douglas Ave
- 12 Ellsworth Ave
- 14 Thompson Rd
- 5 Dipalma Rd
- 8 Auburn Rd
- 16 Pine Hill Rd Unit 16
- 57 Beaver Pond Rd
- 15 Colgate Rd
- 3 Exeter Rd
- 786 Cabot St
- 6 Exeter Rd
- 43 Amherst Rd
- 11 Herrick St
- 7 Beaver St
- 17 Topsfield Rd
- 8 Spring Hill Farm Rd






