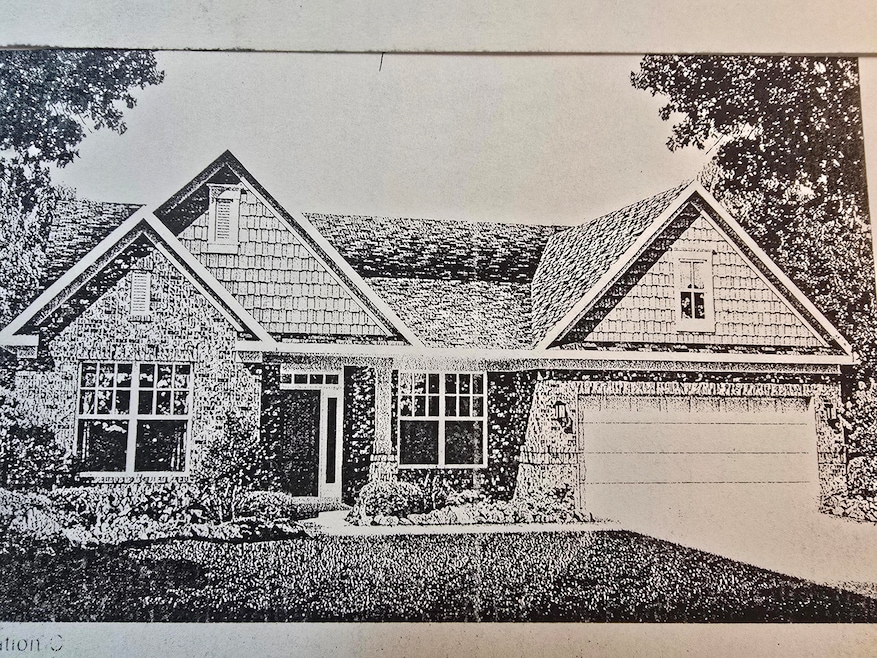16 16th St SE de Motte, IN 46310
Keener NeighborhoodEstimated payment $3,272/month
Total Views
8,469
8
Beds
2.5
Baths
2,100
Sq Ft
$248
Price per Sq Ft
Highlights
- New Construction
- Corner Lot
- Neighborhood Views
- 1.07 Acre Lot
- No HOA
- 2 Car Attached Garage
About This Home
PROPOSED CONSTRUCTION. The Albany - a popular and spacious ranch home featuring 3 bedrooms, 3 baths, open concept great room/dining/kitchen area, spacious owner's suite w/walk-in closet and luxury bath, bedroom 2 and 3 share a Jack 'n Jill bath, flex room to use-as-you-like and laundry area, family foyer all on an amazing 1.074 acre lot!! Located in Briarwood Subdivison, Phase 2, premiere single-family homes all on 1-1.17 acre lots! Restrictive covenants to protect your investment and low Jasper County taxes! Close and easy access to downtown & shopping, too!
Home Details
Home Type
- Single Family
Year Built
- Built in 2025 | New Construction
Lot Details
- 1.07 Acre Lot
- Corner Lot
Parking
- 2 Car Attached Garage
Home Design
- Home to be built
Interior Spaces
- 2,100 Sq Ft Home
- 1-Story Property
- Dining Room
- Neighborhood Views
Bedrooms and Bathrooms
- 8 Bedrooms
Laundry
- Laundry Room
- Laundry on main level
Outdoor Features
- Patio
Utilities
- Forced Air Heating and Cooling System
- Well
Community Details
- No Home Owners Association
- Briarwood Phase 2 Subdivision
Map
Create a Home Valuation Report for This Property
The Home Valuation Report is an in-depth analysis detailing your home's value as well as a comparison with similar homes in the area
Home Values in the Area
Average Home Value in this Area
Property History
| Date | Event | Price | List to Sale | Price per Sq Ft |
|---|---|---|---|---|
| 06/04/2025 06/04/25 | For Sale | $521,635 | -- | $248 / Sq Ft |
Source: Northwest Indiana Association of REALTORS®
Source: Northwest Indiana Association of REALTORS®
MLS Number: 821959
Nearby Homes
- 104 15th St SE
- 1624 Daisy St SE
- 1622 Elderberry St SE
- 1709 Daisy St SE
- 1611 Elderberry St SE
- 1806 Forsythia St SE
- 401 10th St SW
- 122 9th St SW
- 813 Carnation St SE
- 1910 Holly St SE
- 212 8th St SE
- 641 D Begonia St SE
- 628B Begonia St SE
- 605 Begonia St SE Unit B
- 2004 Hickory St SW
- 705 Elm Ct SW
- 2020 Hickory St SW
- 602 Forsythia St SE
- 821 9th St SW Unit 10b
- 513 Almond St SW
- 715 W Jefferson St
- 1656 Jonquil Dr
- 521 Cottage Grove St
- 110 Maple St
- 12435 Ripley Place Unit 4
- 12435 Ripley Place Unit 2
- 5512 Vasa Terrace
- 1886 Loganberry Ln
- 481 E 127th Ln
- 521 E 127th Place
- 511 E 127th Place
- 471 E 127th Place
- 451 E 127th Place
- 484 E 127th Ave
- 10919 Charles Dr
- 12541 Virginia St
- 12535 Virginia St
- 7530 E 111th Place
- 5913 E 109th Place
- 10910 Charles Dr

