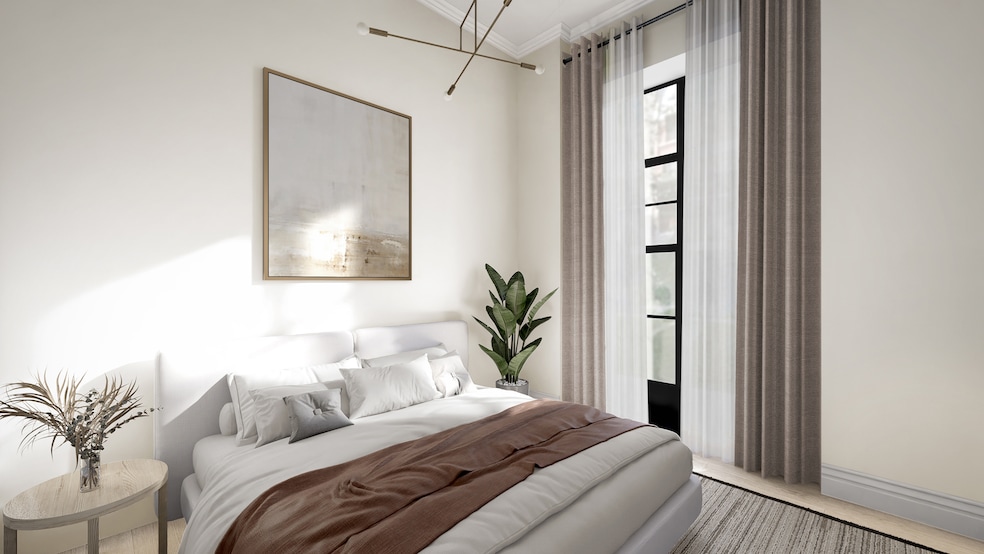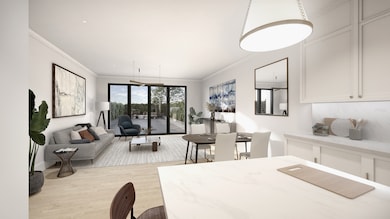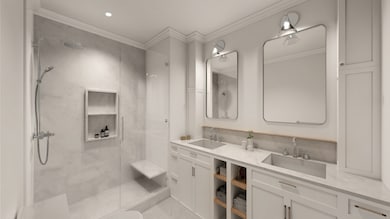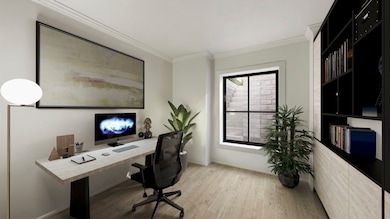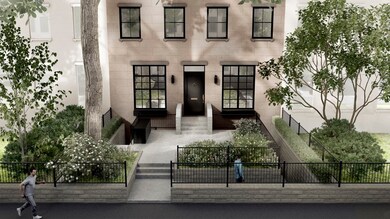16 2nd Place Unit 1 Brooklyn, NY 11231
Carroll Gardens NeighborhoodEstimated payment $16,456/month
Highlights
- 3,400 Sq Ft lot
- Home Office
- Eat-In Kitchen
- P.S. 58 - The Carroll Rated A
- Community Garden
- 2-minute walk to DiMattina Playground
About This Home
Welcome home to this stunning Carroll Gardens three-plus-bedroom, two-and-a-half-bathroom DUPLEX condominium home with a 45-feet deep rear garden at 16 Second Place.
The 1,694-square-foot Garden Duplex is set up with separate living and sleeping areas by floor, where through the Parlor (upper) entry lies the master bedroom and en-suite marble bathroom, and two secondary bedrooms and bathroom; and through the Garden (lower) entry lies the home office/den, powder room, kitchen, dining room, living room, and access to the rear garden through a wide 4-panel folding glass door and window wall. Experience the quality of the wide plank quarter-sawn white oak floors and the openness of the high ceilings featuring 4” recessed warm LED lighting fixtures.
On the Parlor level, ceiling heights range from 11’7” in the master bedroom to 10’7” in the common hallway. The master bedroom features a floor-to-ceiling custom built-in closet and an en-suite marble bathroom with custom cabinetry, double vanity, walk-in shower with Cross Water London Belgravia Exposed Thermostatic shower set, and radiant floor heating. The secondary bathroom has a soaking tub/shower. Both bedroom 2 and bedroom 3 have extra-large closets and oversized double-hung windows looking south onto the rear garden. In the hallway, there’s a stackable LG washer-dryer (vented to the exterior), an additional linen closet, mechanical room, and an internal staircase taking you to the lower Garden level.
The Garden level boasts ceiling heights of 8’6” throughout. At the front of the custom home facing Second Place is a 110-square-foot home office/den and ADA-complaint powder room with a wall-mounted Toto toilet. By the Garden level entry, there’s an additional closet.
Enjoy cooking and entertaining in the open chef’s kitchen, with honed Carrara marble countertops and kitchen island, Rejuvenation Hardware polished nickel drawer and door pulls, and top-of-the-line appliances including a vented Bertazzoni gas range, Bertazzoni dishwasher, Miele refrigerator, and Sharp microwave. The spacious walk-in butler’s pantry, unique to the Garden Duplexes, helps keep everything tidy and stored away.
Smoothly open the Origin Bi-Fold living room door and window wall and step out onto bluestone pavers leading into your own private garden to enjoy peace and quiet, and feel the warmth of the abundant south-facing sunlight.
The custom home possesses excellent sound attenuation construction details, individually zoned floors for heating and cooling, custom Visual Comfort Lighting fixtures sourced from Circa throughout, and oversized two-over-two Marvin Ultimate windows. Entrance into 16 Second Place is attended by an AlphaTouch Smart Door entry station, able to be controlled remotely.
Located on one of the most desirable “Place” blocks in Carroll Gardens, 16 Second Place is a 4-unit boutique development made with a blend of historic timelessness and hand-crafted modernity. The neighborhood has incredible dining options nearby, and less than a half mile away from F/G trains at Carroll Street. Zoned for PS 058 – The Carroll.
THE COMPLETE OFFERING TERMS ARE IN AN OFFERING PLAN AVAILABLE FROM SPONSOR. AG FILE NO. CD21-0003. Sponsor: 16 Second Place, LLC, 303 East Wacker Drive, Suite 1040, Chicago, IL 60601.
Property Details
Home Type
- Condominium
Est. Annual Taxes
- $8,040
Year Built
- Built in 1899
Lot Details
- South Facing Home
- Garden
HOA Fees
- $471 Monthly HOA Fees
Home Design
- Entry on the 1st floor
Interior Spaces
- 1,694 Sq Ft Home
- Home Office
Kitchen
- Eat-In Kitchen
- Dishwasher
Bedrooms and Bathrooms
- 3 Bedrooms
Laundry
- Laundry in unit
- Stacked Washer and Dryer
Utilities
- Central Air
Listing and Financial Details
- Legal Lot and Block 0010 / 00365
Community Details
Overview
- 4 Units
- Carroll Gardens Subdivision
- Property has 2 Levels
Amenities
- Community Garden
Map
Home Values in the Area
Average Home Value in this Area
Property History
| Date | Event | Price | List to Sale | Price per Sq Ft |
|---|---|---|---|---|
| 09/24/2023 09/24/23 | Off Market | $2,900,000 | -- | -- |
| 08/16/2023 08/16/23 | Pending | -- | -- | -- |
| 06/27/2023 06/27/23 | For Sale | $2,900,000 | -- | $1,712 / Sq Ft |
Source: Real Estate Board of New York (REBNY)
MLS Number: RLS10936199
- 16 2nd Place Unit 3
- 16 2nd Place Unit 2
- 22 4th Place
- 78 2nd Place Unit 2
- 656 Henry St
- 78 1st Place Unit 5
- 78 1st Place Unit 3
- 532 Clinton St
- 51 Woodhull St Unit 2A
- 51 Woodhull St Unit 5B
- 517 Clinton St
- 112 Luquer St Unit 2
- 113 Carroll St Unit 4
- 110 Luquer St Unit 3
- 39 Woodhull St
- 37 Woodhull St
- 417 Clinton St Unit 1
- 158 President St
- 589 Hicks St Unit 1
- 181 President St
