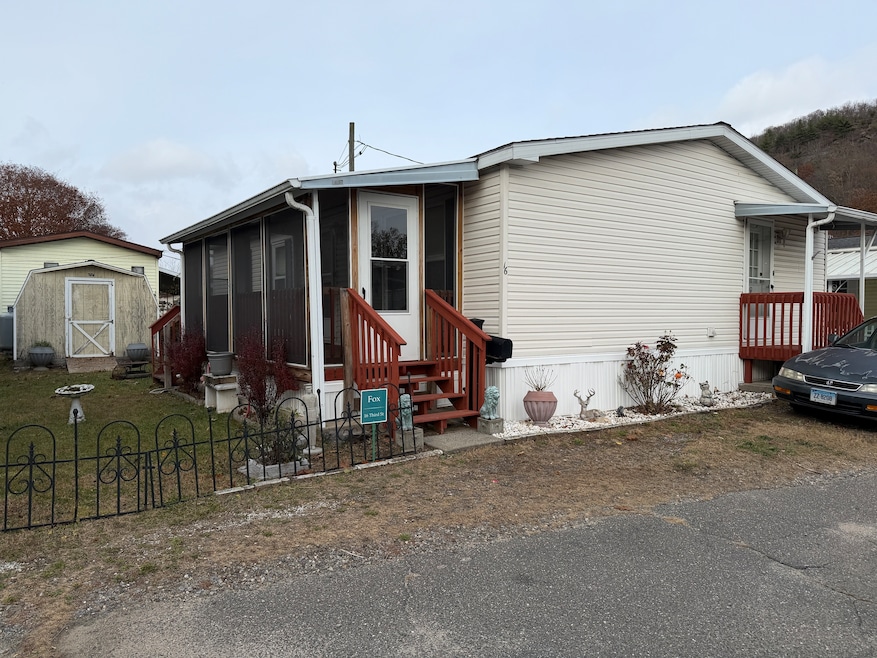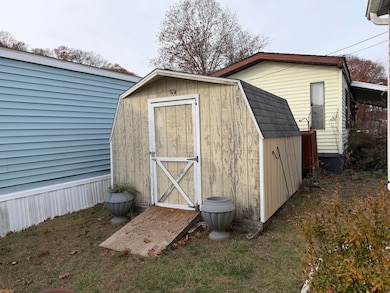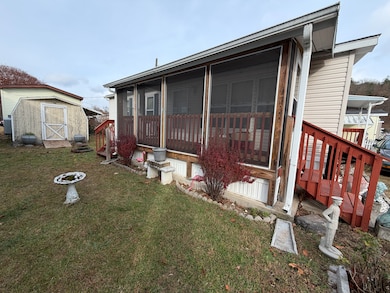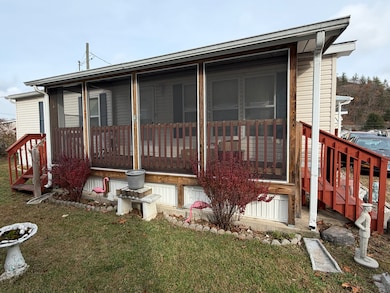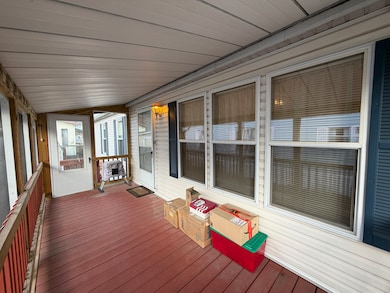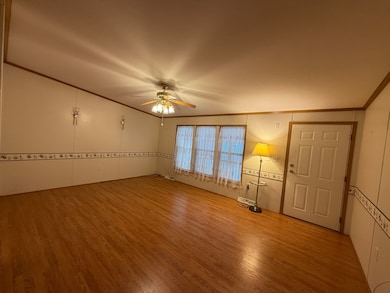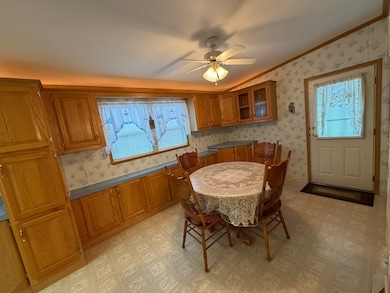16 3rd St Beacon Falls, CT 06403
Estimated payment $1,490/month
Highlights
- 2 Acre Lot
- Walking Distance to Water
- Shed
- Open Floorplan
- Covered Deck
- Property is near bus stop
About This Home
Nestled at the back of the property, this delightful two-bedroom, two-bathroom mobile home offers comfort and convenience. The master bedroom features an attached full bath for added privacy. The bright eat-in kitchen boasts beautiful wood cabinetry, perfect for cooking and dining. Enjoy your morning coffee or evening dinners pest free on the relaxing screened-in porch while soaking in peaceful river landscapes. The fenced-in yard includes a shed for extra storage, providing a safe space for pets and relaxation. This low-maintenance home is an ideal up-north retreat, perfect for snowbirds and travelers alike, or a perfect spot to hang your hat year round. Located near Route 8, you'll enjoy easy commuting while being surrounded by nature.Don't miss out on this cozy, inviting home!1999 PINE GROVE MODEL, DOUBLE WIDE 40x27
Listing Agent
ALBERTI REALTY ASSOCIATES, LLC Brokerage Phone: (203) 906-9798 License #RES.0806623 Listed on: 11/22/2025
Co-Listing Agent
ALBERTI REALTY ASSOCIATES, LLC Brokerage Phone: (203) 906-9798 License #REB.0754652
Property Details
Home Type
- Mobile/Manufactured
Est. Annual Taxes
- $1,233
Year Built
- Built in 1999
HOA Fees
- $460 Monthly HOA Fees
Parking
- 2 Parking Spaces
Home Design
- Block Foundation
- Asphalt Shingled Roof
- Vinyl Siding
Interior Spaces
- 1,080 Sq Ft Home
- Open Floorplan
- Storm Doors
Kitchen
- Electric Range
- Dishwasher
Bedrooms and Bathrooms
- 2 Bedrooms
- 2 Full Bathrooms
Laundry
- Laundry on main level
- Electric Dryer
- Washer
Outdoor Features
- Walking Distance to Water
- Covered Deck
- Exterior Lighting
- Shed
Schools
- Laurel Ledge Elementary School
- Long River Middle School
- Woodland Regional High School
Utilities
- Central Air
- Heating System Uses Kerosene
- Heating System Uses Oil Above Ground
- Electric Water Heater
- Cable TV Available
Additional Features
- Grab Bar In Bathroom
- 2 Acre Lot
- Property is near bus stop
Community Details
- Association fees include trash pickup, snow removal, water, property management, road maintenance
- Property managed by VALLEY MOTOR TRAILER SALE
Listing and Financial Details
- Assessor Parcel Number 1973755
Map
Home Values in the Area
Average Home Value in this Area
Property History
| Date | Event | Price | List to Sale | Price per Sq Ft |
|---|---|---|---|---|
| 11/22/2025 11/22/25 | For Sale | $179,900 | -- | $167 / Sq Ft |
Source: SmartMLS
MLS Number: 24139695
- 12 Susan St
- 17 Meadow St Unit 23
- 32 George St
- 78 Hillside Dr
- 156 Back Rimmon Rd
- 205 West Rd
- 32 Roberts St
- 0 Hill East Rd Unit 24131331
- 11 Oxford Rd
- 14 Tulip Dr Unit D
- 18 Tulip Dr Unit A
- 12 Red Oak Ln
- 6 Park Rd
- 9 Fox Run Ln
- 68 New St
- 29 Middlefield Rd
- 30 Fairfield Rd
- 11 Lantern Ridge Rd
- 9 Lakeview Rise Unit 9
- 72D Walnut St
- 57 New St Unit 3
- 27 Wood St
- 68 New St
- 20 Elm St
- 30 Bungay Rd Unit 5
- 66 Walnut St Unit Walnut st 3rd fl
- 75 Balance Rock Rd Unit 11
- 263 Seymour Rd
- 400 Boulder Pass
- 2 N Main St
- 7 Bryson Ave
- 56 N Main St Unit 4
- 388 S Main St Unit 2
- 35 Woodlawn Ave
- 445 Beaver St
- 14 Smith St Unit 2
- 14 Smith St Unit 1
- 21 Greenbriar Rd
- 198 N Main St
- 20 5th St Unit Right side
Ask me questions while you tour the home.
