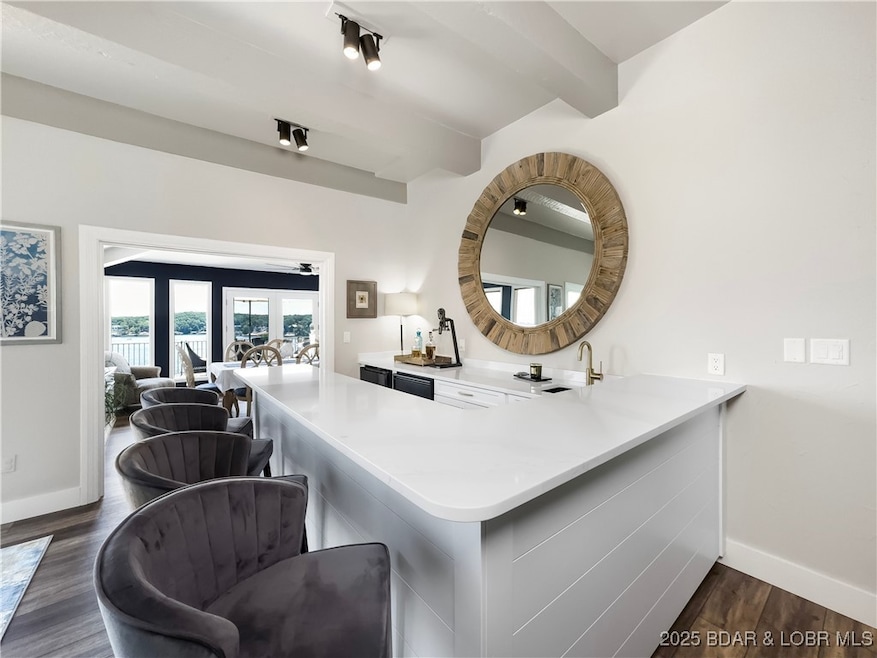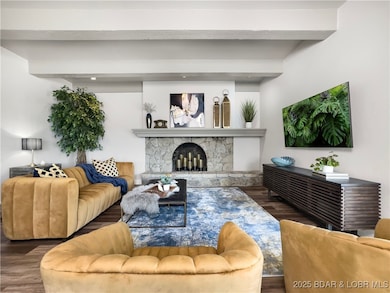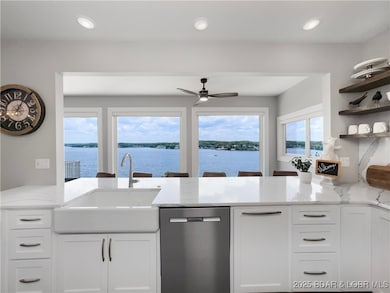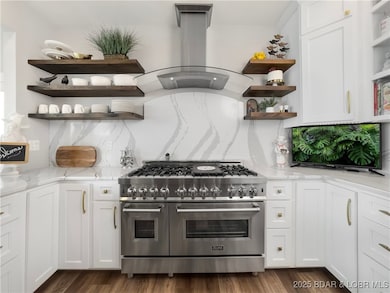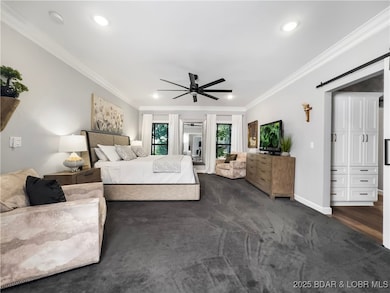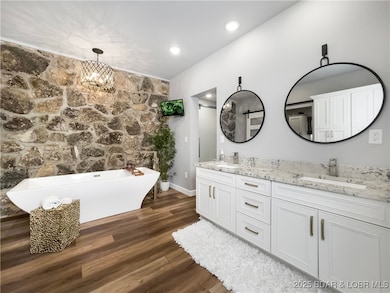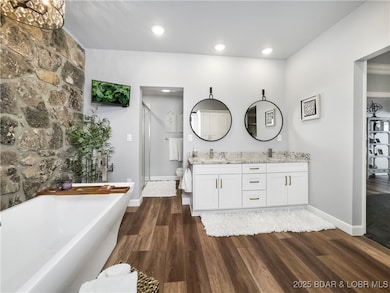16 & 52 Hawk Hill Ct Lake Ozark, MO 65049
Estimated payment $9,425/month
Highlights
- Lake Front
- Boat Ramp
- 1.21 Acre Lot
- Boat Dock
- Spa
- Bluff on Lot
About This Home
RARE DUAL-HOME LAKEFRONT PROPERTY IN BLACKHAWK ESTATES-265 FT WATERFRONT ON 1.21 ACRES. Located at the 14MM, this estate offers unmatched panoramic views and a rare blend of privacy & elegance. Home sleeps up to 22 making this a GREAT INCOME POTENTIAL! From the moment you step inside, you're greeted by panoramic views creating an infinity-like ambiance throughout the space. This extraordinary residence features 9 beds 8 baths spanning a grand 7,096 sq. ft. The chef’s kitchen, designed for both functionality & elegance, showcases a wall of windows, Cambria quartz countertops, spacious bar & luxury appliance. Primary suite offers a spa-like sanctuary with Roman tub, walk-in shower, walk-in closet & 3rd laundry. Unwind in your hot tub with unobstructed lakefront views perfect for watching world-class boating. Included is your gated, privately owned 2-well dock in a protected NO WAKE COVE! Includes a private neighborhood Boat ramp, 2 pools, Pickleball/tennis Court & Playground/picnic area. This dual-home setup offers privacy & flexibility in one of Lake Ozark's most coveted neighborhoods. Located just off Horseshoe Bend with quick access to top-tier dining, shopping, and entertainment.
Listing Agent
Coldwell Banker Lake Country Brokerage Phone: (573) 346-3333 License #2016040245 Listed on: 04/10/2025

Home Details
Home Type
- Single Family
Est. Annual Taxes
- $7,729
Lot Details
- 1.21 Acre Lot
- Lot Dimensions are 265x231x270x165
- Property fronts a channel
- Lake Front
- Bluff on Lot
- Level Lot
- Open Lot
- Wooded Lot
HOA Fees
- $400 Monthly HOA Fees
Parking
- 2 Car Detached Garage
- Running Water Available in Garage
- Driveway
Home Design
- Updated or Remodeled
- Composition Roof
Interior Spaces
- 6,862 Sq Ft Home
- 3-Story Property
- Wet Bar
- Partially Furnished
- Ceiling Fan
- 3 Fireplaces
- Window Treatments
- Tile Flooring
- Attic Fan
- Property Views
Kitchen
- Built-In Double Oven
- Stove
- Cooktop
- Microwave
- Dishwasher
- Wine Cooler
- Built-In or Custom Kitchen Cabinets
- Disposal
Bedrooms and Bathrooms
- 9 Bedrooms
- Walk-In Closet
- Walk-in Shower
Laundry
- Dryer
- Washer
Finished Basement
- Walk-Out Basement
- Basement Fills Entire Space Under The House
Accessible Home Design
- Low Threshold Shower
Outdoor Features
- Spa
- Boat Ramp
- Deck
- Covered Patio or Porch
- Outdoor Storage
- Playground
Utilities
- Forced Air Heating and Cooling System
- Heat Pump System
- Treatment Plant
- Water Softener is Owned
- High Speed Internet
- Internet Available
- Cable TV Available
Listing and Financial Details
- Exclusions: Personal items furniture and decor
- Assessor Parcel Number 00101702600000005043000
Community Details
Overview
- Association fees include road maintenance, water, trash
- Blackhawk Estates Subdivision
Amenities
- Laundry Facilities
Recreation
- Boat Dock
- Community Boat Facilities
- Community Playground
- Community Pool
Map
Home Values in the Area
Average Home Value in this Area
Property History
| Date | Event | Price | List to Sale | Price per Sq Ft |
|---|---|---|---|---|
| 10/11/2025 10/11/25 | For Sale | $1,590,000 | 0.0% | $232 / Sq Ft |
| 10/10/2025 10/10/25 | Off Market | -- | -- | -- |
| 08/15/2025 08/15/25 | Price Changed | $1,590,000 | -11.2% | $232 / Sq Ft |
| 07/11/2025 07/11/25 | Price Changed | $1,790,000 | -5.3% | $261 / Sq Ft |
| 05/20/2025 05/20/25 | Price Changed | $1,890,000 | -5.5% | $275 / Sq Ft |
| 04/10/2025 04/10/25 | For Sale | $1,999,950 | -- | $291 / Sq Ft |
Source: Lake of the Ozarks Board of REALTORS®
MLS Number: 3576802
- 182 Black Hawk Dr
- 28 Hawk Harbor Ln Unit 2C
- 28 Hawk Harbor Ln Unit 2D
- 214 Emerald Bay Dr Unit 2A
- 214 Emerald Bay Dr Unit 3A
- 214 Emerald Bay Dr Unit 1A
- 278 Emerald Bay Dr Unit 2A
- 70 Ravenwood Dr
- 44 Emerald Bay Ct Unit 1B
- 116 Emerald Bay Dr Unit 3C
- 116 Emerald Bay Dr Unit 2D
- 116 Emerald Bay Dr Unit 3D
- 295 Highland Shores Unit 4C
- 295 Highland Shores Unit 3A
- 295 Highland Shores Unit 1A
- 295 Highland Shores Unit 5D
- 295 Highland Shores Unit 5E
- 295 Highland Shores Unit 2B
- 94 Palisades Yacht Club Dr
- 96 Palisades Yacht Club Dr
