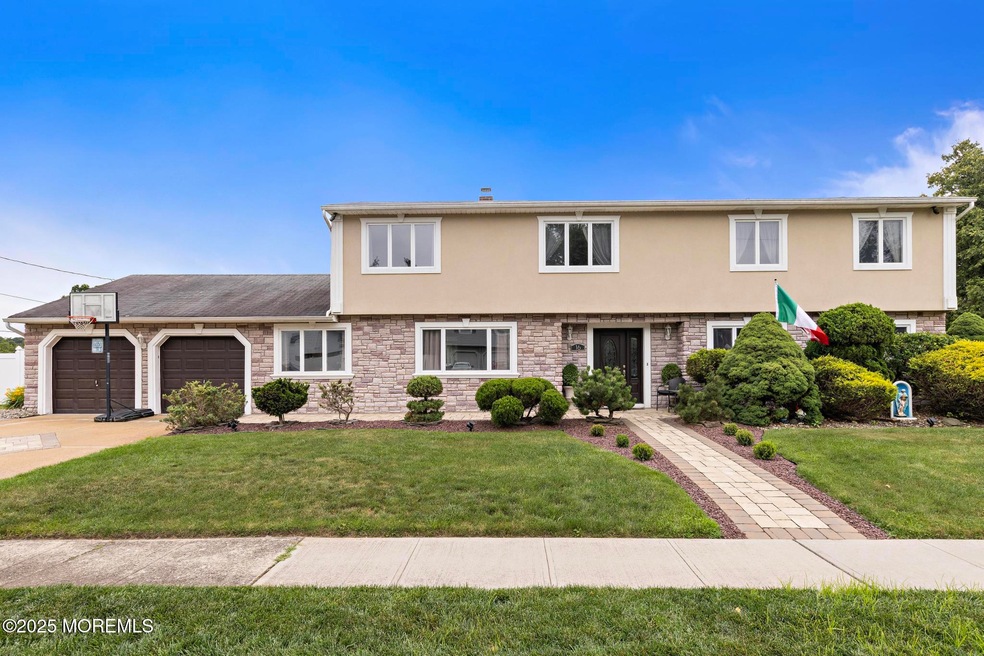
16 8th Ave Monroe Township, NJ 08831
Estimated payment $5,537/month
Highlights
- In Ground Pool
- Colonial Architecture
- Wood Flooring
- Mill Lake Elementary School Rated A-
- Wood Burning Stove
- Granite Countertops
About This Home
Welcome to your own private retreat! This 5-bedroom, 3-bathroom home offers the perfect blend of comfort, space, and style. The open layout is ideal for both everyday living and entertaining, with a cozy wood-burning stove anchoring the inviting living room. Step outside and be transported to a resort-like backyard oasis—featuring a sparkling mineral pool, built-in BBQ, custom firepit, and a pergola for shaded lounging or dining al fresco. Whether you're hosting summer gatherings or enjoying quiet evenings under the stars, this outdoor space is designed for year round enjoyment. Located in a sought-after neighborhood close to top-rated schools and convenient mass transit options, this home combines lifestyle and location in one incredible package.
Listing Agent
Heritage House Sotheby's International Realty License #1431009 Listed on: 07/06/2025

Home Details
Home Type
- Single Family
Est. Annual Taxes
- $10,064
Lot Details
- 9,583 Sq Ft Lot
- Lot Dimensions are 97 x 101
- Sprinkler System
Parking
- 2 Car Direct Access Garage
- Driveway
Home Design
- Colonial Architecture
- Shingle Roof
- Stone Siding
- Stucco Exterior
- Stone
Interior Spaces
- 2,784 Sq Ft Home
- 2-Story Property
- Crown Molding
- Wood Burning Stove
- Bay Window
- Entrance Foyer
- Family Room
- Living Room
- Dining Room
- Home Office
- Pull Down Stairs to Attic
- Home Security System
Kitchen
- Breakfast Area or Nook
- Eat-In Kitchen
- Granite Countertops
Flooring
- Wood
- Laminate
- Ceramic Tile
Bedrooms and Bathrooms
- 5 Bedrooms
- Primary bedroom located on second floor
- Walk-In Closet
- 3 Full Bathrooms
- Primary Bathroom includes a Walk-In Shower
Outdoor Features
- In Ground Pool
- Patio
- Shed
- Outdoor Grill
Schools
- Mill Lake Elementary School
- Monroe Twp High School
Utilities
- Zoned Heating and Cooling
- Heating System Uses Natural Gas
- Natural Gas Water Heater
Community Details
- No Home Owners Association
Listing and Financial Details
- Exclusions: Refrigerator in the garage and personal property.
- Assessor Parcel Number 12-00160-8-00029
Map
Home Values in the Area
Average Home Value in this Area
Property History
| Date | Event | Price | Change | Sq Ft Price |
|---|---|---|---|---|
| 07/06/2025 07/06/25 | For Sale | $849,000 | -- | -- |
Similar Homes in the area
Source: MOREMLS (Monmouth Ocean Regional REALTORS®)
MLS Number: 22519575
APN: 12 00160-0008-00029






