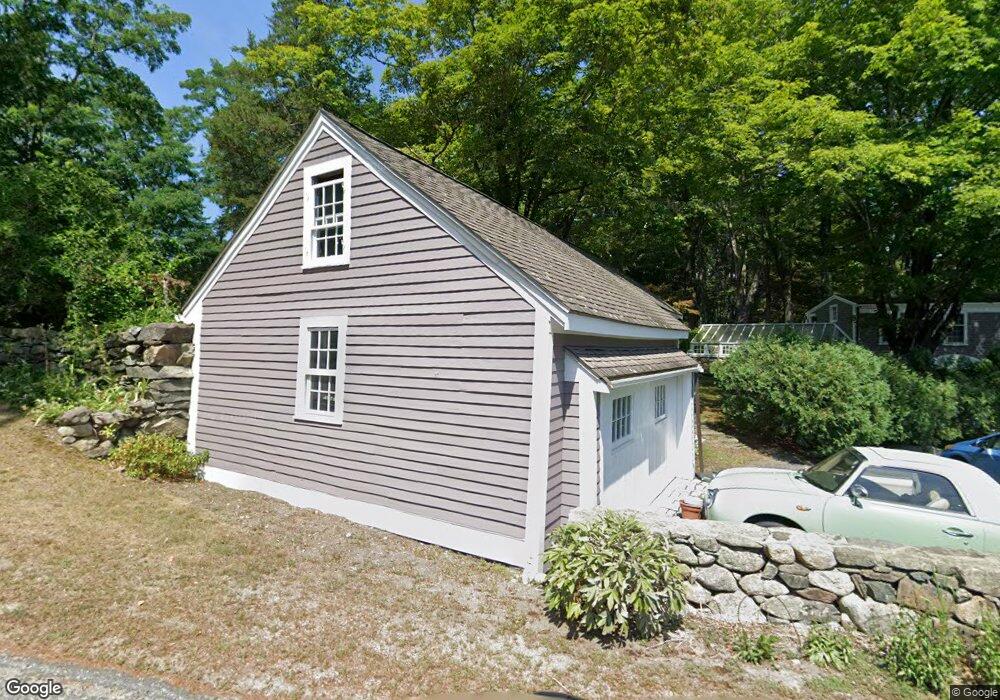16 Acton St Carlisle, MA 01741
5
Beds
5
Baths
4,000
Sq Ft
3.81
Acres
About This Home
This home is located at 16 Acton St, Carlisle, MA 01741. 16 Acton St is a home located in Middlesex County with nearby schools including Carlisle School and Middlesex School.
Create a Home Valuation Report for This Property
The Home Valuation Report is an in-depth analysis detailing your home's value as well as a comparison with similar homes in the area
Home Values in the Area
Average Home Value in this Area
Tax History Compared to Growth
Map
Nearby Homes
- 1420 Curve St
- 1056 Curve St
- 875 Acton St
- 1 Garrison Way Unit 1
- 225 Lowell St
- 927 Main St
- 122 Carlisle Rd
- 8 Kay's Walk Unit 13
- 14 Kay's Walk
- 6 Kay's Walk Unit 6
- 6 Kay's Walk
- 2 Kay's Walk Unit 18
- 4 Kay's Walk Unit 15
- 232 Baldwin Rd
- 3 Kay's Walk
- 15 Kay's Walk
- 1 Kay's Walk Unit 1
- 1 Kay's Walk
- 13 Kay's Walk
- 15 Kay's Walk Unit 4
