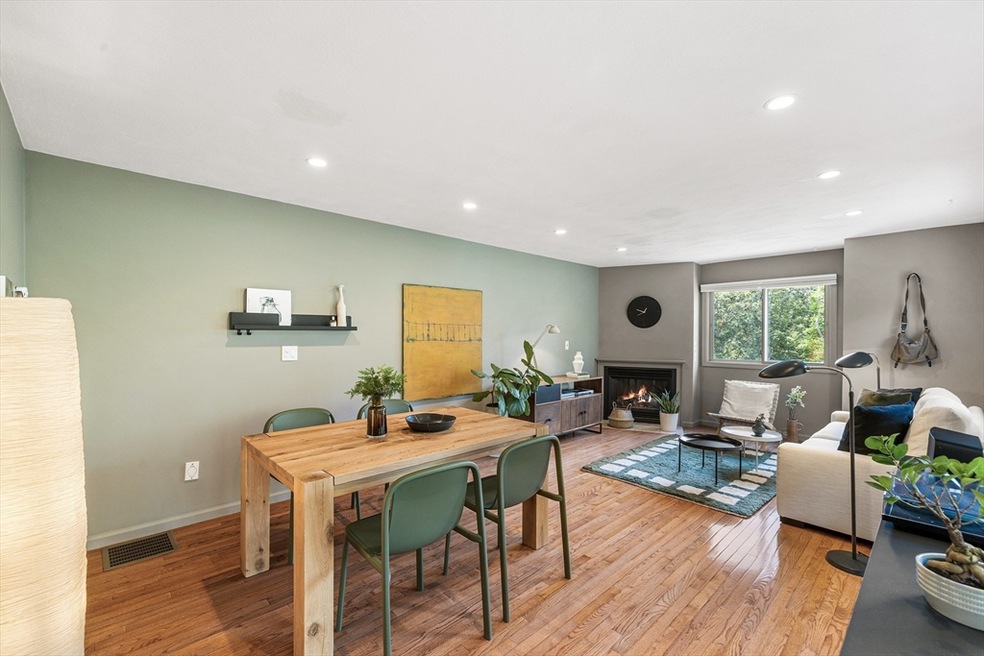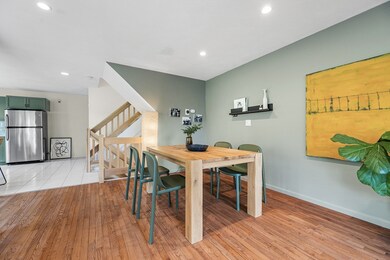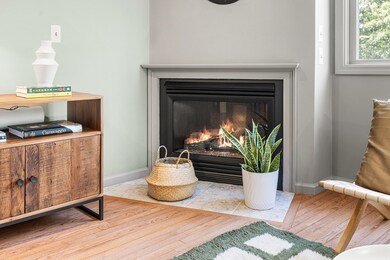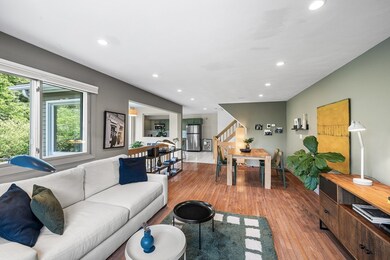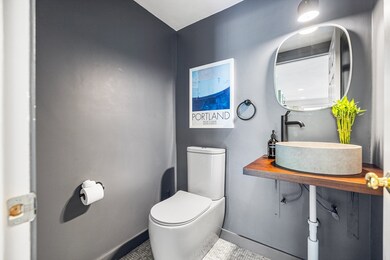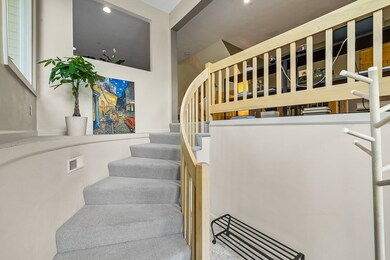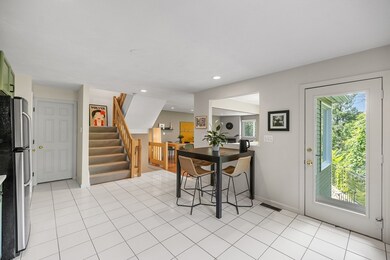16 Admirals Ln Unit 16 Salem, MA 01970
Highland Avenue NeighborhoodEstimated payment $4,621/month
Highlights
- Medical Services
- Property is near public transit
- Wood Flooring
- Deck
- Vaulted Ceiling
- Solid Surface Countertops
About This Home
Welcome to a private oasis, beautifully updated 2 bed, 2.5 bath townhouse surrounded by lush foliage, like botanical gardens, privacy & tranquility steps from town & train. Seller willing to offer buyer incentive: including potential rate buy-down or closing cost credit. Modern sunlit living with large windows, an ideal space for entertaining or unwinding by gas fireplace, flowing seamlessly into dining & kitchen, abundant cabinets, quartz counters, SS appliances & sliders to peaceful private deck. Upstairs 2 large primary bedrooms with vaulted ceilings & updated ensuite bathrooms, grand primary with double doors & beautifully renovated luxurious spa like bath with jetted tub & tiled shower. Versatile finished LL, a perfect lounge or office with sliders to private patio & attached garage with new electric car charger.Perfect retreat year-round or serene weekend getaway by Salem Woods Nature Trail, minutes from downtown, shopping, restaurants, historic sites, Boston a short ride away.
Listing Agent
Patricia Nunez
Redfin Corp. Listed on: 09/09/2025

Townhouse Details
Home Type
- Townhome
Est. Annual Taxes
- $5,881
Year Built
- Built in 1999
HOA Fees
- $442 Monthly HOA Fees
Parking
- 1 Car Attached Garage
- Tuck Under Parking
- Open Parking
Home Design
- Entry on the 1st floor
- Shingle Roof
Interior Spaces
- 2,139 Sq Ft Home
- 2-Story Property
- Central Vacuum
- Vaulted Ceiling
- Ceiling Fan
- Recessed Lighting
- Decorative Lighting
- Light Fixtures
- Insulated Windows
- Sliding Doors
- Insulated Doors
- Family Room with Fireplace
- Dining Area
- Home Security System
Kitchen
- Range
- Microwave
- ENERGY STAR Qualified Refrigerator
- ENERGY STAR Qualified Dishwasher
- Stainless Steel Appliances
- Solid Surface Countertops
- Disposal
Flooring
- Wood
- Wall to Wall Carpet
- Ceramic Tile
Bedrooms and Bathrooms
- 2 Bedrooms
- Primary bedroom located on second floor
- Soaking Tub
- Separate Shower
Laundry
- ENERGY STAR Qualified Dryer
- ENERGY STAR Qualified Washer
Basement
- Exterior Basement Entry
- Laundry in Basement
Eco-Friendly Details
- Energy-Efficient Thermostat
Outdoor Features
- Deck
- Patio
Location
- Property is near public transit
- Property is near schools
Schools
- Horace Elementary School
- Collins Middle School
- Salem High School
Utilities
- Forced Air Heating and Cooling System
- 2 Cooling Zones
- 2 Heating Zones
- Heating System Uses Natural Gas
Listing and Financial Details
- Assessor Parcel Number M:07 L:0043 S:812,3159370
Community Details
Overview
- Association fees include insurance, maintenance structure, road maintenance, ground maintenance, snow removal, reserve funds
- 4 Units
- Mariner Village Condominiums Community
Amenities
- Medical Services
- Community Garden
- Shops
Recreation
- Jogging Path
- Trails
Pet Policy
- Pets Allowed
Map
Home Values in the Area
Average Home Value in this Area
Tax History
| Year | Tax Paid | Tax Assessment Tax Assessment Total Assessment is a certain percentage of the fair market value that is determined by local assessors to be the total taxable value of land and additions on the property. | Land | Improvement |
|---|---|---|---|---|
| 2025 | $5,881 | $518,600 | $0 | $518,600 |
| 2024 | $5,969 | $513,700 | $0 | $513,700 |
| 2023 | $5,361 | $428,500 | $0 | $428,500 |
| 2022 | $5,267 | $397,500 | $0 | $397,500 |
| 2021 | $5,230 | $379,000 | $0 | $379,000 |
| 2020 | $5,484 | $379,500 | $0 | $379,500 |
| 2019 | $5,490 | $363,600 | $0 | $363,600 |
| 2018 | $5,296 | $335,500 | $0 | $335,500 |
| 2017 | $5,183 | $326,800 | $0 | $326,800 |
| 2016 | $4,886 | $311,800 | $0 | $311,800 |
| 2015 | $4,912 | $299,300 | $0 | $299,300 |
Property History
| Date | Event | Price | List to Sale | Price per Sq Ft | Prior Sale |
|---|---|---|---|---|---|
| 10/15/2025 10/15/25 | Pending | -- | -- | -- | |
| 10/01/2025 10/01/25 | Price Changed | $699,900 | -4.1% | $327 / Sq Ft | |
| 09/09/2025 09/09/25 | For Sale | $729,900 | +62.9% | $341 / Sq Ft | |
| 09/15/2020 09/15/20 | Sold | $448,100 | +4.5% | $262 / Sq Ft | View Prior Sale |
| 07/31/2020 07/31/20 | Pending | -- | -- | -- | |
| 07/24/2020 07/24/20 | For Sale | $429,000 | +53.2% | $251 / Sq Ft | |
| 04/13/2016 04/13/16 | Sold | $280,000 | -9.4% | $164 / Sq Ft | View Prior Sale |
| 01/16/2016 01/16/16 | Pending | -- | -- | -- | |
| 12/01/2015 12/01/15 | Price Changed | $309,000 | -6.1% | $181 / Sq Ft | |
| 11/03/2015 11/03/15 | For Sale | $329,000 | 0.0% | $193 / Sq Ft | |
| 10/30/2015 10/30/15 | Pending | -- | -- | -- | |
| 10/13/2015 10/13/15 | For Sale | $329,000 | -- | $193 / Sq Ft |
Purchase History
| Date | Type | Sale Price | Title Company |
|---|---|---|---|
| Condominium Deed | $448,100 | None Available | |
| Not Resolvable | $280,000 | -- | |
| Deed | $164,940 | -- |
Mortgage History
| Date | Status | Loan Amount | Loan Type |
|---|---|---|---|
| Open | $358,480 | New Conventional | |
| Previous Owner | $224,000 | New Conventional |
Source: MLS Property Information Network (MLS PIN)
MLS Number: 73428033
APN: SALE-000007-000000-000043-000812-000812
- 6 Orient Way Unit 28A
- 32 Whalers Ln Unit C
- 7 Hibernia Ln
- 54 Cavendish Cir
- 13 Bengal Ln
- 22 Celestial Way
- 20 Clark St
- 12 Tanglewood Ln Unit 12
- 150 Windsor Ave
- 9 Sampson Ave
- 6 Countryside Ln Unit 1303
- 17 Lions Ln
- 21 Chanelle Cir
- 27 Weatherly Dr Unit 27
- 86 Freedom Hollow
- 2 Fletcher Way Unit 34D
- 31 Osborne Hill Dr
- 3 Cedarcrest Rd
- 2 B Spruance Way Unit 36B
- 44 Valley Rd
