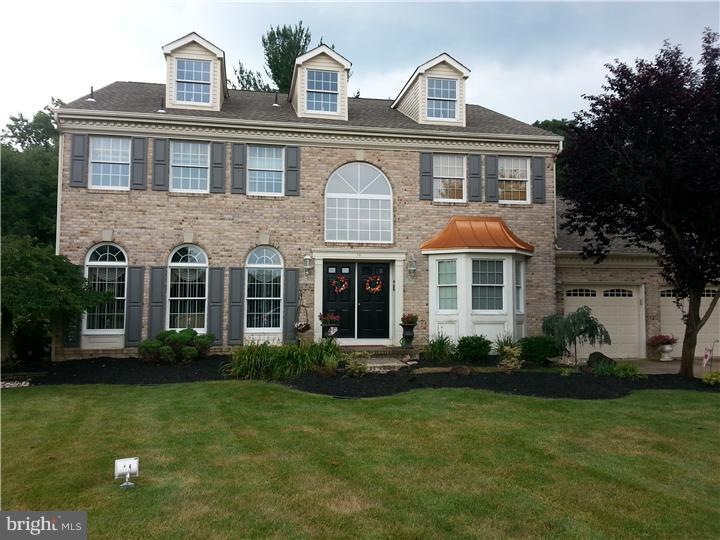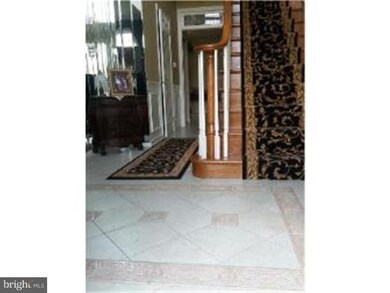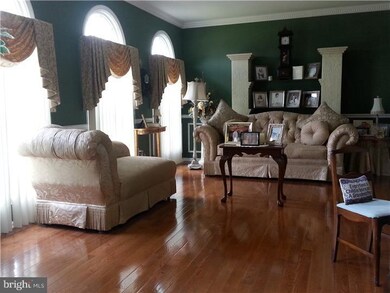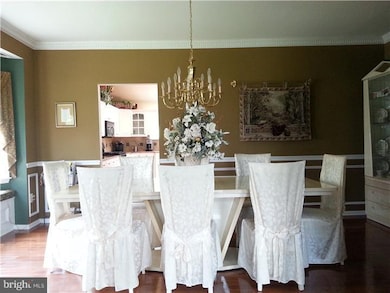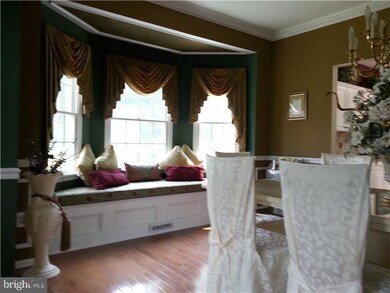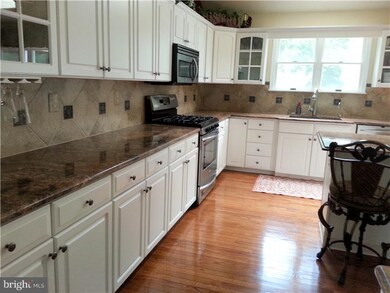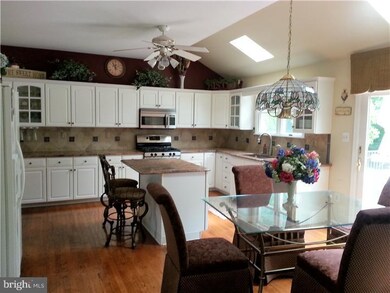
16 Aldridge Way Sewell, NJ 08080
Washington Township NeighborhoodHighlights
- Spa
- Traditional Architecture
- Wood Flooring
- Deck
- Cathedral Ceiling
- Whirlpool Bathtub
About This Home
As of April 2020Custom built Winthrop model on premium lot offers an entrance with an eye catching chandelier in the vaulted foyer ceiling, 4 bedrooms 2 full baths upstairs, and a nanny/in-law suite with full bath on main floor. When built the sellers went the extra mile with everything, over 40 upgrades. Starting with Anderson windows throughout, Crown molding, the extra 2 ft. interior space added onto the kitchen and family room. The large kitchen has plenty of space to offer on Granite counter tops, and Anderson sliding glass doors gives immediate access to the Trec Deck with custom Aluminum railings. Step down a level of the deck to your 7 person Hot tub. Access the 20'x14' screened porch from the deck or the family room's french doors. The basement has an extra course of block to give the finished basement higher ceilings adding to the comfort of gatherings at the wet bar, area for pool table, gas fireplace, & the Bose surround sound system to complete the gathering room.
Last Agent to Sell the Property
RE/MAX Community-Williamstown License #897351 Listed on: 07/16/2013
Last Buyer's Agent
WENDY DECOU
RealtyMark Properties
Home Details
Home Type
- Single Family
Est. Annual Taxes
- $12,529
Year Built
- Built in 1995
Lot Details
- 0.39 Acre Lot
- Lot Dimensions are 80x212
- Open Lot
- Irregular Lot
- Sprinkler System
- Back, Front, and Side Yard
- Property is in good condition
Parking
- 2 Car Direct Access Garage
- 3 Open Parking Spaces
- Oversized Parking
- Garage Door Opener
- Driveway
Home Design
- Traditional Architecture
- Brick Exterior Construction
- Brick Foundation
- Pitched Roof
- Shingle Roof
- Vinyl Siding
Interior Spaces
- 3,180 Sq Ft Home
- Property has 2 Levels
- Wet Bar
- Cathedral Ceiling
- Ceiling Fan
- Skylights
- 2 Fireplaces
- Marble Fireplace
- Stone Fireplace
- Gas Fireplace
- Bay Window
- Family Room
- Living Room
- Dining Room
- Home Security System
- Attic
Kitchen
- Eat-In Kitchen
- Butlers Pantry
- Self-Cleaning Oven
- Built-In Range
- Dishwasher
- Kitchen Island
- Disposal
Flooring
- Wood
- Wall to Wall Carpet
- Tile or Brick
Bedrooms and Bathrooms
- 4 Bedrooms
- En-Suite Primary Bedroom
- En-Suite Bathroom
- In-Law or Guest Suite
- Whirlpool Bathtub
- Walk-in Shower
Finished Basement
- Basement Fills Entire Space Under The House
- Drainage System
- Laundry in Basement
Accessible Home Design
- Hearing Modifications
Eco-Friendly Details
- Energy-Efficient Appliances
- Energy-Efficient Windows
Outdoor Features
- Spa
- Deck
- Exterior Lighting
- Shed
Utilities
- Forced Air Heating and Cooling System
- Heating System Uses Gas
- Programmable Thermostat
- Underground Utilities
- 200+ Amp Service
- Natural Gas Water Heater
- Cable TV Available
Community Details
- No Home Owners Association
- Built by SAM PAPARONE
- Winthrop
Listing and Financial Details
- Tax Lot 00025
- Assessor Parcel Number 18-00019 19-00025
Ownership History
Purchase Details
Home Financials for this Owner
Home Financials are based on the most recent Mortgage that was taken out on this home.Purchase Details
Purchase Details
Home Financials for this Owner
Home Financials are based on the most recent Mortgage that was taken out on this home.Purchase Details
Similar Homes in Sewell, NJ
Home Values in the Area
Average Home Value in this Area
Purchase History
| Date | Type | Sale Price | Title Company |
|---|---|---|---|
| Executors Deed | $432,500 | None Available | |
| Deed | $448,100 | -- | |
| Interfamily Deed Transfer | -- | None Available | |
| Deed | $222,950 | American Title Abstract |
Mortgage History
| Date | Status | Loan Amount | Loan Type |
|---|---|---|---|
| Open | $410,875 | New Conventional | |
| Previous Owner | $315,425 | FHA | |
| Previous Owner | $260,000 | Unknown |
Property History
| Date | Event | Price | Change | Sq Ft Price |
|---|---|---|---|---|
| 04/30/2020 04/30/20 | Sold | $432,500 | -1.5% | $136 / Sq Ft |
| 02/27/2020 02/27/20 | Pending | -- | -- | -- |
| 01/08/2020 01/08/20 | For Sale | $438,900 | -2.2% | $138 / Sq Ft |
| 11/19/2013 11/19/13 | Sold | $449,000 | -0.2% | $141 / Sq Ft |
| 09/24/2013 09/24/13 | Pending | -- | -- | -- |
| 07/16/2013 07/16/13 | For Sale | $449,999 | -- | $142 / Sq Ft |
Tax History Compared to Growth
Tax History
| Year | Tax Paid | Tax Assessment Tax Assessment Total Assessment is a certain percentage of the fair market value that is determined by local assessors to be the total taxable value of land and additions on the property. | Land | Improvement |
|---|---|---|---|---|
| 2025 | $14,237 | $388,800 | $75,600 | $313,200 |
| 2024 | $13,837 | $384,900 | $75,600 | $309,300 |
| 2023 | $13,837 | $384,900 | $75,600 | $309,300 |
| 2022 | $13,383 | $384,900 | $75,600 | $309,300 |
| 2021 | $13,214 | $384,900 | $75,600 | $309,300 |
| 2020 | $12,915 | $382,000 | $75,600 | $306,400 |
| 2019 | $14,770 | $405,200 | $85,600 | $319,600 |
| 2018 | $14,603 | $405,200 | $85,600 | $319,600 |
| 2017 | $14,421 | $405,200 | $85,600 | $319,600 |
| 2016 | $14,336 | $405,200 | $85,600 | $319,600 |
| 2015 | $14,133 | $405,200 | $85,600 | $319,600 |
| 2014 | $13,688 | $405,200 | $85,600 | $319,600 |
Agents Affiliated with this Home
-
Judith Fini

Seller's Agent in 2020
Judith Fini
Century 21 - Rauh & Johns
(856) 404-5742
25 in this area
51 Total Sales
-
Steven Kempton

Buyer's Agent in 2020
Steven Kempton
Real Broker, LLC
(856) 287-7100
92 in this area
284 Total Sales
-
Michael Lawrence

Seller's Agent in 2013
Michael Lawrence
RE/MAX
(856) 728-4200
27 Total Sales
-
W
Buyer's Agent in 2013
WENDY DECOU
RealtyMark Properties
Map
Source: Bright MLS
MLS Number: 1003525136
APN: 18-00019-19-00025
- 25 Rickland Dr
- 48 Rickland Dr
- 316 Delsea Dr
- 1 Grenloch Ct
- 9 Langley Dr
- 130 Salina Rd
- 67 Saddlebrook Dr
- 2 Sugar Mill Ct
- 22 Trapper Rd
- 305 Pinnacle Place
- 2 Bridle Ln
- 122, 124 & 126 Salina Rd
- 106 Meridian Ln
- 19 Miller Dr
- 4 Saddlebrook Dr
- 2 King William Ct
- 401 Pepper Mill Ct Unit 401
- 157 Golfview Dr
- 11 Samantha Ct
- 536 Delsea Dr
