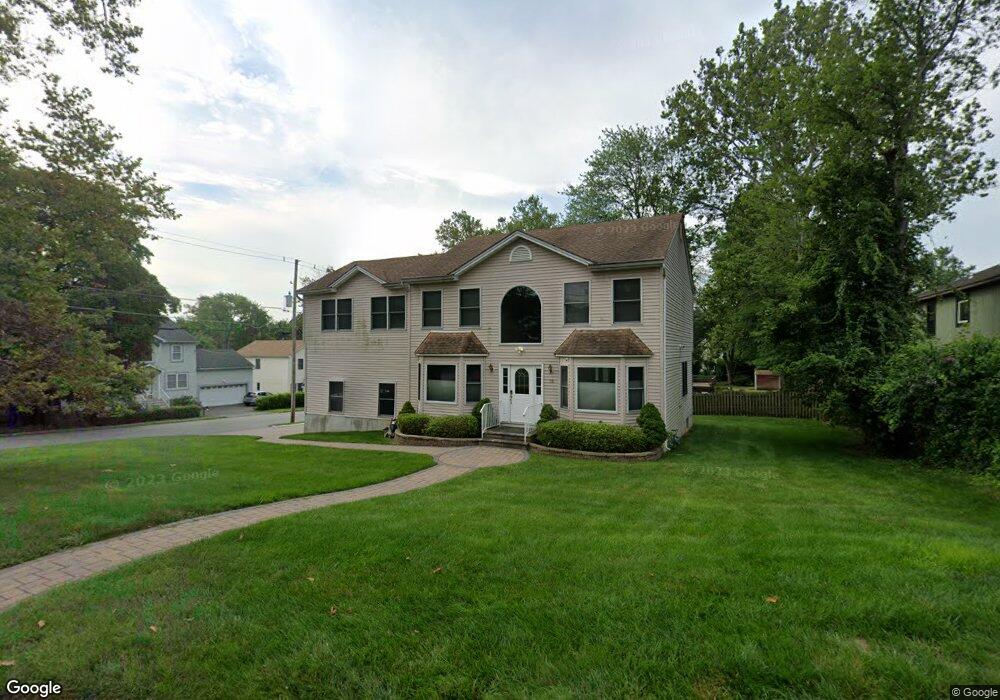16 Alloway Rd Parsippany, NJ 07054
Estimated Value: $764,399 - $952,000
4
Beds
3
Baths
3,500
Sq Ft
$254/Sq Ft
Est. Value
About This Home
This home is located at 16 Alloway Rd, Parsippany, NJ 07054 and is currently estimated at $887,350, approximately $253 per square foot. 16 Alloway Rd is a home located in Morris County with nearby schools including Lake Parsippany Elementary School, Brooklawn Middle School, and Parsippany Hills High School.
Ownership History
Date
Name
Owned For
Owner Type
Purchase Details
Closed on
May 30, 2006
Sold by
Georgian Homes Inc
Bought by
Desai Rita
Current Estimated Value
Home Financials for this Owner
Home Financials are based on the most recent Mortgage that was taken out on this home.
Original Mortgage
$350,000
Outstanding Balance
$205,887
Interest Rate
6.58%
Mortgage Type
New Conventional
Estimated Equity
$681,463
Purchase Details
Closed on
Jun 23, 2005
Sold by
Piccola Mary
Bought by
Gregorian Homes Inc
Home Financials for this Owner
Home Financials are based on the most recent Mortgage that was taken out on this home.
Original Mortgage
$390,000
Interest Rate
5.71%
Mortgage Type
Purchase Money Mortgage
Create a Home Valuation Report for This Property
The Home Valuation Report is an in-depth analysis detailing your home's value as well as a comparison with similar homes in the area
Home Values in the Area
Average Home Value in this Area
Purchase History
| Date | Buyer | Sale Price | Title Company |
|---|---|---|---|
| Desai Rita | $633,000 | -- | |
| Gregorian Homes Inc | $260,000 | -- |
Source: Public Records
Mortgage History
| Date | Status | Borrower | Loan Amount |
|---|---|---|---|
| Open | Desai Rita | $350,000 | |
| Previous Owner | Gregorian Homes Inc | $390,000 |
Source: Public Records
Tax History Compared to Growth
Tax History
| Year | Tax Paid | Tax Assessment Tax Assessment Total Assessment is a certain percentage of the fair market value that is determined by local assessors to be the total taxable value of land and additions on the property. | Land | Improvement |
|---|---|---|---|---|
| 2025 | $16,297 | $470,600 | $140,300 | $330,300 |
| 2024 | $15,986 | $470,600 | $140,300 | $330,300 |
| 2023 | $15,986 | $470,600 | $140,300 | $330,300 |
| 2022 | $14,913 | $470,600 | $140,300 | $330,300 |
| 2021 | $14,913 | $470,600 | $140,300 | $330,300 |
| 2020 | $14,560 | $470,600 | $140,300 | $330,300 |
| 2019 | $14,170 | $470,600 | $140,300 | $330,300 |
| 2018 | $13,859 | $470,600 | $140,300 | $330,300 |
| 2017 | $13,549 | $470,600 | $140,300 | $330,300 |
| 2016 | $13,313 | $470,600 | $140,300 | $330,300 |
| 2015 | $12,960 | $470,600 | $140,300 | $330,300 |
| 2014 | $12,791 | $470,600 | $140,300 | $330,300 |
Source: Public Records
Map
Nearby Homes
- 132 Camden Rd
- 260 Everett Rd
- 32 Hardwick Ct
- 86 Camden Rd
- 14 Braemar Ct
- 125 Marmora Rd
- 206 Atlantic Dr
- 240 Atlantic Dr
- 417 Allentown Rd
- 10 Buena Rd
- 158 Fieldcrest Rd
- 1035 Littleton Rd
- 17 Springview Dr
- 189 Park Rd
- 3 Queen St
- 14 Willow Ln
- 91 Farmingdale Dr
- Rockefeller with Library Plan at Parq
- Rockefeller Plan at Parq
- 44 Willow Ln
- 273 Marcella Rd
- 6 Alloway Rd
- 318 Kingston Rd
- 274 Marcella Rd
- 26 Alloway Rd
- 265 Marcella Rd
- 298 Kingston Rd
- 268 Marcella Rd
- 301 Marcella Rd
- 328 Kingston Rd
- 259 Marcella Rd
- 296 Marcella Rd
- 262 Marcella Rd
- 288 Kingston Rd
- 303 Marcella Rd
- 97 Prospect Rd
- 305 Kingston Rd
- 311 Kingston Rd
- 91 Prospect Rd
- 301 Kingston Rd
