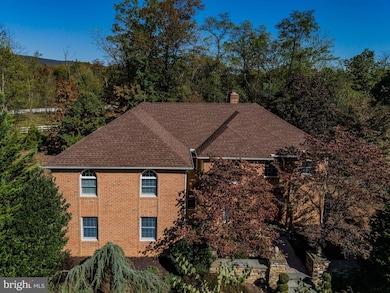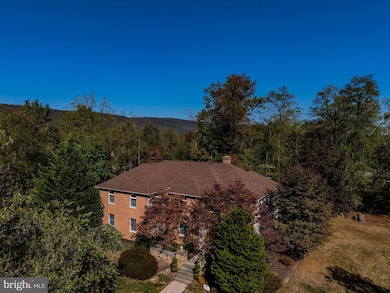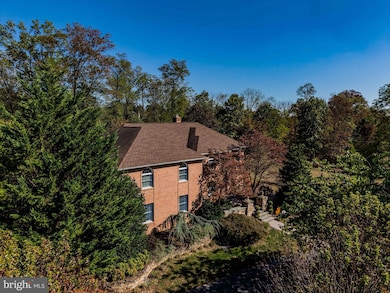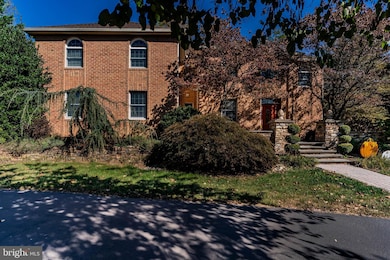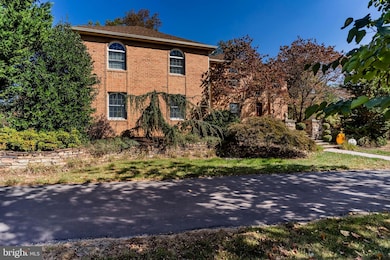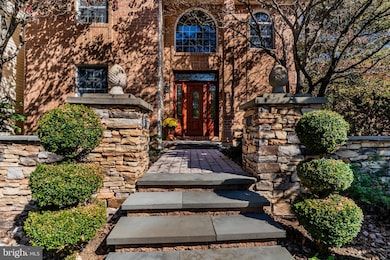16 Appaloosa Way Carlisle, PA 17015
Estimated payment $5,345/month
Highlights
- 2.43 Acre Lot
- Traditional Architecture
- 2 Car Direct Access Garage
- Eagle View Middle School Rated A
- Mud Room
- Oversized Parking
About This Home
Beautiful 4-bedroom, 2.5-bath home with approximately 3,688 sq. ft. of finished living space (2,488 sq. ft. above grade plus about 1,200 sq. ft. finished basement), set on 2.5 wooded acres in The Ridings, a private equestrian community with direct access to bridle paths. Horses are welcome, and the neighborhood’s unique equestrian character is one of its most valued features. This property combines rural privacy with convenience—just minutes from Cumberland Valley’s award-winning schools and 15–30 minutes to nearby shopping, dining, and major routes.
The main level features a welcoming foyer, updated kitchen, sun-filled great room, powder room, and a convenient first-floor laundry/mudroom. Upstairs offers four spacious bedrooms, including an owner’s suite with private bath and an additional full hall bath.
Recent upgrades include a newer roof, HVAC heat pump, and hot water heater. The finished basement expands the living space with plenty of room for recreation, work, or relaxation.
Tasteful updates throughout highlight a subtle Mediterranean decor, creating a warm and inviting atmosphere. Outdoor living shines with a hardscaped patio, mature landscaping, and a large yard surrounded by trees—perfect for gatherings, cookouts, or quiet relaxation.
The Ridings offers a tranquil setting with generous lots, private riding trails, and quality homes, all while being part of an award-winning school district and close to Carlisle amenities and commuting routes. HOA fee is just $165 per year, covering common areas and trail maintenance. Pictures will be uploaded Tuesday October 7, 2025.
Listing Agent
(717) 439-9950 mike@bettercallbraddock.com Keller Williams of Central PA License #RS327247 Listed on: 10/10/2025

Home Details
Home Type
- Single Family
Est. Annual Taxes
- $7,879
Year Built
- Built in 1994
Lot Details
- 2.43 Acre Lot
- West Facing Home
- Property is zoned RESIDENTIAL FARM RF
HOA Fees
- $14 Monthly HOA Fees
Parking
- 2 Car Direct Access Garage
- Oversized Parking
- Garage Door Opener
- Driveway
- On-Street Parking
- Off-Street Parking
Home Design
- Traditional Architecture
- Brick Exterior Construction
- Block Foundation
Interior Spaces
- Property has 2 Levels
- Mud Room
Bedrooms and Bathrooms
- 4 Bedrooms
Laundry
- Laundry Room
- Laundry on main level
Finished Basement
- Heated Basement
- Interior Basement Entry
Schools
- Middlesex Elementary School
- Eagle View Middle School
- Cumberland Valley High School
Utilities
- Central Air
- Heat Pump System
- Well
- Electric Water Heater
Listing and Financial Details
- Tax Lot 15
- Assessor Parcel Number 21-05-0433-268
Community Details
Overview
- Association fees include common area maintenance
- The Ridings HOA
- The Ridings Subdivision
Recreation
- Horse Trails
Map
Home Values in the Area
Average Home Value in this Area
Tax History
| Year | Tax Paid | Tax Assessment Tax Assessment Total Assessment is a certain percentage of the fair market value that is determined by local assessors to be the total taxable value of land and additions on the property. | Land | Improvement |
|---|---|---|---|---|
| 2025 | $7,670 | $439,100 | $183,000 | $256,100 |
| 2024 | $7,325 | $439,100 | $183,000 | $256,100 |
| 2023 | $6,952 | $439,100 | $183,000 | $256,100 |
| 2022 | $6,575 | $439,100 | $183,000 | $256,100 |
| 2021 | $6,441 | $439,100 | $183,000 | $256,100 |
| 2020 | $6,327 | $439,100 | $183,000 | $256,100 |
| 2019 | $6,229 | $439,100 | $183,000 | $256,100 |
| 2018 | $6,028 | $439,100 | $183,000 | $256,100 |
| 2017 | $5,785 | $439,100 | $183,000 | $256,100 |
| 2016 | -- | $439,100 | $183,000 | $256,100 |
| 2015 | -- | $439,100 | $183,000 | $256,100 |
| 2014 | -- | $439,100 | $183,000 | $256,100 |
Property History
| Date | Event | Price | List to Sale | Price per Sq Ft |
|---|---|---|---|---|
| 10/10/2025 10/10/25 | For Sale | $885,000 | -- | $240 / Sq Ft |
Source: Bright MLS
MLS Number: PACB2046106
APN: 21-05-0433-268
- 6 Bella Ln
- 5 Demi Ct
- 27 Helena Ln
- 18 Aspen Ln
- 10 Cypress Ln
- 26 James Ln
- 52 Buckeye Ln
- Lot 27 Suebecca Dr
- 21 Walnut Ln
- 37 Creekside Ln
- 6 Suebecca Dr
- 0 Mountain Rd
- 36 King Dr
- 211 W Middlesex Dr
- 5 Garner Ln
- 15 Aquila Cir
- 0 Georgia Mae Plan at Cumberland Preserve Estates Unit PACB2035580
- 0 Molly Plan at Cumberland Preserve Estates Unit PACB2035574
- 0 Beacon Pointe Plan at Cumberland Preserve Estates Unit PACB2035568
- 15 Long Bend Dr
- 19 E Main St Unit 6
- 4 Morgan Cir
- 1-3 Frederick Ct
- 100 Georgetown Rd
- 1145 Pheasant Dr N
- 26 Barnhart Cir
- 17 Parker Spring Ave
- 53 Sample Bridge Rd
- 860 Carlwynne Manor
- 1536 W Trindle Rd
- 0 H St Unit 1-09
- 0 H St Unit 7
- 0 H St Unit 13
- 0 H St Unit 1-11
- 0 H St Unit 17
- 0 H St Unit 11
- 0 H St Unit 20
- 0 H St Unit 1-02
- 0 H St Unit 1-15
- 0 H St Unit 1-13

