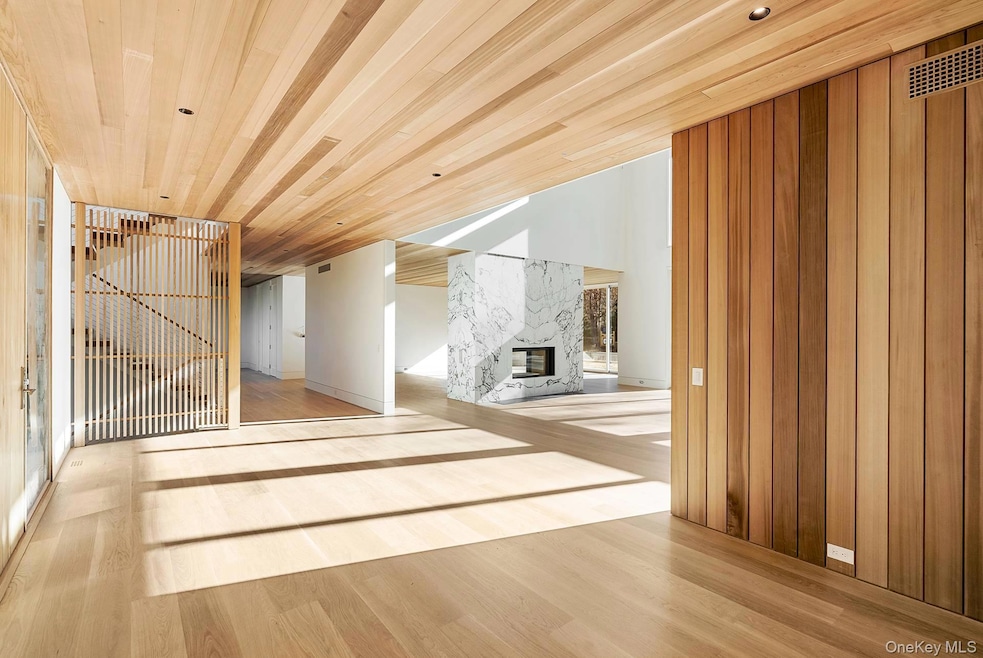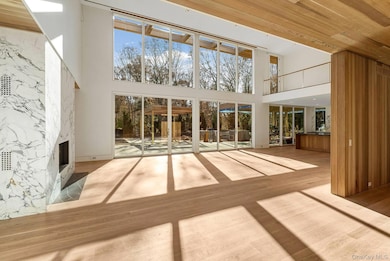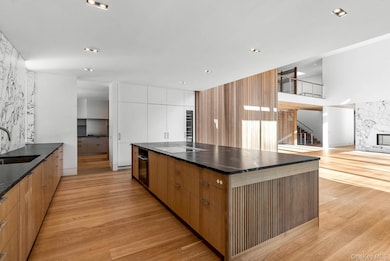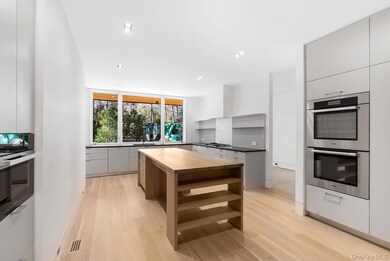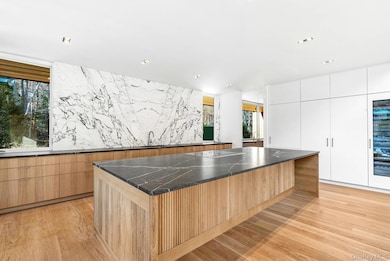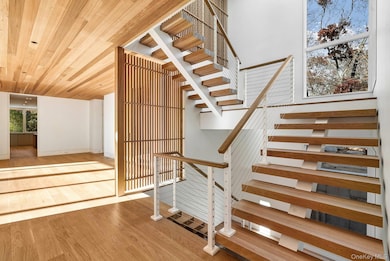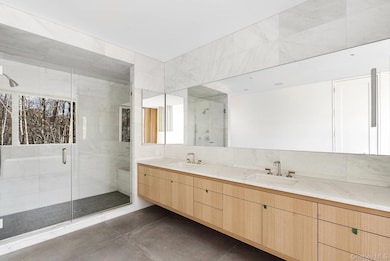16 Arbor Path East Hampton, NY 11937
Amagansett NeighborhoodEstimated payment $65,674/month
Highlights
- In Ground Pool
- 1.67 Acre Lot
- Freestanding Bathtub
- Amagansett School Rated A
- Open Floorplan
- Main Floor Primary Bedroom
About This Home
This refined modern is unparalleled. Set on 1.67 acres within the coveted Bell Estate in Amagansett and bordering over 50 acres of reserve, the setting affords exceptional privacy and a locational advantage you will love. A perfectly positioned residence just minutes to Amagansett's Main Street, the ocean, and the bay. Meticulous execution, thoughtful design, and noticeable attention to detail throughout this new construction, the results showcase natural light, embrace the surroundings, and seamlessly blur the lines between indoor/outdoor living. The minimal exterior offers clean lines and texture, beginning with its vertical grain clear cedar siding, custom-milled cedar screens and floor-to-ceiling windows and doors. A dramatic architectural overhang at the rear elevation filters the light and adds rhythm to terraces and balconies below. A stunning custom 50' gunite pool with lap lane, spa, and sun shelf anchors the backyard along with a pergola-covered lounge offering welcoming shade on a hot summer's day. Mature native landscaping enhances and surrounds the abundance of exterior living space with over 3,000 square feet of terraces including a covered outdoor kitchen and dining area, bluestone patios, Ipe balconies, and an upper sundeck. Inside, clean lines meet sumptuous and enduring materials. From the second-floor mezzanine one can fully appreciate the impressive main living area. A 20' vertical clear cedar wall defines the dining area, while a double-height window wall brings the outdoors in. A STUV wood-burning fireplace encased in statuary marble is the perfect transition from the great room to the spacious den. Features include 7" wide white oak flooring, 9' interior doors, recessed silo lighting, and a striking steel-and-oak mono-stringer staircase. The home spans approximately 10,000 square feet across three finished levels. Eight ensuite bedrooms include a first-floor primary suite, second-floor primary, and junior primary. All feature walk-in closets, floor-to-ceiling glass sliding doors, and access to private or semi-private outdoor spaces. Spa-caliber bathrooms, with full-height natural stone and marble tile, cedar accents, floating white oak vanities, brushed nickel fixtures, Robern medicine cabinets, freestanding tubs, and integrated custom mirrors with vertical lighting. Natural light continues all day in the fully finished lower level with an east and west facing sliders, plus oversized windows. Here indulge in your own private wellness suite including a mirrored fitness studio with ballet barre, cedar-walled sauna with glass panel, separate steam room, and custom stainless steel Reiki soaking tub. Additional amenities on this level include a modern wine room, wet bar, media space, and expansive recreation lounge. Back on the main level, the kitchen is a work of art and is made to entertain. The Henrybuilt kitchen offers refined aesthetics with exceptional function; an oversized fluted white oak island, statuary marble countertops and backsplash, and integrated Gaggenau appliances, including wine column, induction cooktop, wall ovens, and fridge. A discreet auxiliary kitchen offers matching finishes, Miele and Gaggenau appliances, a gas range with custom steel hood, coffee bar, and utility island. Adjacent mudroom, side entrance, and laundry room add everyday convenience. Engineered and fully equipped for longevity and efficiency, the home features a Lutron RadioRA smart system for app-controlled HVAC, lighting, AV, and pool. All bedrooms and living spaces are AV/media ready. Additional green features include spray foam insulation, whole-home water filtration, a 10kw solar array, and a HERS-rated energy performance build. Set for completion late fall 2025 within Bell Estate in Amagansett. Listing ID: 923878
Listing Agent
Brown Harris Stevens Hamptons Brokerage Phone: 631-324-6400 License #40KU0970837 Listed on: 08/22/2025

Home Details
Home Type
- Single Family
Est. Annual Taxes
- $2,255
Year Built
- Built in 2025
Parking
- 2 Car Garage
Home Design
- Modern Architecture
- Foam Insulation
- Cedar
Interior Spaces
- 10,000 Sq Ft Home
- Open Floorplan
- Whole House Entertainment System
- Indoor Speakers
- Woodwork
- High Ceiling
- Recessed Lighting
- Fireplace
- Mud Room
- Entrance Foyer
- Laundry Room
- Finished Basement
Kitchen
- Galley Kitchen
- Cooktop
- Dishwasher
- Kitchen Island
Bedrooms and Bathrooms
- 7 Bedrooms
- Primary Bedroom on Main
- Dual Closets
- Walk-In Closet
- Freestanding Bathtub
- Soaking Tub
Schools
- Amagansett Elementary And Middle School
- East Hampton High School
Utilities
- Forced Air Heating and Cooling System
- Heating System Uses Propane
- Underground Utilities
- Well
- Septic Tank
Additional Features
- In Ground Pool
- 1.67 Acre Lot
Listing and Financial Details
- Assessor Parcel Number 0300-126-00-01-00-018-033
Map
Home Values in the Area
Average Home Value in this Area
Property History
| Date | Event | Price | List to Sale | Price per Sq Ft |
|---|---|---|---|---|
| 08/22/2025 08/22/25 | For Sale | $12,750,000 | -- | $1,275 / Sq Ft |
Purchase History
| Date | Type | Sale Price | Title Company |
|---|---|---|---|
| Deed | $1,300,000 | None Available | |
| Deed | $1,300,000 | None Available | |
| Quit Claim Deed | -- | -- | |
| Public Action Common In Florida Clerks Tax Deed Or Tax Deeds Or Property Sold For Taxes | $300,000 | -- | |
| Public Action Common In Florida Clerks Tax Deed Or Tax Deeds Or Property Sold For Taxes | $300,000 | -- | |
| Bargain Sale Deed | -- | -- | |
| Bargain Sale Deed | -- | -- | |
| Interfamily Deed Transfer | -- | First American Title Ins Co | |
| Interfamily Deed Transfer | -- | First American Title Ins Co |
Source: OneKey® MLS
MLS Number: 904473
APN: 0300-126-00-01-00-018-033
- 510 Abrahams Path
- 6 Wolf Way
- 61 Seabreeze Ln
- 112 Central Ave
- 5 Spruce St
- 81 Skimhampton Rd
- 96 Town Ln
- 20 Howard St
- 15 Hillside Ln
- 7 Miller Ln W
- 29 Huntting Rd
- 15 Rivers Rd
- 34 Underwood Dr
- 47 Huntting Ln
- 38 Sherrill Rd
- 98 Hands Creek Rd
- 1181 Fireplace Rd
- 61 Kings Point Rd
- 643 Stephen Hands Path
- 80 Sag Harbor Turnpike
Ask me questions while you tour the home.
