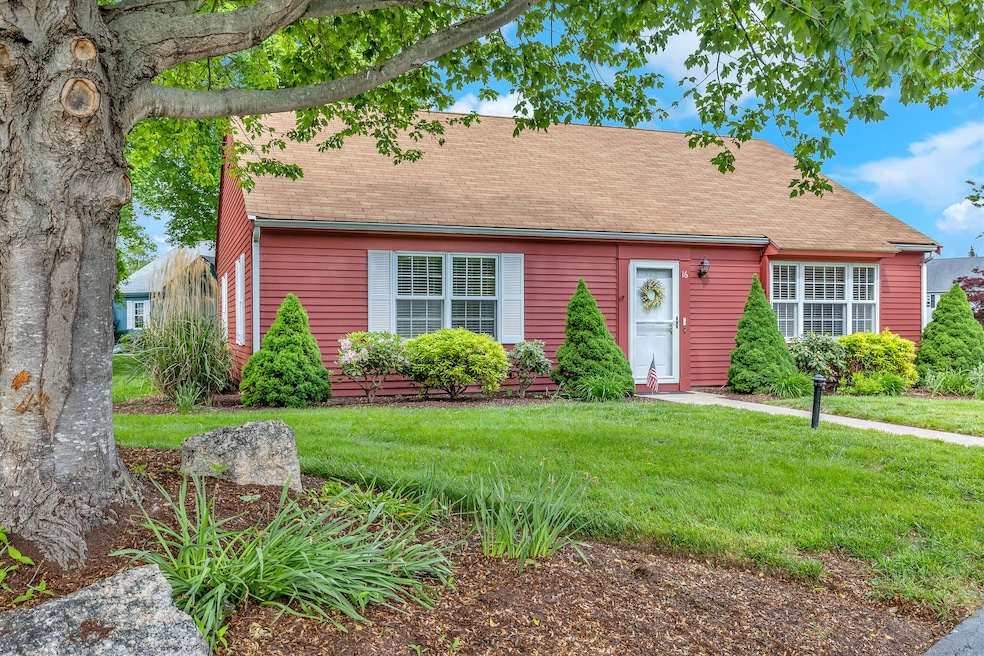
16 Aylesbury Cir Unit 16 Madison, CT 06443
Highlights
- Property is near public transit
- Ranch Style House
- 1 Fireplace
- Walter C. Polson Upper Middle School Rated A
- Attic
- End Unit
About This Home
As of July 2025Move right into this spacious, one-level condo located in sought-after Windermere, which features not only an open kitchen/living room/dining area but also a den with gas fireplace. A 3-season porch and patio offers a great place to relax and/or entertain. The two large bedrooms each accommodate king-size beds, the primary having its own updated bathroom. A second full bath conveniently accommodates the full-size washer and dryer. A brand new heating and cooling system adds efficient comfort year-round and a full attic offers plenty of space for storage. The garage is just steps from this unit and has enough space to store beach chairs and gardening tools for your private garden if so desired. The center of town is only a five-minute drive from this home, where there is shopping, restaurants, boutiques, theatre and library. The Green offers seasonal arts and craft and antiques fairs as well as art exhibits, concerts and Friday afternoon farmers' market. One can also enjoy any of Madison's 3 beautiful beaches, including the Surf Club, where there is a snack bar, picnic tables and grills as well as athletic facilities. Also, even closer to this home is Hammonasset State Park with a two-mile beach, nature center and walking trails.
Last Agent to Sell the Property
William Raveis Real Estate License #RES.0214968 Listed on: 05/31/2025

Property Details
Home Type
- Condominium
Est. Annual Taxes
- $7,231
Year Built
- Built in 1979
HOA Fees
- $480 Monthly HOA Fees
Parking
- 1 Car Garage
Home Design
- Ranch Style House
- Frame Construction
- Clap Board Siding
Interior Spaces
- 1,476 Sq Ft Home
- 1 Fireplace
- Pull Down Stairs to Attic
Kitchen
- Oven or Range
- Microwave
- Dishwasher
- Disposal
Bedrooms and Bathrooms
- 2 Bedrooms
- 2 Full Bathrooms
Laundry
- Laundry on main level
- Electric Dryer
- Washer
Location
- Property is near public transit
- Property is near shops
Schools
- Daniel Hand High School
Utilities
- Central Air
- Heat Pump System
- Electric Water Heater
- Cable TV Available
Additional Features
- Patio
- End Unit
Listing and Financial Details
- Assessor Parcel Number 1155364
Community Details
Overview
- Association fees include grounds maintenance, trash pickup, snow removal, property management, road maintenance, insurance
- 78 Units
- Property managed by Summit Property Managemen
Amenities
- Public Transportation
Pet Policy
- Pets Allowed
Similar Homes in Madison, CT
Home Values in the Area
Average Home Value in this Area
Property History
| Date | Event | Price | Change | Sq Ft Price |
|---|---|---|---|---|
| 07/17/2025 07/17/25 | Sold | $590,000 | -3.3% | $400 / Sq Ft |
| 07/04/2025 07/04/25 | Pending | -- | -- | -- |
| 05/31/2025 05/31/25 | For Sale | $610,000 | +154.2% | $413 / Sq Ft |
| 10/04/2012 10/04/12 | Sold | $240,000 | -29.2% | $163 / Sq Ft |
| 08/20/2012 08/20/12 | Pending | -- | -- | -- |
| 05/26/2011 05/26/11 | For Sale | $339,000 | -- | $230 / Sq Ft |
Tax History Compared to Growth
Tax History
| Year | Tax Paid | Tax Assessment Tax Assessment Total Assessment is a certain percentage of the fair market value that is determined by local assessors to be the total taxable value of land and additions on the property. | Land | Improvement |
|---|---|---|---|---|
| 2025 | $7,231 | $322,400 | $0 | $322,400 |
| 2024 | $7,093 | $322,400 | $0 | $322,400 |
| 2023 | $6,566 | $219,100 | $0 | $219,100 |
| 2022 | $6,444 | $219,100 | $0 | $219,100 |
| 2021 | $6,321 | $219,100 | $0 | $219,100 |
| 2020 | $6,211 | $219,100 | $0 | $219,100 |
| 2019 | $6,211 | $219,100 | $0 | $219,100 |
| 2018 | $5,992 | $213,700 | $0 | $213,700 |
| 2017 | $5,834 | $213,700 | $0 | $213,700 |
| 2016 | $5,661 | $213,700 | $0 | $213,700 |
| 2015 | $5,505 | $213,700 | $0 | $213,700 |
| 2014 | $6,557 | $260,500 | $0 | $260,500 |
Agents Affiliated with this Home
-
Doris Fallon
D
Seller's Agent in 2025
Doris Fallon
William Raveis Real Estate
(203) 376-6039
16 in this area
25 Total Sales
-
Judy Dannemann

Buyer's Agent in 2025
Judy Dannemann
William Raveis Real Estate
(203) 245-8254
5 in this area
15 Total Sales
-
P
Seller's Agent in 2012
Peter Cowie
William Pitt
Map
Source: SmartMLS
MLS Number: 24100104
APN: MADI-000032-000000-000001-000016
- 7 Downing Way
- 1341 Boston Post Rd Unit 3-6
- 1341 Boston Post Rd Unit 3-5
- 1341 Boston Post Rd Unit 3-3
- 1341 Boston Post Rd Unit 3-2
- 1341 Boston Post Rd Unit 3-1
- 1341 Boston Post Rd Unit 2-6
- 1341 Boston Post Rd Unit 2-5
- 1341 Boston Post Rd Unit 2-3
- 1341 Boston Post Rd Unit 2-2
- 1341 Boston Post Rd Unit 2-1
- 1341 Boston Post Rd Unit 3-4
- 1341 Boston Post Rd Unit 2-4
- 1339 Boston Post Rd Unit 2-5
- 1339 Boston Post Rd Unit 2-6
- 1339 Boston Post Rd Unit 3-1
- 1339 Boston Post Rd Unit 3-2
- 1339 Boston Post Rd Unit 3-3
- 1339 Boston Post Rd Unit 3-5
- 1339 Boston Post Rd Unit 3-6
