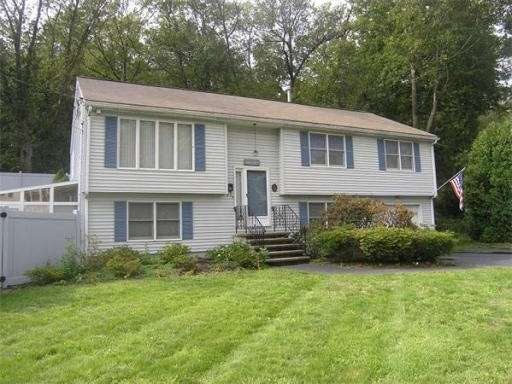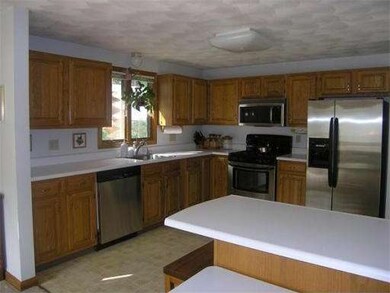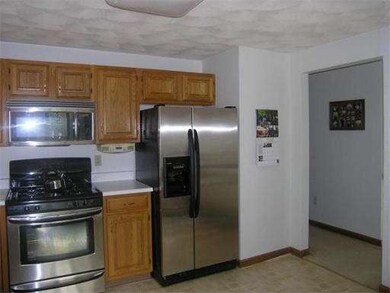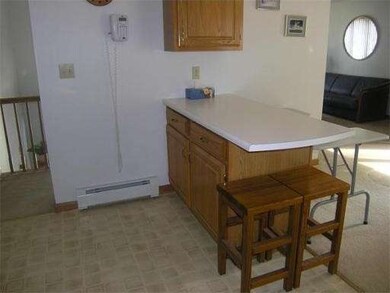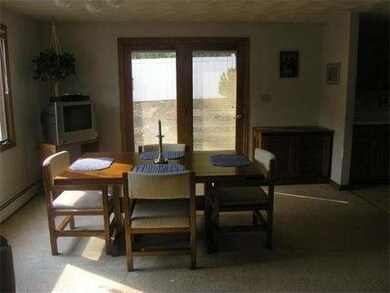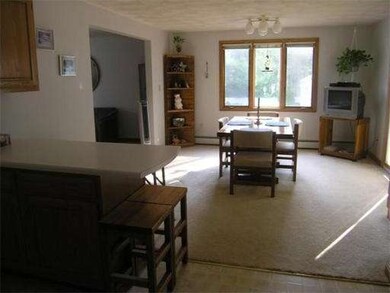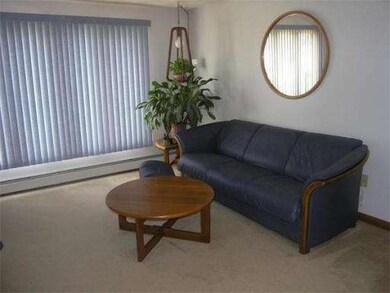
16 Bacon St Woburn, MA 01801
Downtown Woburn NeighborhoodAbout This Home
As of March 2022Looking for privacy? Then take a look at this oversized split entry on West side, abutting conservation land. Natural woodwork. Three good sized bedrooms. Kitchen with breakfast counter open to large dining room. Full floor in attic for extra storage. Glass sunroom added on side of house leading to oversized inground pool. Awesome yard for barbecues and entertaining. This is where it's at! What was a showplace yard, can be easily brought back to life!
Home Details
Home Type
Single Family
Est. Annual Taxes
$10,456
Year Built
1991
Lot Details
0
Listing Details
- Lot Description: Paved Drive, Fenced/Enclosed
- Special Features: None
- Property Sub Type: Detached
- Year Built: 1991
Interior Features
- Has Basement: Yes
- Primary Bathroom: No
- Number of Rooms: 7
- Amenities: Public Transportation, Shopping, Tennis Court, Park, Golf Course, Highway Access, House of Worship, Public School
- Electric: Circuit Breakers, 200 Amps
- Energy: Insulated Windows, Storm Windows, Insulated Doors, Storm Doors
- Flooring: Tile, Wall to Wall Carpet
- Insulation: Fiberglass
- Interior Amenities: Central Vacuum, Cable Available, Security System
- Basement: Full, Walk Out, Interior Access, Garage Access, Concrete Floor
- Bedroom 2: First Floor, 13X11
- Bedroom 3: First Floor, 11X10
- Bathroom #1: First Floor
- Bathroom #2: Basement
- Kitchen: First Floor, 13X12
- Laundry Room: Basement
- Living Room: First Floor, 15X14
- Master Bedroom: First Floor, 14X13
- Dining Room: First Floor, 14X13
Exterior Features
- Construction: Frame
- Exterior: Vinyl
- Exterior Features: Deck, Patio, Inground Pool, Cabana, Gutters, Storage Shed, Prof. Landscape, Sprinkler System, Screens, Fenced Yard, Deck - Wood
- Foundation: Poured Concrete
Garage/Parking
- Garage Parking: Attached, Under, Garage Door Opener, Storage, Side Entry
- Garage Spaces: 1
- Parking: Off-Street, Paved Driveway
- Parking Spaces: 4
Utilities
- Heat Zones: 1
- Hot Water: Tankless
- Water/Sewer: City/Town Water, City/Town Sewer
- Utility Connections: for Gas Range, for Gas Dryer, Washer Hookup, Icemaker Connection
Condo/Co-op/Association
- HOA: No
Ownership History
Purchase Details
Purchase Details
Home Financials for this Owner
Home Financials are based on the most recent Mortgage that was taken out on this home.Purchase Details
Home Financials for this Owner
Home Financials are based on the most recent Mortgage that was taken out on this home.Purchase Details
Home Financials for this Owner
Home Financials are based on the most recent Mortgage that was taken out on this home.Similar Home in Woburn, MA
Home Values in the Area
Average Home Value in this Area
Purchase History
| Date | Type | Sale Price | Title Company |
|---|---|---|---|
| Quit Claim Deed | -- | -- | |
| Not Resolvable | $1,225,000 | None Available | |
| Not Resolvable | $363,000 | -- | |
| Deed | $173,000 | -- |
Mortgage History
| Date | Status | Loan Amount | Loan Type |
|---|---|---|---|
| Previous Owner | $960,000 | Purchase Money Mortgage | |
| Previous Owner | $550,000 | Adjustable Rate Mortgage/ARM | |
| Previous Owner | $200,000 | Balloon | |
| Previous Owner | $375,000 | Adjustable Rate Mortgage/ARM | |
| Previous Owner | $100,000 | Credit Line Revolving | |
| Previous Owner | $290,400 | Adjustable Rate Mortgage/ARM | |
| Previous Owner | $85,000 | No Value Available | |
| Previous Owner | $76,500 | Purchase Money Mortgage |
Property History
| Date | Event | Price | Change | Sq Ft Price |
|---|---|---|---|---|
| 03/03/2022 03/03/22 | Sold | $1,225,000 | -1.9% | $340 / Sq Ft |
| 01/18/2022 01/18/22 | Pending | -- | -- | -- |
| 01/13/2022 01/13/22 | For Sale | $1,249,000 | +244.1% | $347 / Sq Ft |
| 02/15/2012 02/15/12 | Sold | $363,000 | -4.4% | $304 / Sq Ft |
| 12/08/2011 12/08/11 | Pending | -- | -- | -- |
| 12/05/2011 12/05/11 | For Sale | $379,900 | +4.7% | $318 / Sq Ft |
| 11/30/2011 11/30/11 | Off Market | $363,000 | -- | -- |
| 09/21/2011 09/21/11 | For Sale | $379,900 | -- | $318 / Sq Ft |
Tax History Compared to Growth
Tax History
| Year | Tax Paid | Tax Assessment Tax Assessment Total Assessment is a certain percentage of the fair market value that is determined by local assessors to be the total taxable value of land and additions on the property. | Land | Improvement |
|---|---|---|---|---|
| 2025 | $10,456 | $1,224,400 | $336,700 | $887,700 |
| 2024 | $9,404 | $1,166,800 | $320,700 | $846,100 |
| 2023 | $7,188 | $826,200 | $291,600 | $534,600 |
| 2022 | $6,594 | $706,000 | $253,800 | $452,200 |
| 2021 | $6,327 | $678,100 | $241,800 | $436,300 |
| 2020 | $6,073 | $651,600 | $241,800 | $409,800 |
| 2019 | $5,711 | $601,200 | $230,400 | $370,800 |
| 2018 | $5,674 | $573,700 | $211,500 | $362,200 |
| 2017 | $5,182 | $521,300 | $201,600 | $319,700 |
| 2016 | $4,012 | $399,200 | $188,500 | $210,700 |
| 2015 | $3,872 | $380,700 | $176,300 | $204,400 |
| 2014 | $3,727 | $357,000 | $176,300 | $180,700 |
Agents Affiliated with this Home
-

Seller's Agent in 2022
Monte Marrocco
Coldwell Banker Realty - Lexington
(781) 799-0666
6 in this area
239 Total Sales
-

Buyer's Agent in 2022
Sandeep Arora
NextHome Luxury Realty
(858) 228-0537
2 in this area
59 Total Sales
-

Seller's Agent in 2012
Eileen Doherty
Lamacchia Realty, Inc.
(781) 760-8110
38 in this area
145 Total Sales
Map
Source: MLS Property Information Network (MLS PIN)
MLS Number: 71290742
APN: WOBU-000050-000002-000007
- 80 N Warren St Unit 14
- 25 Burlington St
- 10 Beacon St Unit 105
- 26 Flagg St
- 9 Arlington Rd
- 2 David Cir
- 31 Arlington Rd Unit 1-6
- 2 Christin Way
- 182 Winn St
- 7 Locust St
- 7 Montvale Ave
- 477 Main St
- 17 Sturgis St Unit 2
- 7 Prospect St
- 461 Place Ln
- 19 Davis St
- 14 Church Ave
- 31 Montvale Ave Unit 8
- 146 Burlington St
- 35 Prospect St Unit 109
