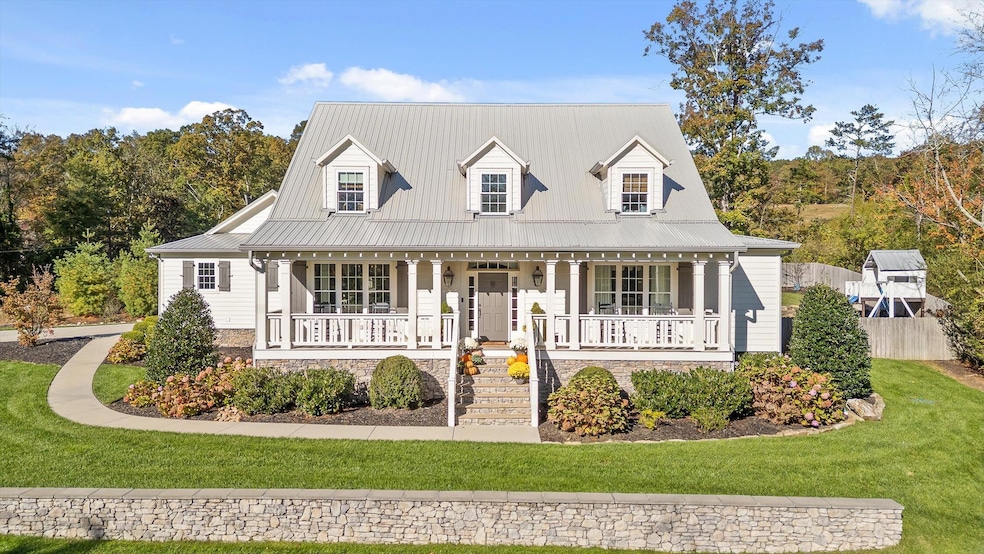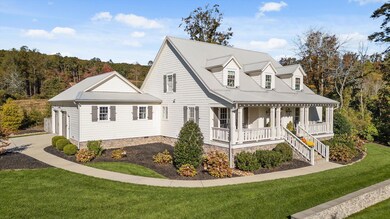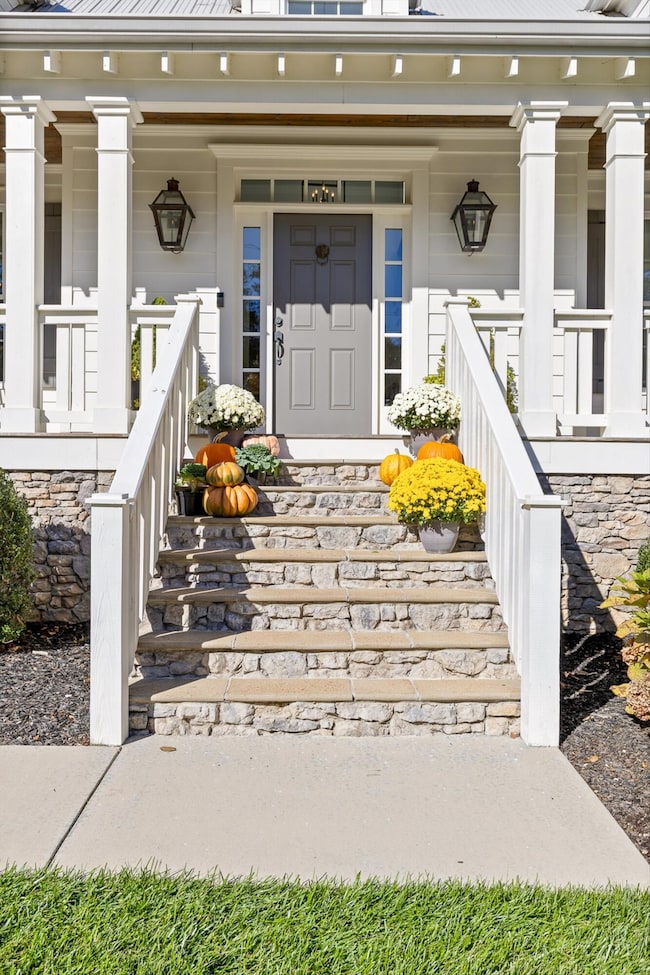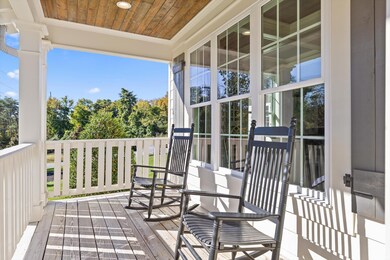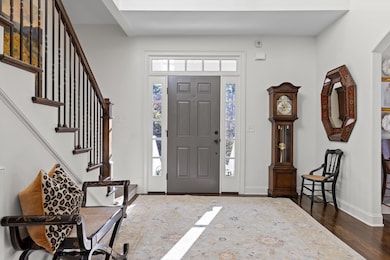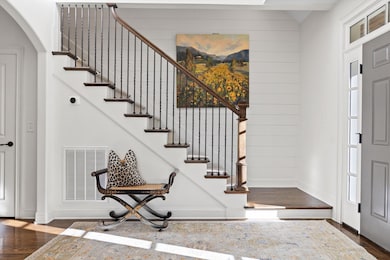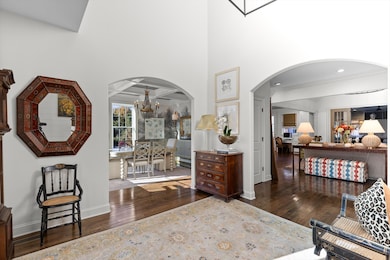16 Bagby Ln 499a1911-E2da-4c37-8630-79acde731713, GA 30750
Estimated payment $5,593/month
Highlights
- Freestanding Bathtub
- Wood Flooring
- Sun or Florida Room
- Fairyland Elementary School Rated A-
- Main Floor Primary Bedroom
- Corner Lot
About This Home
Style, comfort, and privacy on Lookout Mountain!
Welcome to your dream home — a beautifully maintained and thoughtfully designed single-owner residence, built in 2018 by Peppers Construction. Ideally located around the corner from Lookout Mountain Golf Course, this 4BR/3BA home sits on a private, fenced lot, offering tranquility and open space just minutes from the Lookout Mountain town center, post office, playgrounds, schools, Rock City, and other local favorites.
Step into a light-filled foyer with tall ceilings that leads to the main-level primary suite, featuring custom his-and-her closets and a spa-inspired bath with a freestanding tub, quartz-topped double vanity, and walk-in shower.
The open-concept kitchen and great room make entertaining effortless, with quartz countertops, stainless appliances, a gas range, island, wet bar, and desk area. The great room centers around a stone gas fireplace and opens to a sunroom — a true second living area with tongue-and-groove ceilings, built-in storage, and casement windows overlooking the level, fenced backyard.
A formal dining room with coffered ceilings, mural wallpaper, and custom sconces provides an elegant setting for gatherings. A generous laundry room and true mudroom, located off the back door entry from the garage, offer excellent functionality. Upstairs features 9' ceilings, two spacious bedrooms with window seats and large closets, plus a beautifully appointed bath.
Additional highlights include a newly encapsulated crawlspace, oversized two-car garage with workshop or storage area, walk-in attic storage, custom drapery and light fixtures throughout, a stone fire pit, professional landscaping with irrigation, and a southern-style covered front porch perfect for watching the sunrise in a rocking chair with your morning coffee.
This newer home has it all — style, craftsmanship, privacy, and convenience. Schedule your private showing today
Home Details
Home Type
- Single Family
Est. Annual Taxes
- $6,392
Year Built
- Built in 2018 | Remodeled
Lot Details
- 0.74 Acre Lot
- Lot Dimensions are 221x156
- Corner Lot
- Level Lot
- Front Yard Sprinklers
- Back Yard Fenced
Parking
- 2 Car Attached Garage
- Parking Available
- Side Facing Garage
- Driveway
- Secured Garage or Parking
- Off-Street Parking
Home Design
- Stone Foundation
- Metal Roof
- Wood Siding
Interior Spaces
- 3,000 Sq Ft Home
- 2-Story Property
- Sound System
- Built-In Features
- Bookcases
- Bar Fridge
- Crown Molding
- Beamed Ceilings
- Coffered Ceiling
- Ceiling Fan
- Recessed Lighting
- Chandelier
- Gas Log Fireplace
- Mud Room
- Great Room
- Formal Dining Room
- Sun or Florida Room
- Home Security System
Kitchen
- Eat-In Kitchen
- Oven
- Gas Range
- Range Hood
- Warming Drawer
- Microwave
- Dishwasher
- Wine Cooler
- Stainless Steel Appliances
- Stone Countertops
- Disposal
Flooring
- Wood
- Carpet
- Tile
Bedrooms and Bathrooms
- 4 Bedrooms
- Primary Bedroom on Main
- En-Suite Bathroom
- Dual Closets
- 3 Full Bathrooms
- Double Vanity
- Freestanding Bathtub
- Soaking Tub
- Separate Shower
Laundry
- Laundry Room
- Laundry on main level
- Washer and Dryer
- Sink Near Laundry
Attic
- Pull Down Stairs to Attic
- Unfinished Attic
Outdoor Features
- Covered Patio or Porch
- Fire Pit
- Exterior Lighting
- Playground
- Rain Gutters
Location
- Property is near a golf course
Schools
- Fairyland Elementary School
- Chattanooga Valley Middle School
- Ridgeland High School
Utilities
- Dehumidifier
- Multiple cooling system units
- Central Heating and Cooling System
- Gas Available
- Water Heater
- High Speed Internet
- Phone Available
- Cable TV Available
Community Details
- No Home Owners Association
- Building Fire Alarm
Listing and Financial Details
- Assessor Parcel Number 4015 007
Map
Home Values in the Area
Average Home Value in this Area
Tax History
| Year | Tax Paid | Tax Assessment Tax Assessment Total Assessment is a certain percentage of the fair market value that is determined by local assessors to be the total taxable value of land and additions on the property. | Land | Improvement |
|---|---|---|---|---|
| 2024 | $6,392 | $224,983 | $31,080 | $193,903 |
| 2023 | $6,207 | $214,992 | $31,080 | $183,912 |
| 2022 | $4,021 | $152,728 | $16,280 | $136,448 |
| 2021 | $4,152 | $141,375 | $16,280 | $125,095 |
| 2020 | $3,569 | $116,336 | $17,600 | $98,736 |
| 2019 | $3,571 | $116,336 | $17,600 | $98,736 |
| 2018 | $3,461 | $116,336 | $17,600 | $98,736 |
| 2017 | $738 | $24,800 | $24,800 | $0 |
| 2016 | $308 | $11,160 | $11,160 | $0 |
| 2015 | $494 | $17,060 | $17,060 | $0 |
| 2014 | $943 | $33,844 | $33,844 | $0 |
| 2013 | -- | $33,844 | $33,844 | $0 |
Property History
| Date | Event | Price | List to Sale | Price per Sq Ft |
|---|---|---|---|---|
| 11/17/2025 11/17/25 | Pending | -- | -- | -- |
| 11/14/2025 11/14/25 | For Sale | $960,000 | -- | $320 / Sq Ft |
Purchase History
| Date | Type | Sale Price | Title Company |
|---|---|---|---|
| Warranty Deed | $41,402 | -- | |
| Warranty Deed | $40,000 | -- | |
| Deed | $19,000 | -- | |
| Deed | -- | -- |
Source: Greater Chattanooga REALTORS®
MLS Number: 1523596
APN: 4015-007
- 1612 Lula Lake Rd
- 401 Mcfarland Rd
- 1815 Lula Lake Rd
- 1300 Elfin Rd
- 1212 Cinderella Rd
- 406 Fort Trace Rd
- 1211 Cinderella Rd
- 154 Founding Way Unit B
- 101 Hardy Rd
- 2 Mother Goose Village
- 0 Fleetwood Dr Unit RTC2957879
- 0 Fleetwood Dr Unit 1517351
- 0 Tinker Bell Cir Unit 1510010
- 0 Tinker Bell Cir Unit LOT 27 10563269
- 219 Gnome Trail
- 314 Fairy Trail
- 891 Fleetwood Dr
- 504 Fleetwood Dr
- 0 Stonesthrow Ln Unit 1376808
- 0 Stonesthrow Ln Unit 1512290
