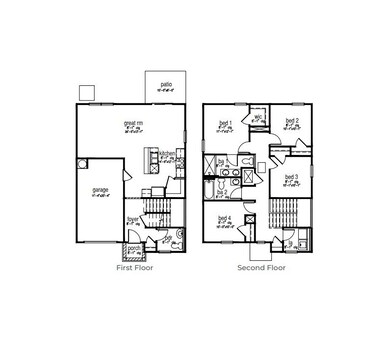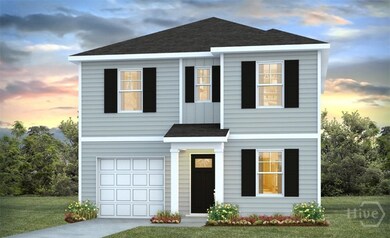16 Bardwell Way Port Wentworth, GA 31407
Estimated payment $2,231/month
Highlights
- Fitness Center
- Community Lake
- Traditional Architecture
- Under Construction
- Clubhouse
- Community Pool
About This Home
Quick Move-In! Ready NOW! New Home in Rice Hope the Coveted Port Wentworth location an established highly sought-after community w/ Resort Style Amenities that cannot be matched! The Hartsville floorplan offers a spacious & modern two-story home designed for both functionality & style. With four generously sized bedrooms & 2 1/2 bathrooms, this home provides ample space for families or individuals who desire both privacy & community living. The main level features an open-concept kitchen, living & dining area, creating an ideal space for entertaining or everyday family interactions. The kitchen is standout, equipped w/ luxurious quartz countertops & stainless-steel appliances incluidng a refrigerator, blending elegance w/ practicality. Includes smart home technology & 2-inch faux wood blinds. Pictures, photographs, colors, features, & sizes are for illustration purposes only & will vary from the homes as built. Home is under construction. *** Ask how to receive up to $8,500 towards closing cost w/ use of preferred lender*
Home Details
Home Type
- Single Family
Year Built
- Built in 2025 | Under Construction
HOA Fees
- $132 Monthly HOA Fees
Parking
- 1 Car Attached Garage
- Off-Street Parking
Home Design
- Traditional Architecture
- Slab Foundation
- Vinyl Siding
Interior Spaces
- 1,595 Sq Ft Home
- 2-Story Property
- Pull Down Stairs to Attic
Kitchen
- Breakfast Bar
- Oven
- Range
- Microwave
- Dishwasher
- Kitchen Island
- Disposal
Bedrooms and Bathrooms
- 4 Bedrooms
- Primary Bedroom Upstairs
- Double Vanity
Laundry
- Laundry Room
- Laundry on upper level
- Washer and Dryer Hookup
Schools
- Rice Creek Elementary And Middle School
- Groves High School
Utilities
- Central Heating and Cooling System
- Underground Utilities
- Electric Water Heater
Additional Features
- Covered Patio or Porch
- 4,792 Sq Ft Lot
Listing and Financial Details
- Home warranty included in the sale of the property
- Tax Lot 508
- Assessor Parcel Number 70906A42020
Community Details
Overview
- Built by DR Horton
- Rice Hope Subdivision, Hartsville Floorplan
- Community Lake
Amenities
- Clubhouse
Recreation
- Community Playground
- Fitness Center
- Community Pool
- Park
- Trails
Map
Home Values in the Area
Average Home Value in this Area
Property History
| Date | Event | Price | List to Sale | Price per Sq Ft |
|---|---|---|---|---|
| 09/13/2025 09/13/25 | Price Changed | $332,990 | -0.5% | $209 / Sq Ft |
| 09/04/2025 09/04/25 | Price Changed | $334,690 | -2.6% | $210 / Sq Ft |
| 08/19/2025 08/19/25 | Price Changed | $343,690 | +0.1% | $215 / Sq Ft |
| 07/31/2025 07/31/25 | For Sale | $343,190 | -- | $215 / Sq Ft |
Source: Savannah Multi-List Corporation
MLS Number: SA331996
- 35 Hawkins Pass
- 35 Moonlight Trail Unit ID1244790P
- 3164 Mulberry Blvd Unit Ardsley
- 3164 Mulberry Blvd Unit Forsyth
- 3164 Mulberry Blvd Unit Mulberry
- 515 Flat Rock Terrace
- 3164 Mulberry Blvd
- 36 Striker Rd
- 38 Striker Rd
- 42 Striker Rd
- 46 Striker Rd
- 40 Striker Rd
- 48 Striker Rd
- 44 Striker Rd
- 28 Striker Rd
- 20 Striker Rd
- 15 Striker Rd
- 37 Striker Rd
- 35 Striker Rd
- 39 Striker Rd







