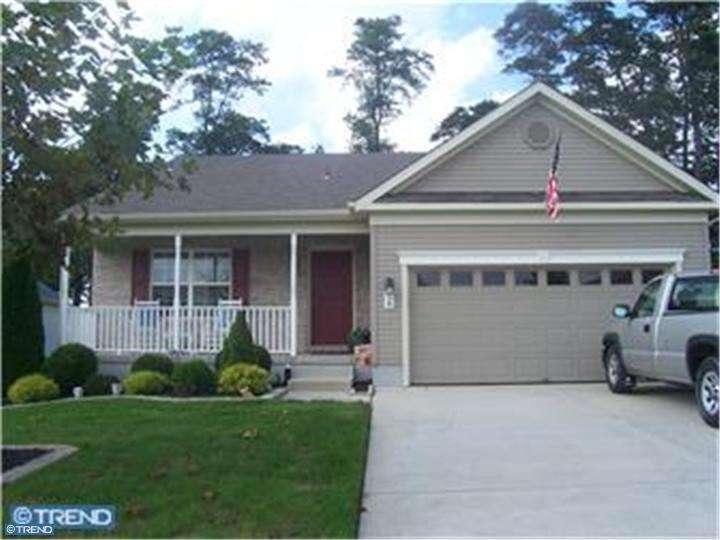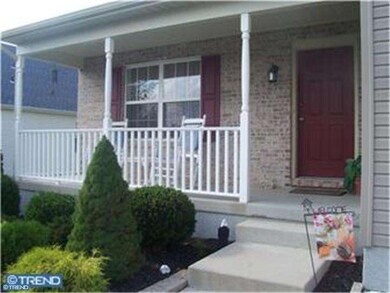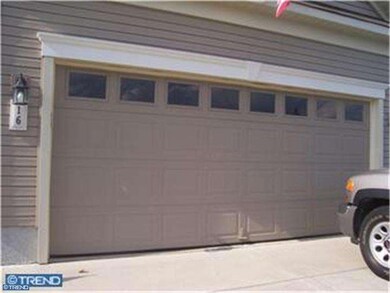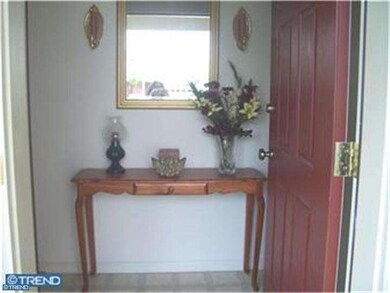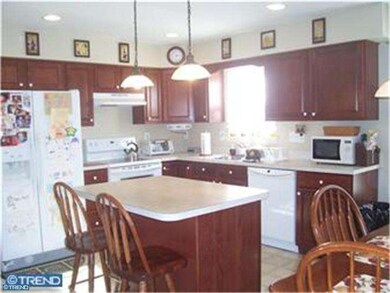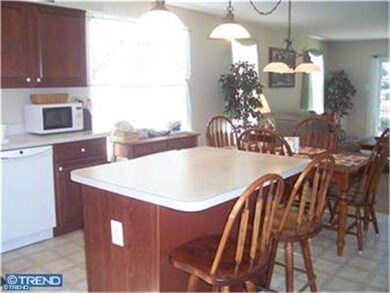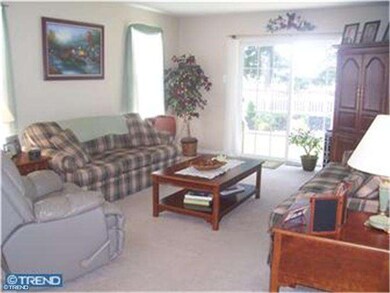
16 Bear Creek Dr Mantua, NJ 08051
Mantua Township NeighborhoodHighlights
- Senior Community
- Attic
- Butlers Pantry
- Rambler Architecture
- Porch
- 2 Car Attached Garage
About This Home
As of October 2022Come see this well maintained sun filled Aspen model home in Spring Valley, with a full basement. The home is situated on a prime lot with a professionally landscaped, tree lined back yard, open to an open field. This lovely community is for those 55 years and above. The home features 2 nice size bedrooms and 2 full baths. A large 2 car garage and a backyard with a concrete patio to relax and enjoy private evenings outside. It also have a nice bright kitchen with oak front cabinets, an island and kitchen nook, large family/living room with views of the backyard. Built-in shelving in both the garage and basement for ample storage of tools and exercise equipment. The basement will surprise you!!! It is bigger than you may expect and allows you to finish a family/entertainment room off and still have room for the work bench and storage area. Just a little over 2 miles to Rt#295 and easy access to Philadelphia and Delaware. Come see what this wonderful home has in store for you!!!
Last Agent to Sell the Property
Raymond Adcock
OMNI Real Estate Professionals License #TREND:BADCOCRA Listed on: 08/13/2013

Last Buyer's Agent
Raymond Adcock
OMNI Real Estate Professionals License #TREND:BADCOCRA Listed on: 08/13/2013

Home Details
Home Type
- Single Family
Est. Annual Taxes
- $6,505
Year Built
- Built in 2005
Lot Details
- 8,000 Sq Ft Lot
- Lot Dimensions are 64x125
- Level Lot
- Sprinkler System
- Back, Front, and Side Yard
- Property is in good condition
HOA Fees
- $75 Monthly HOA Fees
Parking
- 2 Car Attached Garage
- 2 Open Parking Spaces
Home Design
- Rambler Architecture
- Traditional Architecture
- Brick Exterior Construction
- Pitched Roof
- Shingle Roof
- Vinyl Siding
Interior Spaces
- 1,436 Sq Ft Home
- Property has 1 Level
- Living Room
- Dining Room
- Unfinished Basement
- Basement Fills Entire Space Under The House
- Attic Fan
- Laundry on main level
Kitchen
- Eat-In Kitchen
- Butlers Pantry
- Self-Cleaning Oven
- Dishwasher
- Kitchen Island
- Disposal
Flooring
- Wall to Wall Carpet
- Tile or Brick
- Vinyl
Bedrooms and Bathrooms
- 2 Bedrooms
- En-Suite Primary Bedroom
- En-Suite Bathroom
- 2 Full Bathrooms
- Walk-in Shower
Outdoor Features
- Patio
- Exterior Lighting
- Porch
Utilities
- Forced Air Heating and Cooling System
- Heating System Uses Gas
- Underground Utilities
- Natural Gas Water Heater
- Cable TV Available
Community Details
- Senior Community
- Association fees include common area maintenance, lawn maintenance, snow removal, trash
- Built by M & R BUILDERS INC.
- Spring Valley Subdivision, Aspen Floorplan
Listing and Financial Details
- Tax Lot 00050
- Assessor Parcel Number 10-00052 01-00050
Ownership History
Purchase Details
Home Financials for this Owner
Home Financials are based on the most recent Mortgage that was taken out on this home.Purchase Details
Home Financials for this Owner
Home Financials are based on the most recent Mortgage that was taken out on this home.Purchase Details
Home Financials for this Owner
Home Financials are based on the most recent Mortgage that was taken out on this home.Similar Homes in the area
Home Values in the Area
Average Home Value in this Area
Purchase History
| Date | Type | Sale Price | Title Company |
|---|---|---|---|
| Bargain Sale Deed | $235,000 | Title Revolution Llc | |
| Deed | $229,000 | -- | |
| Deed | $232,250 | -- |
Mortgage History
| Date | Status | Loan Amount | Loan Type |
|---|---|---|---|
| Open | $100,000 | Future Advance Clause Open End Mortgage | |
| Previous Owner | $20,000 | Unknown | |
| Previous Owner | $94,133 | New Conventional | |
| Previous Owner | $100,000 | Purchase Money Mortgage |
Property History
| Date | Event | Price | Change | Sq Ft Price |
|---|---|---|---|---|
| 10/07/2022 10/07/22 | Sold | $318,000 | -2.2% | $221 / Sq Ft |
| 09/07/2022 09/07/22 | Pending | -- | -- | -- |
| 08/30/2022 08/30/22 | For Sale | $325,000 | +38.3% | $226 / Sq Ft |
| 06/12/2015 06/12/15 | Sold | $235,000 | -3.3% | $164 / Sq Ft |
| 04/15/2015 04/15/15 | Pending | -- | -- | -- |
| 03/10/2015 03/10/15 | For Sale | $242,900 | +6.1% | $169 / Sq Ft |
| 12/13/2013 12/13/13 | Sold | $229,000 | -2.5% | $159 / Sq Ft |
| 11/07/2013 11/07/13 | Pending | -- | -- | -- |
| 09/23/2013 09/23/13 | Price Changed | $234,900 | -1.7% | $164 / Sq Ft |
| 08/13/2013 08/13/13 | For Sale | $239,000 | -- | $166 / Sq Ft |
Tax History Compared to Growth
Tax History
| Year | Tax Paid | Tax Assessment Tax Assessment Total Assessment is a certain percentage of the fair market value that is determined by local assessors to be the total taxable value of land and additions on the property. | Land | Improvement |
|---|---|---|---|---|
| 2025 | $8,315 | $322,900 | $76,000 | $246,900 |
| 2024 | $8,227 | $322,900 | $76,000 | $246,900 |
| 2023 | $8,227 | $322,900 | $76,000 | $246,900 |
| 2022 | $7,524 | $215,100 | $59,200 | $155,900 |
| 2021 | $7,580 | $215,100 | $59,200 | $155,900 |
| 2020 | $7,520 | $215,100 | $59,200 | $155,900 |
| 2019 | $7,393 | $215,100 | $59,200 | $155,900 |
| 2018 | $7,288 | $215,100 | $59,200 | $155,900 |
| 2017 | $7,178 | $215,100 | $59,200 | $155,900 |
| 2016 | $7,096 | $215,100 | $59,200 | $155,900 |
| 2015 | $6,922 | $215,100 | $59,200 | $155,900 |
| 2014 | $6,690 | $215,100 | $59,200 | $155,900 |
Agents Affiliated with this Home
-
Warren Knowles

Seller's Agent in 2022
Warren Knowles
BHHS Fox & Roach
(609) 617-0316
16 in this area
145 Total Sales
-
Beth English

Buyer's Agent in 2022
Beth English
BHHS Fox & Roach
(856) 313-5893
9 in this area
79 Total Sales
-
Laurie Kramer

Seller's Agent in 2015
Laurie Kramer
BHHS Fox & Roach
(856) 343-6025
6 in this area
53 Total Sales
-
R
Seller's Agent in 2013
Raymond Adcock
RE/MAX
Map
Source: Bright MLS
MLS Number: 1003552944
APN: 10-00052-01-00050
- 465 Berkley Rd
- 131 Firth Dr
- 106 Firth Dr
- 101 Firth Dr
- 150 Whippoorwill Way
- 155 Whippoorwill Way
- 267 Tony Cir
- 22 Marathon Dr
- 68 Bobolink Ave
- 261 Tony Cir
- 18 Arena St
- 530 Galahad Ct
- 118 Pendragon Way Unit 118
- 204 W Landing Rd
- 1356 Tristram Cir Unit 1356
- 1415 Tristram Cir Unit 1415
- 1276 Tristram Cir Unit 1276
- 1295 Tristram Cir Unit 1295
- 1294 Tristram Cir Unit 1294
- 1184 Tristram Cir Unit 4
