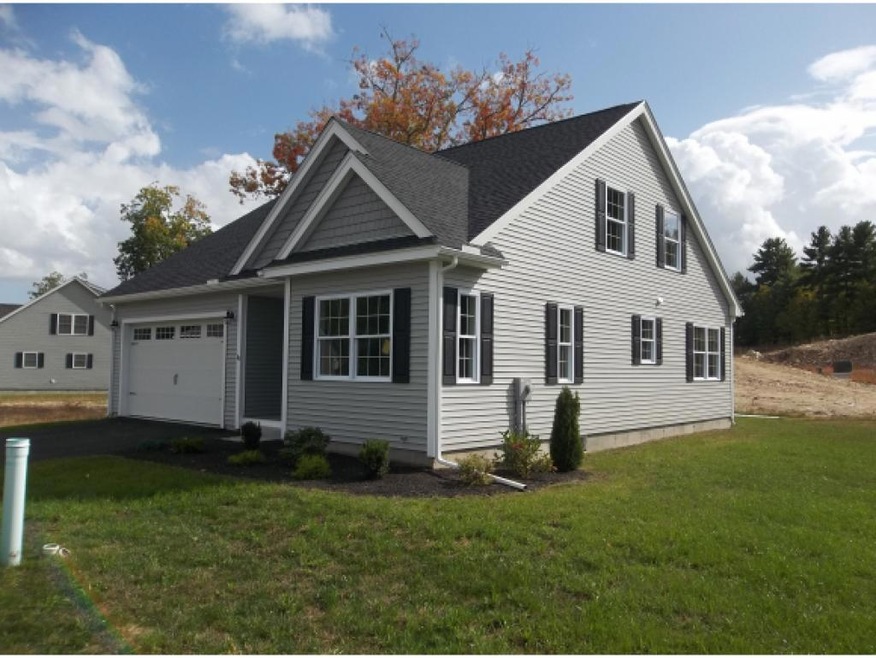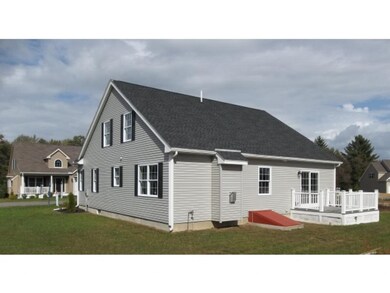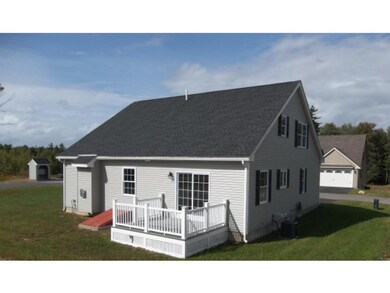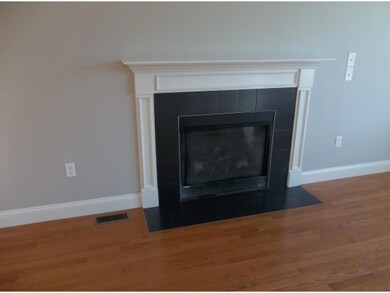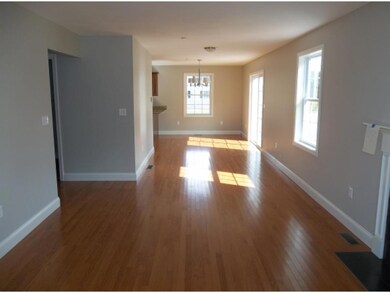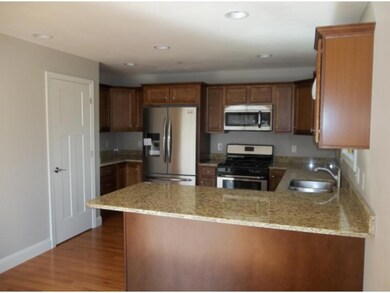
16 Bent Grass Cir Unit 8 Kingston, NH 03848
Highlights
- Newly Remodeled
- Deck
- Wood Flooring
- Cape Cod Architecture
- Cathedral Ceiling
- Main Floor Bedroom
About This Home
As of August 2019Welcome to the Residential Village at Granite Fields Condominium,a 55 and Over Community of 34 Condominium Units Adjacent to the Granite Fields Golf Course, Stylish Detached Single Family Homes, Featuring Quality Construction, Open Concept Design, First Floor Master Suites, Fully Applianced Granite Countered Kitchen, Stainless Steel Appliances, Gleaming Hardwood Floors, Gas Fireplace, Central Air, 2 Car Garage, Walk out Basement. Attractive Floor Plan.
Last Agent to Sell the Property
Diamond Key Real Estate/ Haverhill License #064911 Listed on: 01/07/2016

Property Details
Home Type
- Condominium
Year Built
- Built in 2014 | Newly Remodeled
HOA Fees
Parking
- 2 Car Direct Access Garage
Home Design
- Cape Cod Architecture
- Concrete Foundation
- Wood Frame Construction
- Architectural Shingle Roof
- Vinyl Siding
Interior Spaces
- 1.75-Story Property
- Cathedral Ceiling
- Ceiling Fan
- Gas Fireplace
- Window Screens
- Open Floorplan
- Dining Area
- Laundry on main level
- Attic
Kitchen
- Gas Range
- Microwave
- Dishwasher
Flooring
- Wood
- Carpet
- Ceramic Tile
Bedrooms and Bathrooms
- 2 Bedrooms
- Main Floor Bedroom
- En-Suite Primary Bedroom
- Walk-In Closet
- Bathroom on Main Level
- Walk-in Shower
Unfinished Basement
- Basement Fills Entire Space Under The House
- Connecting Stairway
- Interior Basement Entry
- Natural lighting in basement
Home Security
Accessible Home Design
- Bathroom has a 60 inch turning radius
- Kitchen has a 60 inch turning radius
- Hard or Low Nap Flooring
Schools
- Daniel J. Bakie Elementary School
- Sanborn Regional Middle School
- Sanborn Regional High School
Utilities
- Heating System Uses Gas
- 200+ Amp Service
- Separate Water Meter
- Private Water Source
- Electric Water Heater
- Private Sewer
- Community Sewer or Septic
- High Speed Internet
- Cable TV Available
Additional Features
- Deck
- Sprinkler System
Community Details
Overview
- Village Granite Fields Condos
- L Village At Granite Fields Subdivision
Pet Policy
- Pets Allowed
Security
- Storm Windows
- Fire and Smoke Detector
Similar Home in Kingston, NH
Home Values in the Area
Average Home Value in this Area
Property History
| Date | Event | Price | Change | Sq Ft Price |
|---|---|---|---|---|
| 08/19/2019 08/19/19 | Sold | $360,000 | -2.7% | $183 / Sq Ft |
| 07/06/2019 07/06/19 | Pending | -- | -- | -- |
| 05/31/2019 05/31/19 | For Sale | $369,900 | 0.0% | $188 / Sq Ft |
| 05/13/2019 05/13/19 | Pending | -- | -- | -- |
| 04/16/2019 04/16/19 | For Sale | $369,900 | +8.8% | $188 / Sq Ft |
| 05/26/2016 05/26/16 | Sold | $339,900 | 0.0% | $182 / Sq Ft |
| 05/26/2016 05/26/16 | Sold | $339,900 | 0.0% | $182 / Sq Ft |
| 05/24/2016 05/24/16 | Pending | -- | -- | -- |
| 04/22/2016 04/22/16 | Pending | -- | -- | -- |
| 03/29/2016 03/29/16 | Price Changed | $339,900 | 0.0% | $182 / Sq Ft |
| 03/29/2016 03/29/16 | For Sale | $339,900 | -2.9% | $182 / Sq Ft |
| 01/07/2016 01/07/16 | For Sale | $349,900 | +2.9% | $188 / Sq Ft |
| 11/06/2015 11/06/15 | Off Market | $339,900 | -- | -- |
| 10/01/2015 10/01/15 | For Sale | $349,900 | -- | $188 / Sq Ft |
Tax History Compared to Growth
Agents Affiliated with this Home
-

Seller's Agent in 2019
Lynne Merrill
The Merrill Bartlett Group
(603) 642-5171
72 in this area
136 Total Sales
-

Buyer's Agent in 2019
Nancy Antell
Coldwell Banker Realty Bedford NH
(978) 771-1949
45 Total Sales
-

Seller's Agent in 2016
Richard Emery
RE/MAX
(978) 697-8984
7 in this area
97 Total Sales
-

Buyer's Agent in 2016
Judy Speight
BHG Masiello Atkinson
(978) 273-0367
17 Total Sales
Map
Source: PrimeMLS
MLS Number: 4465788
