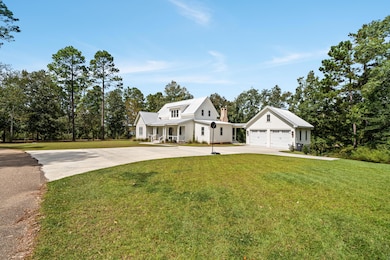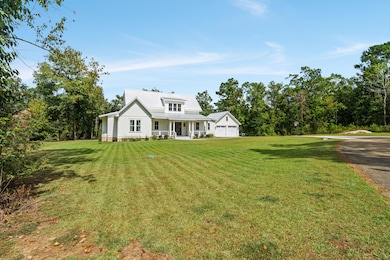16 Bent Pebble Point Lumberton, MS 39455
Estimated payment $7,640/month
Highlights
- Vaulted Ceiling
- Farmhouse Sink
- Fireplace
- Covered Patio or Porch
- Thermal Windows
- Butlers Pantry
About This Home
Nestled in one of Big Bay's most serene and private enclaves, this stunning 3,060+/- sq. ft. modern farmhouse offers a rare blend of tranquility, timeless design, and cutting-edge efficiency. With 4 bedrooms, 4.5 bathrooms, and dedicated office, this home is designed for both comfort and sophistication.
Step inside to soaring 12' ceilings on the main level, a vaulted master suite, and 10' ceilings upstairs. The open living area showcases Brazilian Cypress premium tongue-and groove ceilings, extending to the master suite and both porches. Anchoring the living room is a linear stone fireplace with Casablanca rough-cut stone, while a wood-burning fireplace framed with Old Chicago brick creates the perfect ambiance on the expansive back porch.
The gourmet kitchen is a chef's dream, featuring: Double apron fireclay sink with Delta Champagne Bronze fixtures, Quartz countertops and a 36'' Cafe dual-fuel range with 6 burners, Butler's pantry with glass cabinetry, ceiling-height tile, and beverage center, Imported 1800s French antique pantry doors sourced from North Africa.
Upstairs, each bedroom enjoys a private en-suite Bath, while the loft offers built-in bunkbeds with sconces and outlets, ideal for family or guests.
The primary suite is a sanctuary with a vaulted ceiling, exposed beams, and a closet that doubles as a storm shelter with electrical outlets. The spa-inspired bath features a zero-entry cordless shower system with quartz wall detail and a recessed linear drain for a sleek, modern finish.
Designed for efficiency, the home includes: Spray foam insulation, two carrier AC units with smart thermostats, Dual on -demand propane water heaters connected to a 500-gallon buried tank. Average electric bill of just $142/month.
Additional features include: Generac transfer switch and 240V garage outlet, offset garage with insulated storage room, St. James exterior lighting, Astro Guard wide plank waterproof wood flooring, Laundry room with fluted farmhouse sink and brick paver floors and custom office with granite desk and built-in lockers with outlets.
This meticulously crafted home seamlessly blends modern luxury with farmhouse charm, all within an idyllic and private setting the heart of Big Bay Lake.
Listing Agent
Melissa McLaurin
Realty Executives The Executive Team License #S-52290 Listed on: 10/02/2025
Home Details
Home Type
- Single Family
Year Built
- Built in 2023
Lot Details
- Privacy Fence
- Back Yard Fenced
Parking
- Exterior Garage Door
- Driveway
Home Design
- Metal Roof
Interior Spaces
- Vaulted Ceiling
- Fireplace
- Thermal Windows
- Laundry Room
Kitchen
- Butlers Pantry
- Farmhouse Sink
Home Security
- Home Security System
- Fire and Smoke Detector
Outdoor Features
- Covered Patio or Porch
Map
Property History
| Date | Event | Price | List to Sale | Price per Sq Ft | Prior Sale |
|---|---|---|---|---|---|
| 02/11/2026 02/11/26 | Price Changed | $1,245,000 | -2.0% | $408 / Sq Ft | |
| 10/08/2025 10/08/25 | For Sale | $1,270,000 | 0.0% | $417 / Sq Ft | |
| 10/02/2025 10/02/25 | Off Market | -- | -- | -- | |
| 10/02/2025 10/02/25 | For Sale | $1,270,000 | 0.0% | $417 / Sq Ft | |
| 10/01/2025 10/01/25 | Off Market | -- | -- | -- | |
| 10/01/2025 10/01/25 | For Sale | $1,270,000 | 0.0% | $417 / Sq Ft | |
| 09/30/2025 09/30/25 | Off Market | -- | -- | -- | |
| 09/25/2025 09/25/25 | For Sale | $1,270,000 | +1202.6% | $417 / Sq Ft | |
| 04/28/2022 04/28/22 | Sold | -- | -- | -- | View Prior Sale |
| 03/03/2022 03/03/22 | Pending | -- | -- | -- | |
| 01/17/2022 01/17/22 | For Sale | $97,500 | -- | -- |
Source: Hattiesburg Area Association of REALTORS®
MLS Number: 144284
- 34 Bent Pebble Point
- 28 Bent Pebble Point
- Lot D-7 Pioneer Cir
- 4 Loblolly Big Bay Lake
- 5 Loblolly Big Bay Lake
- 6 Loblolly Big Bay Lake
- 7 Loblolly Big Bay Lake
- 8 Loblolly Big Bay Lake
- 0 Lakeridge Unit 143753
- 9 Loblolly Big Bay Lake
- 15 Lake Ridge
- 15 Lake Ridge
- 11 Loblolly Big Bay Lake
- 15 Lakeridge Point
- 3 Lake Ridge
- 3 Lake Ridge
- Lot #62 Bennett Point
- 48 Anne's Circle (Lot #48)
- 52 Anne's Circle (Lot 49)
- 0 Annes Cir Unit 144448
- 5 Cottage Park
- 2949 Mississippi 589
- 189 N Wind Ridge Ln
- 9 Lamplighter Ln
- 28 E Cadbury Ln
- 3 Courtland Dr
- 147 Place Blvd
- 100 Twin Oaks Ln
- 239 Hartfield Rd
- 16 Hillcrest Dr
- 75 Cross Creek
- 29 Hillcrest Dr
- 155 Cross Creek Pkwy
- 203 9th Ave
- 200 Foxgate Ave
- 2000 Oak Grove Rd
- 904 S 34th Ave Unit SI ID1331002P
- 216 Westover Dr
- 408 E Main Ave
- 8 Eagles Trail
Ask me questions while you tour the home.






