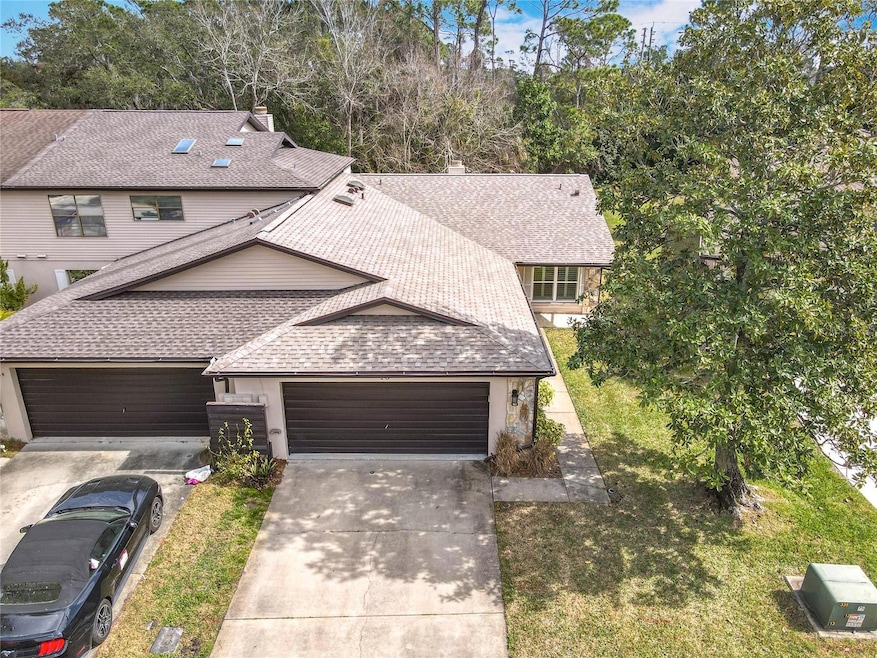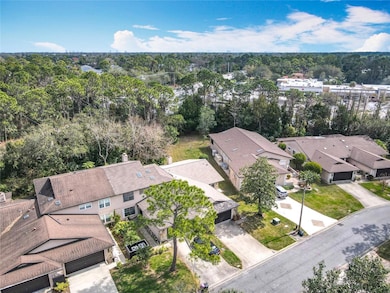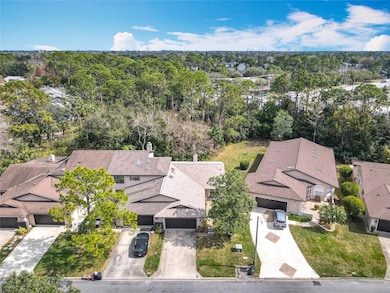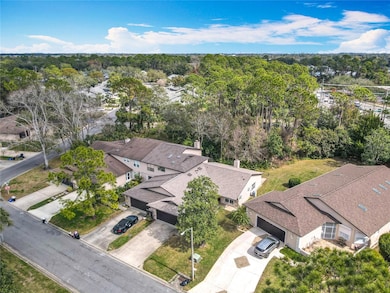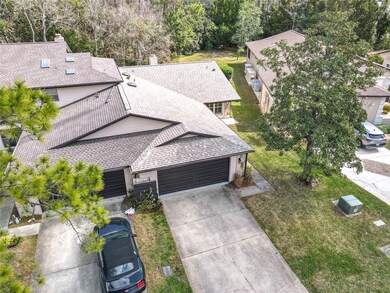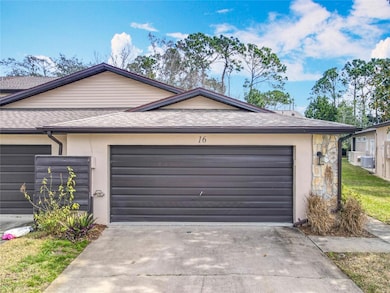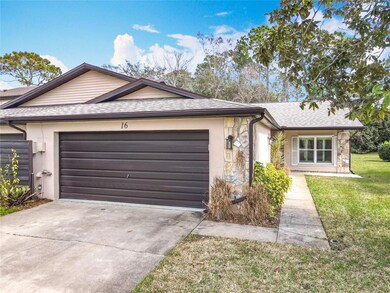16 Big Buck Trail Ormond Beach, FL 32174
Estimated payment $1,917/month
Highlights
- Cabana
- Clubhouse
- Mature Landscaping
- View of Trees or Woods
- Living Room with Fireplace
- Skylights
About This Home
Well maintained one story townhome in great POOL, NO MOWING community and location!. Home has NEW ROOF, water heater and side garage door in 2024. Three bedroom floorplan features large primary bedroom with walk in closet and updated bath with sun tunnel for great natural light! Spacious two guest bedrooms one featuring a custom cut wall planking and barn door closure for a a large walk in closet. Large living/dining room combo 18x18 for easy furniture placement and corner fireplace to enjoy during our cooler seasons. All new Low E insulated windows in 2016 along with additional renovations to make this home move in read so you can enjoy your fun in the sun!. Community features pool, club house, lawn and irrigation services, cable, tennis/pickleball courts, and mature landscaping. Close to area shops, schools, entertainment, professional services, and a short drive to the beach.
Listing Agent
COLDWELL BANKER PREMIER Brokerage Phone: 386-445-5880 License #3219937 Listed on: 04/24/2025

Townhouse Details
Home Type
- Townhome
Est. Annual Taxes
- $1,753
Year Built
- Built in 1984
Lot Details
- 3,186 Sq Ft Lot
- West Facing Home
- Mature Landscaping
- Irrigation Equipment
HOA Fees
- $200 Monthly HOA Fees
Parking
- 2 Car Attached Garage
- Parking Pad
- Garage Door Opener
- Driveway
Home Design
- Slab Foundation
- Shingle Roof
- Block Exterior
- Stucco
Interior Spaces
- 1,664 Sq Ft Home
- Ceiling Fan
- Skylights
- Wood Burning Fireplace
- Double Pane Windows
- Low Emissivity Windows
- Sliding Doors
- Living Room with Fireplace
- Views of Woods
- Laundry Room
Kitchen
- Eat-In Kitchen
- Range Hood
- Microwave
- Dishwasher
Flooring
- Carpet
- Tile
Bedrooms and Bathrooms
- 3 Bedrooms
- 2 Full Bathrooms
Home Security
Pool
- Cabana
- Heated In Ground Pool
Outdoor Features
- Patio
- Rain Gutters
Utilities
- Central Heating and Cooling System
- Humidity Control
- Heat Pump System
Listing and Financial Details
- Visit Down Payment Resource Website
- Legal Lot and Block 145 / 20/145
- Assessor Parcel Number 42-20-24-00-14-5000
Community Details
Overview
- Association fees include cable TV, pool, ground maintenance, recreational facilities
- Trails North Forty Marlene Day Association, Phone Number (386) 871-0744
- Trails North Forty Rep Subdivision
- On-Site Maintenance
Recreation
- Tennis Courts
- Community Pool
Pet Policy
- Pets Allowed
Additional Features
- Clubhouse
- Hurricane or Storm Shutters
Map
Home Values in the Area
Average Home Value in this Area
Tax History
| Year | Tax Paid | Tax Assessment Tax Assessment Total Assessment is a certain percentage of the fair market value that is determined by local assessors to be the total taxable value of land and additions on the property. | Land | Improvement |
|---|---|---|---|---|
| 2025 | $1,697 | $260,121 | $36,000 | $224,121 |
| 2024 | $1,697 | $150,021 | -- | -- |
| 2023 | $1,697 | $145,652 | $0 | $0 |
| 2022 | $1,635 | $141,410 | $0 | $0 |
| 2021 | $1,681 | $137,291 | $0 | $0 |
| 2020 | $1,651 | $135,395 | $0 | $0 |
| 2019 | $1,614 | $132,351 | $0 | $0 |
| 2018 | $1,782 | $139,107 | $0 | $0 |
| 2017 | $1,808 | $136,246 | $0 | $0 |
| 2016 | $1,823 | $133,444 | $0 | $0 |
| 2015 | $2,442 | $118,579 | $0 | $0 |
| 2014 | -- | $111,520 | $0 | $0 |
Property History
| Date | Event | Price | Change | Sq Ft Price |
|---|---|---|---|---|
| 08/26/2025 08/26/25 | Price Changed | $295,000 | -1.0% | $177 / Sq Ft |
| 07/11/2025 07/11/25 | Price Changed | $298,000 | -6.6% | $179 / Sq Ft |
| 06/13/2025 06/13/25 | Price Changed | $319,000 | -3.0% | $192 / Sq Ft |
| 03/18/2025 03/18/25 | Price Changed | $329,000 | -4.1% | $198 / Sq Ft |
| 02/13/2025 02/13/25 | For Sale | $342,900 | +3.9% | $206 / Sq Ft |
| 05/24/2024 05/24/24 | Sold | $330,000 | 0.0% | $198 / Sq Ft |
| 04/28/2024 04/28/24 | Pending | -- | -- | -- |
| 04/18/2024 04/18/24 | For Sale | $330,000 | +83.3% | $198 / Sq Ft |
| 10/31/2018 10/31/18 | Sold | $180,000 | 0.0% | $108 / Sq Ft |
| 10/01/2018 10/01/18 | Pending | -- | -- | -- |
| 10/01/2018 10/01/18 | For Sale | $180,000 | +63.6% | $108 / Sq Ft |
| 08/17/2018 08/17/18 | Off Market | $110,000 | -- | -- |
| 04/17/2015 04/17/15 | Sold | $146,000 | 0.0% | $88 / Sq Ft |
| 03/04/2015 03/04/15 | Pending | -- | -- | -- |
| 12/23/2014 12/23/14 | For Sale | $146,000 | +32.7% | $88 / Sq Ft |
| 07/17/2014 07/17/14 | Sold | $110,000 | -4.3% | $66 / Sq Ft |
| 06/06/2014 06/06/14 | Pending | -- | -- | -- |
| 05/14/2014 05/14/14 | Price Changed | $115,000 | -8.0% | $69 / Sq Ft |
| 04/22/2014 04/22/14 | Price Changed | $125,000 | -7.4% | $75 / Sq Ft |
| 03/24/2014 03/24/14 | For Sale | $135,000 | -- | $81 / Sq Ft |
Purchase History
| Date | Type | Sale Price | Title Company |
|---|---|---|---|
| Warranty Deed | $330,000 | Southeast Professional Title | |
| Warranty Deed | $330,000 | Southeast Professional Title | |
| Warranty Deed | $180,000 | None Available | |
| Interfamily Deed Transfer | -- | None Available | |
| Warranty Deed | $146,000 | Professional Title Agency In | |
| Special Warranty Deed | $110,000 | Premium Title Services Inc | |
| Trustee Deed | $75,100 | None Available | |
| Warranty Deed | $93,855 | -- | |
| Deed | $100 | -- | |
| Deed | $75,000 | -- | |
| Deed | $100 | -- | |
| Deed | $81,400 | -- | |
| Deed | $64,400 | -- |
Mortgage History
| Date | Status | Loan Amount | Loan Type |
|---|---|---|---|
| Previous Owner | $81,000 | New Conventional | |
| Previous Owner | $70,000 | Purchase Money Mortgage | |
| Previous Owner | $50,000 | Credit Line Revolving | |
| Previous Owner | $96,000 | Purchase Money Mortgage |
Source: Stellar MLS
MLS Number: V4942323
APN: 4220-24-00-1450
- 12 Big Buck Trail
- 195 Deer Lake Cir
- 52 Big Buck Trail
- 146 Deer Lake Cir
- 136 Deer Lake Cir
- 70 Hidden Hills Dr
- 97 Oxbow Trail
- 0 W Granada Blvd Unit 1206960
- 99 Old Barn Trail
- 42 Soco Trail
- 7 Soco Trail
- 96 Old Barn Trail
- 15 Morning Dew Trail
- 93 Hay Bale Trail
- 124 Lynwood Ln
- 5 Southern Pine Trail
- 62 Mayfield Cir
- 35 Cherokee Trail
- 1 Rainbow Falls Dr
- 30 Horseshoe Falls Dr
- 1088 W Granada Blvd
- 26 Horseshoe Falls Dr
- 71 Brookwood Dr
- 51 Brookwood Dr
- 12 Tidewater Dr
- 202 Pine Cone Trail
- 248 Timberline Trail
- 379 Forest Hills Blvd
- 5 Timberline Trail Unit B
- 108 Pinion Cir
- 100 Hamilton Cir
- 420 Lakebridge Plaza Dr
- 500 Shadow Lakes Blvd
- 1335 Fleming Ave Unit 216
- 1335 Fleming Ave Unit 300
- 9 Lakewood Park
- 35 Caballero Ct
- 4 Nottingham Dr
- 275 Interchange Blvd
- 285 Sunset Point Dr
