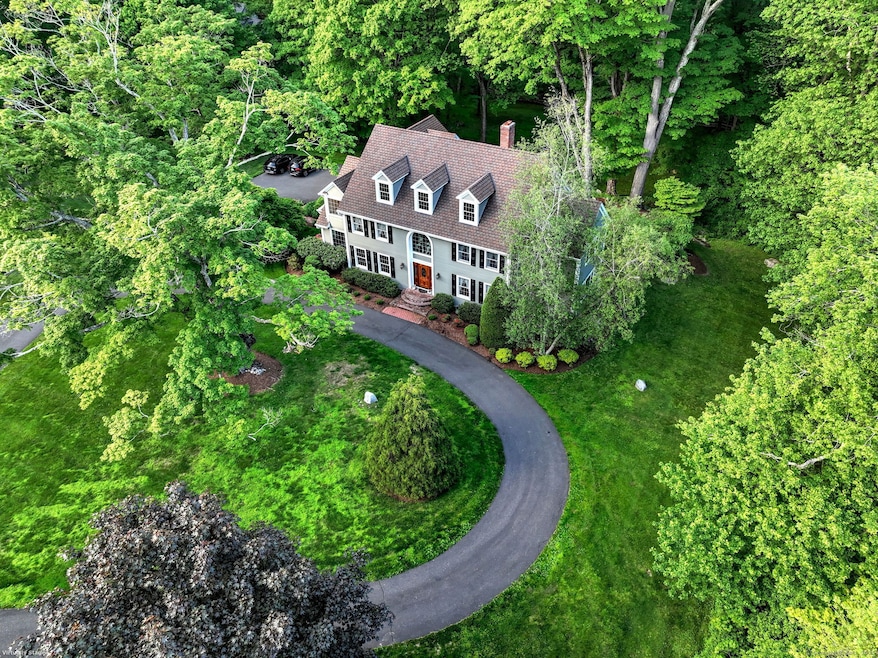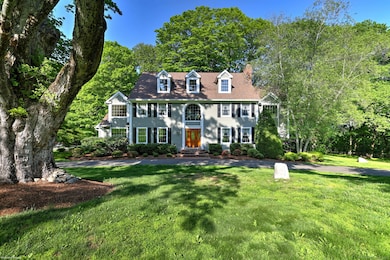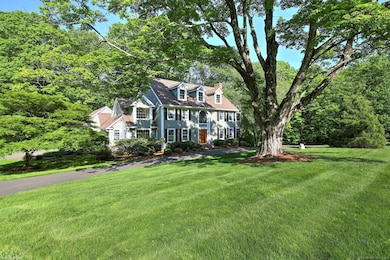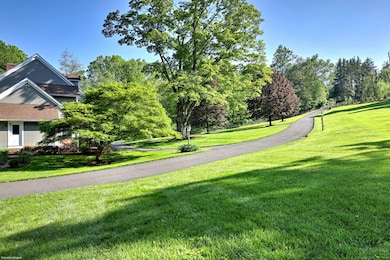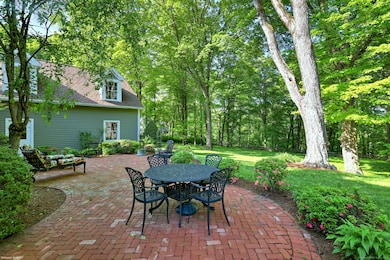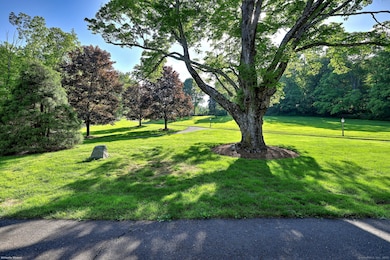16 Black Rock Turnpike Redding, CT 06896
Estimated payment $8,282/month
Highlights
- 5.35 Acre Lot
- Open Floorplan
- Vaulted Ceiling
- Redding Elementary School Rated A
- Colonial Architecture
- Attic
About This Home
A long and winding drive leads to this exceptional colonial sited under a grand old oak tree. Upon entering there is an impressive double staircase in foyer with a palladium window and display shelf above door. Perfect for entertaining this open floor plan includes DR, LR w/fpl sunroom with walls of glass, library with fpl and French doors. There is a cook's kitchen, pass thru to large FR. French doors lead to brick patio. Primary BR has tray ceiling, full bath w/vaulted ceiling, skylight, whirlpool tub & shower. Property abuts nature preserve
Listing Agent
Coldwell Banker Realty Brokerage Phone: (203) 733-8804 License #RES.0384320 Listed on: 05/20/2025

Home Details
Home Type
- Single Family
Est. Annual Taxes
- $23,567
Year Built
- Built in 1996
Lot Details
- 5.35 Acre Lot
- Property is zoned R-2
Home Design
- Colonial Architecture
- Concrete Foundation
- Frame Construction
- Asphalt Shingled Roof
- Clap Board Siding
Interior Spaces
- 4,140 Sq Ft Home
- Open Floorplan
- Central Vacuum
- Vaulted Ceiling
- 4 Fireplaces
- French Doors
- Bonus Room
- Pull Down Stairs to Attic
- Home Security System
- Dishwasher
Bedrooms and Bathrooms
- 4 Bedrooms
- Soaking Tub
Laundry
- Laundry on main level
- Dryer
- Washer
Unfinished Basement
- Basement Fills Entire Space Under The House
- Garage Access
Parking
- 3 Car Garage
- Automatic Garage Door Opener
Outdoor Features
- Patio
Schools
- Redding Elementary School
- John Read Middle School
- Joel Barlow High School
Utilities
- Central Air
- Heating System Uses Oil
- 60 Gallon+ Electric Water Heater
- Private Company Owned Well
- Fuel Tank Located in Basement
- Cable TV Available
Listing and Financial Details
- Exclusions: See addendum
- Assessor Parcel Number 268338
Map
Home Values in the Area
Average Home Value in this Area
Tax History
| Year | Tax Paid | Tax Assessment Tax Assessment Total Assessment is a certain percentage of the fair market value that is determined by local assessors to be the total taxable value of land and additions on the property. | Land | Improvement |
|---|---|---|---|---|
| 2025 | $23,567 | $797,800 | $175,200 | $622,600 |
| 2024 | $22,913 | $797,800 | $175,200 | $622,600 |
| 2023 | $22,091 | $797,800 | $175,200 | $622,600 |
| 2022 | $21,614 | $648,300 | $195,800 | $452,500 |
| 2021 | $21,290 | $648,300 | $195,800 | $452,500 |
| 2020 | $21,290 | $648,300 | $195,800 | $452,500 |
| 2019 | $0 | $648,300 | $195,800 | $452,500 |
| 2018 | $20,564 | $648,300 | $195,800 | $452,500 |
| 2017 | $19,955 | $673,700 | $222,000 | $451,700 |
| 2016 | $19,699 | $673,700 | $222,000 | $451,700 |
| 2015 | $19,477 | $673,700 | $222,000 | $451,700 |
| 2014 | $19,477 | $673,700 | $222,000 | $451,700 |
Property History
| Date | Event | Price | List to Sale | Price per Sq Ft |
|---|---|---|---|---|
| 11/24/2025 11/24/25 | Pending | -- | -- | -- |
| 11/07/2025 11/07/25 | Price Changed | $1,200,000 | -4.0% | $290 / Sq Ft |
| 09/30/2025 09/30/25 | Price Changed | $1,250,000 | -3.8% | $302 / Sq Ft |
| 05/20/2025 05/20/25 | For Sale | $1,300,000 | -- | $314 / Sq Ft |
Purchase History
| Date | Type | Sale Price | Title Company |
|---|---|---|---|
| Warranty Deed | $730,000 | -- | |
| Deed | $645,000 | -- |
Mortgage History
| Date | Status | Loan Amount | Loan Type |
|---|---|---|---|
| Open | $476,000 | No Value Available | |
| Closed | $500,000 | No Value Available | |
| Closed | $500,000 | No Value Available | |
| Previous Owner | $480,000 | No Value Available |
Source: SmartMLS
MLS Number: 24097511
APN: REDD-000039-000000-000010
- 280 Newtown Turnpike
- 15 Tunxis Trail
- 235 Rock House Rd
- 27 W Woodland Dr
- 41 Sullivan Dr
- 56 Cross Hwy
- 241 Black Rock Turnpike
- 897 Sport Hill Rd
- 82 Rock House Rd
- 294 Maple Rd
- 22 Lonetown Rd
- 10 Shady Ln
- 477 Newtown Turnpike
- 492 Newtown Turnpike
- 100 Honeysuckle Hill Ln
- 101 Northwood Dr
- 85 Westport Rd
- 45 Great Pasture Rd
- 22 Ledgewood Rd
- 2 Longwood Dr
