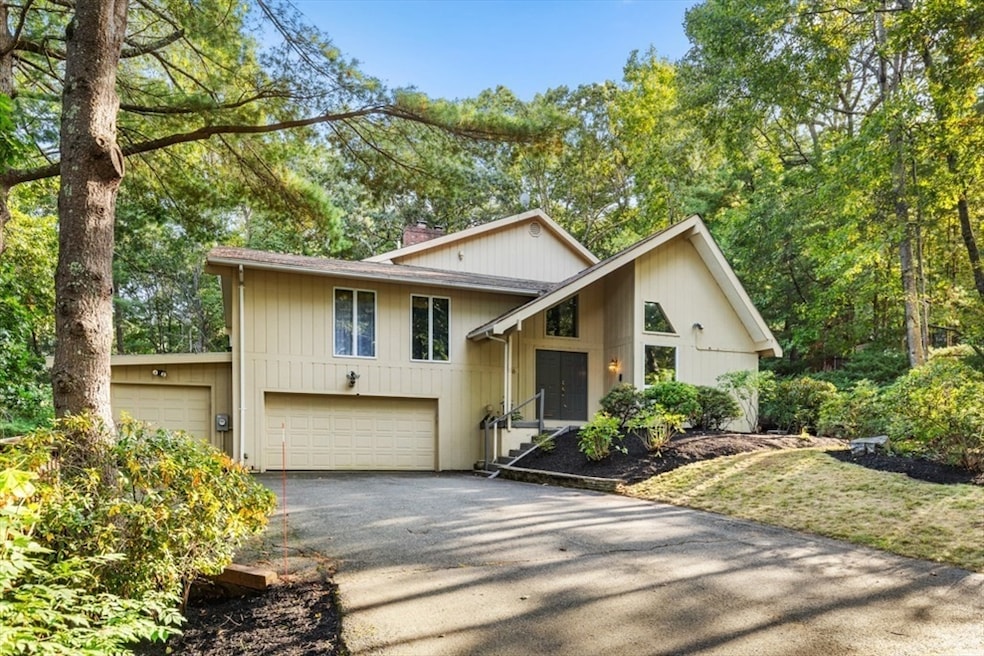16 Bluejay Rd Lynnfield, MA 01940
Estimated payment $7,614/month
Highlights
- Golf Course Community
- Indoor Pool
- Medical Services
- Lynnfield High School Rated A
- Wine Cellar
- Sauna
About This Home
Discover this striking contemporary multi-level home in one of Lynnfield’s sought-after neighborhoods. Set on .69 acres, this 4-bed, 3-bath residence offers soaring ceilings, expansive picture windows, and an open layout filled with natural light. The kitchen features stone counters and custom cabinetry, flowing seamlessly into a dining area and family space highlighted by a dramatic spiral staircase and library wall. The living room, anchored by a fireplace and exposed beams, creates the perfect balance of modern and warm. A stunning primary suite boasts a custom walk-in closet and spa-like bath with dual vanities. Additional highlights include a climate-controlled wine room, an indoor endless pool with shower, and a potential private in-law suite with its own entrance and garage access. Conveniently located near MarketStreet Lynnfield, shopping, dining, and major commuter routes with easy access to Boston. A rare opportunity combining style, function, and comfort.
Home Details
Home Type
- Single Family
Est. Annual Taxes
- $13,736
Year Built
- Built in 1984
Lot Details
- 0.69 Acre Lot
- Near Conservation Area
- Stone Wall
- Corner Lot
- Wooded Lot
- Property is zoned RB
Parking
- 3 Car Attached Garage
- Garage Door Opener
- Driveway
- Open Parking
Home Design
- Contemporary Architecture
- Split Level Home
- Frame Construction
- Blown Fiberglass Insulation
- Shingle Roof
- Concrete Perimeter Foundation
Interior Spaces
- Open Floorplan
- Beamed Ceilings
- Recessed Lighting
- Picture Window
- Window Screens
- French Doors
- Entrance Foyer
- Wine Cellar
- Great Room
- Living Room with Fireplace
- Dining Area
- Home Office
- Loft
- Sauna
- Home Security System
Kitchen
- Oven
- Range
- ENERGY STAR Qualified Refrigerator
- Dishwasher
- Stainless Steel Appliances
- Kitchen Island
- Solid Surface Countertops
- Disposal
Flooring
- Wood
- Carpet
- Laminate
- Tile
- Vinyl
Bedrooms and Bathrooms
- 4 Bedrooms
- Primary bedroom located on second floor
- Custom Closet System
- 3 Full Bathrooms
Laundry
- Dryer
- Washer
Partially Finished Basement
- Basement Fills Entire Space Under The House
- Interior Basement Entry
- Garage Access
- Sump Pump
- Block Basement Construction
- Laundry in Basement
Pool
- Indoor Pool
- Spa
Outdoor Features
- Bulkhead
- Balcony
- Deck
- Patio
- Rain Gutters
Schools
- Huckleberry Elementary School
- LMS Middle School
- LHS High School
Utilities
- Central Air
- 3 Cooling Zones
- 4 Heating Zones
- Heating System Uses Oil
- Baseboard Heating
- 200+ Amp Service
- Water Heater
- Private Sewer
Additional Features
- Smart Irrigation
- Property is near schools
Listing and Financial Details
- Assessor Parcel Number 1983965
Community Details
Overview
- No Home Owners Association
Amenities
- Medical Services
- Shops
Recreation
- Golf Course Community
- Park
- Jogging Path
Map
Home Values in the Area
Average Home Value in this Area
Tax History
| Year | Tax Paid | Tax Assessment Tax Assessment Total Assessment is a certain percentage of the fair market value that is determined by local assessors to be the total taxable value of land and additions on the property. | Land | Improvement |
|---|---|---|---|---|
| 2025 | $13,736 | $1,300,800 | $711,900 | $588,900 |
| 2024 | $13,311 | $1,266,500 | $691,200 | $575,300 |
| 2023 | $12,848 | $1,137,000 | $612,200 | $524,800 |
| 2022 | $12,310 | $1,026,700 | $572,700 | $454,000 |
| 2021 | $11,257 | $848,300 | $434,500 | $413,800 |
| 2020 | $11,292 | $811,200 | $395,000 | $416,200 |
| 2019 | $10,969 | $788,600 | $395,000 | $393,600 |
| 2018 | $10,906 | $792,600 | $395,000 | $397,600 |
| 2017 | $10,272 | $745,400 | $375,300 | $370,100 |
| 2016 | $9,819 | $677,200 | $361,500 | $315,700 |
| 2015 | $9,288 | $641,000 | $361,100 | $279,900 |
Property History
| Date | Event | Price | Change | Sq Ft Price |
|---|---|---|---|---|
| 09/13/2025 09/13/25 | Pending | -- | -- | -- |
| 09/12/2025 09/12/25 | For Sale | $1,225,000 | +37.8% | $201 / Sq Ft |
| 11/25/2019 11/25/19 | Sold | $889,000 | 0.0% | $178 / Sq Ft |
| 10/25/2019 10/25/19 | Pending | -- | -- | -- |
| 10/22/2019 10/22/19 | For Sale | $889,000 | -- | $178 / Sq Ft |
Purchase History
| Date | Type | Sale Price | Title Company |
|---|---|---|---|
| Quit Claim Deed | -- | None Available | |
| Quit Claim Deed | -- | None Available | |
| Not Resolvable | $889,000 | -- | |
| Deed | -- | -- | |
| Deed | $619,500 | -- | |
| Deed | $308,000 | -- | |
| Deed | -- | -- | |
| Deed | $619,500 | -- | |
| Deed | $308,000 | -- |
Mortgage History
| Date | Status | Loan Amount | Loan Type |
|---|---|---|---|
| Previous Owner | $270,000 | Stand Alone Refi Refinance Of Original Loan | |
| Previous Owner | $400,000 | New Conventional | |
| Previous Owner | $250,000 | Balloon | |
| Previous Owner | $140,000 | Credit Line Revolving | |
| Previous Owner | $485,000 | Unknown | |
| Previous Owner | $375,000 | Purchase Money Mortgage |
Source: MLS Property Information Network (MLS PIN)
MLS Number: 73429988
APN: LYNF-000054-000000-002784







