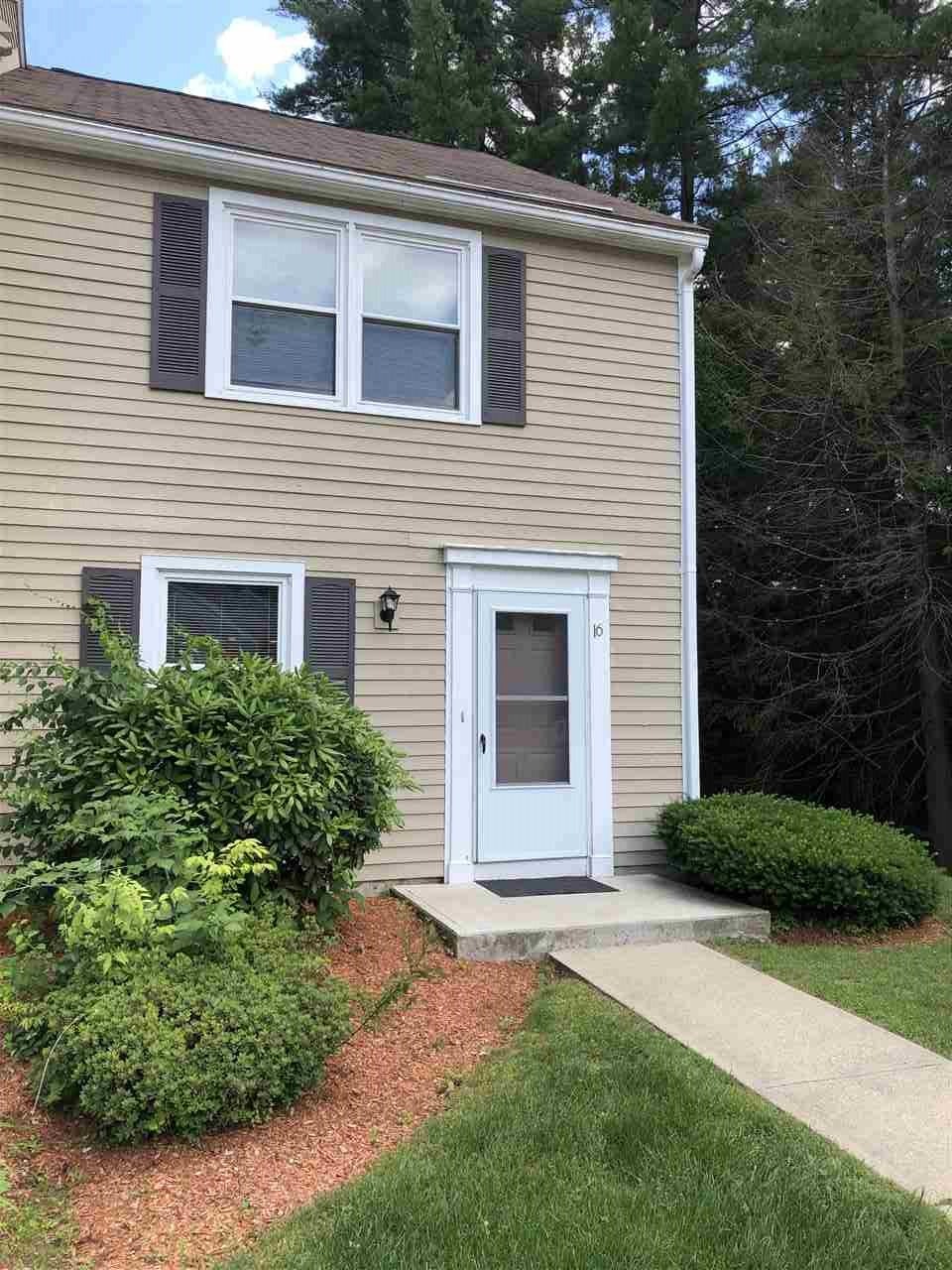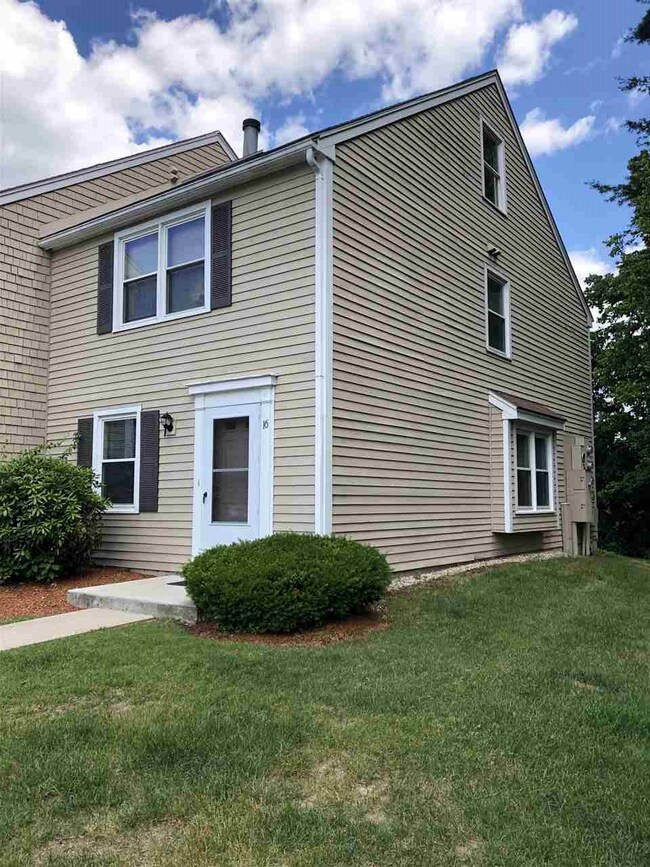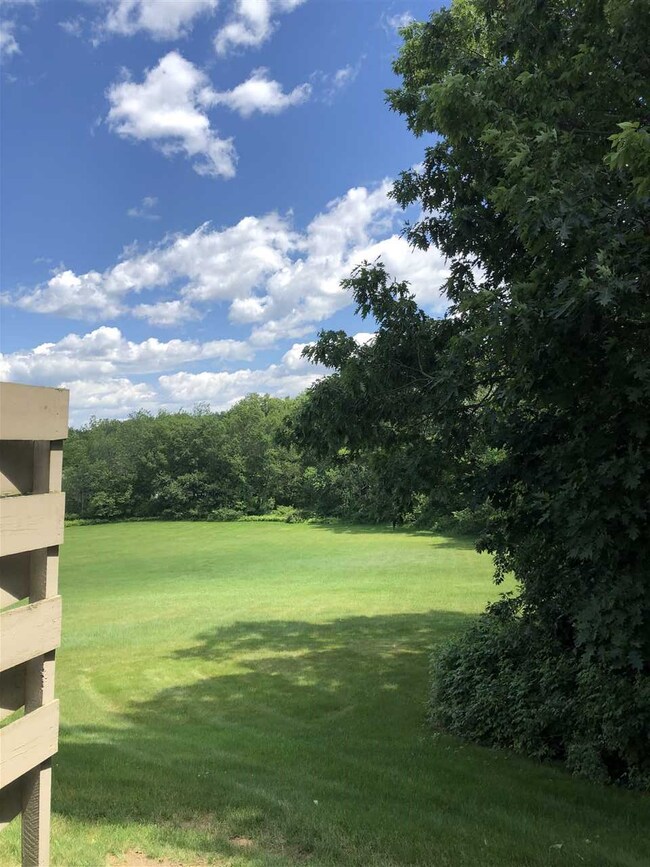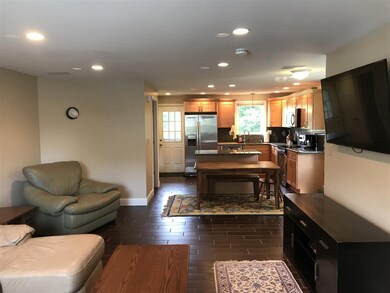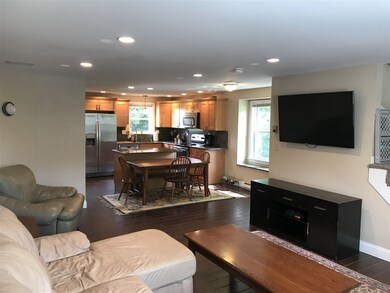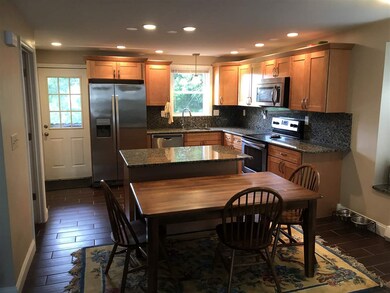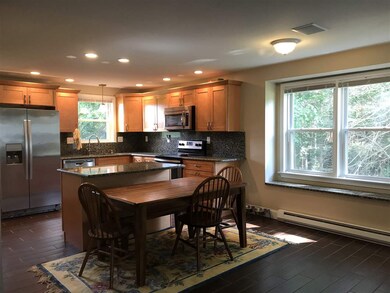
16 Boulder Way MerriMacK, NH 03054
Highlights
- Clubhouse
- Corner Lot
- Tennis Courts
- End Unit
- Community Pool
- Tile Flooring
About This Home
As of August 2019This Recently renovated, Highly desired END UNIT in The Bradford Woods Development won't last long. Boasting Tiled Floors In the Open Concept Kitchen- Eating Area- Living Room and Bathrooms. High End Granite Counter tops in Kitchen - Kitchen Island and Full Baths. Master Bedroom features a ceiling fan, ensuite Bathroom and double closets! 3rd floor Loft can be used as a 3rd Bedroom/Study/Office. Conveniently located near commuter routes and shopping. Showings Begin 7/6 Broker Interest.
Last Agent to Sell the Property
Parrinello Real Estate License #067805 Listed on: 07/05/2019
Last Buyer's Agent
Shari Wales
East Key Realty License #002179

Townhouse Details
Home Type
- Townhome
Est. Annual Taxes
- $3,982
Year Built
- Built in 1985
Lot Details
- End Unit
- Landscaped
HOA Fees
- $345 Monthly HOA Fees
Home Design
- Slab Foundation
- Wood Frame Construction
- Shingle Roof
- Vinyl Siding
Interior Spaces
- 1,539 Sq Ft Home
- 3-Story Property
- Ceiling Fan
- Blinds
- Laundry on main level
Kitchen
- Electric Range
- Microwave
- Dishwasher
Flooring
- Carpet
- Tile
Bedrooms and Bathrooms
- 3 Bedrooms
Home Security
Parking
- 2 Car Parking Spaces
- Shared Driveway
- Paved Parking
- Visitor Parking
- Assigned Parking
Schools
- Merrimack High School
Utilities
- Zoned Heating
- Baseboard Heating
- Heating System Uses Gas
- 100 Amp Service
- Gas Water Heater
- High Speed Internet
Listing and Financial Details
- Exclusions: * Washer * Dryer * Window A/C units
- Legal Lot and Block 000166 / 000B16
Community Details
Overview
- Master Insurance
- Great North Association, Phone Number (603) 891-1800
- Bradford Woods Condos
- Bradford Woods Subdivision
Amenities
- Common Area
- Clubhouse
Recreation
- Tennis Courts
- Community Playground
- Community Pool
- Snow Removal
Pet Policy
- Pets Allowed
Security
- Fire and Smoke Detector
Ownership History
Purchase Details
Home Financials for this Owner
Home Financials are based on the most recent Mortgage that was taken out on this home.Purchase Details
Home Financials for this Owner
Home Financials are based on the most recent Mortgage that was taken out on this home.Purchase Details
Purchase Details
Home Financials for this Owner
Home Financials are based on the most recent Mortgage that was taken out on this home.Similar Home in MerriMacK, NH
Home Values in the Area
Average Home Value in this Area
Purchase History
| Date | Type | Sale Price | Title Company |
|---|---|---|---|
| Warranty Deed | $212,533 | -- | |
| Warranty Deed | $115,000 | -- | |
| Quit Claim Deed | -- | -- | |
| Quit Claim Deed | -- | -- | |
| Quit Claim Deed | -- | -- | |
| Foreclosure Deed | $147,000 | -- | |
| Warranty Deed | $158,000 | -- |
Mortgage History
| Date | Status | Loan Amount | Loan Type |
|---|---|---|---|
| Open | $127,500 | Purchase Money Mortgage | |
| Previous Owner | $167,000 | Unknown | |
| Previous Owner | $65,000 | Unknown | |
| Previous Owner | $94,800 | No Value Available |
Property History
| Date | Event | Price | Change | Sq Ft Price |
|---|---|---|---|---|
| 08/23/2019 08/23/19 | Sold | $212,500 | +1.2% | $138 / Sq Ft |
| 07/11/2019 07/11/19 | Pending | -- | -- | -- |
| 07/05/2019 07/05/19 | For Sale | $209,900 | +82.5% | $136 / Sq Ft |
| 12/18/2015 12/18/15 | Sold | $115,000 | -25.3% | $77 / Sq Ft |
| 11/17/2015 11/17/15 | Pending | -- | -- | -- |
| 03/02/2015 03/02/15 | For Sale | $154,000 | -- | $104 / Sq Ft |
Tax History Compared to Growth
Tax History
| Year | Tax Paid | Tax Assessment Tax Assessment Total Assessment is a certain percentage of the fair market value that is determined by local assessors to be the total taxable value of land and additions on the property. | Land | Improvement |
|---|---|---|---|---|
| 2024 | $5,036 | $243,400 | $0 | $243,400 |
| 2023 | $4,629 | $238,000 | $0 | $238,000 |
| 2022 | $4,136 | $238,000 | $0 | $238,000 |
| 2021 | $4,086 | $238,000 | $0 | $238,000 |
| 2020 | $3,972 | $165,100 | $0 | $165,100 |
| 2019 | $3,984 | $165,100 | $0 | $165,100 |
| 2018 | $3,982 | $165,100 | $0 | $165,100 |
| 2017 | $3,858 | $165,100 | $0 | $165,100 |
| 2016 | $3,763 | $165,100 | $0 | $165,100 |
| 2015 | $3,691 | $149,300 | $0 | $149,300 |
| 2014 | $3,597 | $149,300 | $0 | $149,300 |
| 2013 | $3,897 | $163,000 | $0 | $163,000 |
Agents Affiliated with this Home
-

Seller's Agent in 2019
Melissa Arel
Parrinello Real Estate
(603) 566-4446
37 Total Sales
-
S
Buyer's Agent in 2019
Shari Wales
East Key Realty
-

Seller's Agent in 2015
Karen Brown
Century 21 Cardinal
(630) 930-6588
2 in this area
27 Total Sales
Map
Source: PrimeMLS
MLS Number: 4763086
APN: MRMK-000007D-000166-B000016
- 2 Walnut Cir
- 95 Belmont Dr
- 96 Back River Rd
- 10 Waterville Dr
- 61 Grapevine Rd
- 26 Greenmeadow Ln
- 22 Teakwood Rd
- 29 Bedford Rd
- 633 Daniel Webster Hwy
- 2 Scituate Place Unit 22
- 5 Crosswoods Path Blvd Unit 34
- 5 Crosswoods Path Blvd Unit B4
- 69 Middlesex Rd
- 49 Middlesex Rd
- 115 Wire Rd
- 2 Galloway Rd Unit 6
- 2 Galloway Rd Unit 38
- 85 Wire Rd
- 50 Winding Rd
- 9 Mustang Dr Unit END UNIT-D
