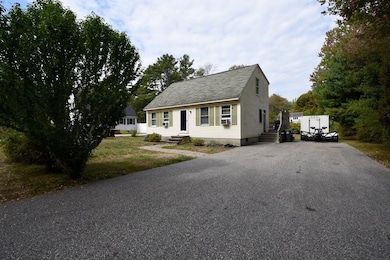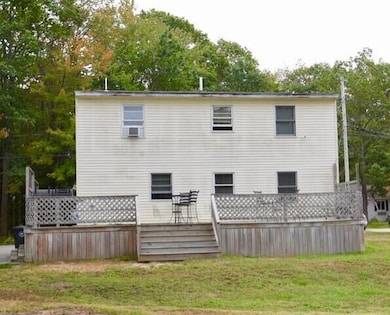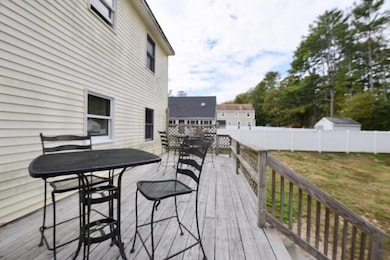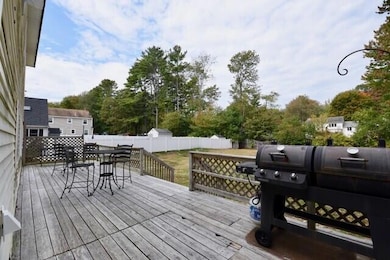16 Boundary Way Kennebunk, ME 04043
Estimated payment $2,694/month
Highlights
- Nearby Water Access
- Public Beach
- Deck
- Kennebunk High School Rated 9+
- Cape Cod Architecture
- Engineered Wood Flooring
About This Home
Here is a sweet, affordable 4 (or 3 with an office) bedroom 2 bath home in the Village Residential zone. Close to Downtown Kennebunk and close to the beaches. The first floor has a nice sized kitchen with a dining area and looks into the living room to create an open feel. Two additional rooms and a full bath complete the downstairs. On the second floor are two large bedrooms and another full bath. The home has a large deck allowing for grilling and relaxing. This deck overlooks a nice backyard for family activities, relaxing, gardening or gatherings. A good-sized storage shed allows for yard care equipment and other uses. This is a sweet home in a very convenient location. Call for an appointment.
Home Details
Home Type
- Single Family
Est. Annual Taxes
- $3,988
Year Built
- Built in 1987
Lot Details
- 0.26 Acre Lot
- Public Beach
- Level Lot
- Open Lot
- Property is zoned VR
Home Design
- Cape Cod Architecture
- Concrete Foundation
- Wood Frame Construction
- Pitched Roof
- Shingle Roof
- Vinyl Siding
- Concrete Perimeter Foundation
Interior Spaces
- 1,344 Sq Ft Home
- Living Room
- Washer and Dryer Hookup
Kitchen
- Eat-In Kitchen
- Electric Range
- Microwave
- Dishwasher
Flooring
- Engineered Wood
- Carpet
- Tile
Bedrooms and Bathrooms
- 4 Bedrooms
- Main Floor Bedroom
- 2 Full Bathrooms
- Bathtub
Basement
- Exterior Basement Entry
- Crawl Space
Parking
- Driveway
- Paved Parking
Outdoor Features
- Nearby Water Access
- Deck
- Shed
Utilities
- No Cooling
- Heating System Uses Oil
- Baseboard Heating
- Hot Water Heating System
- Natural Gas Not Available
- Internet Available
- Cable TV Available
Community Details
- No Home Owners Association
Listing and Financial Details
- Tax Lot 73
- Assessor Parcel Number KENB-000060-000000-000073
Map
Home Values in the Area
Average Home Value in this Area
Tax History
| Year | Tax Paid | Tax Assessment Tax Assessment Total Assessment is a certain percentage of the fair market value that is determined by local assessors to be the total taxable value of land and additions on the property. | Land | Improvement |
|---|---|---|---|---|
| 2024 | $3,988 | $235,300 | $78,100 | $157,200 |
| 2023 | $3,777 | $235,300 | $78,100 | $157,200 |
| 2022 | $3,435 | $235,300 | $78,100 | $157,200 |
| 2021 | $3,353 | $235,300 | $78,100 | $157,200 |
| 2020 | $3,329 | $235,300 | $78,100 | $157,200 |
| 2019 | $3,235 | $235,300 | $78,100 | $157,200 |
| 2018 | $0 | $176,500 | $58,600 | $117,900 |
| 2017 | $2,921 | $176,500 | $58,600 | $117,900 |
| 2016 | $2,806 | $176,500 | $58,600 | $117,900 |
| 2015 | $2,700 | $176,500 | $58,600 | $117,900 |
| 2014 | $2,630 | $176,500 | $58,600 | $117,900 |
Property History
| Date | Event | Price | List to Sale | Price per Sq Ft |
|---|---|---|---|---|
| 10/21/2025 10/21/25 | Price Changed | $449,000 | -6.3% | $334 / Sq Ft |
| 10/09/2025 10/09/25 | For Sale | $479,000 | 0.0% | $356 / Sq Ft |
| 10/03/2025 10/03/25 | Pending | -- | -- | -- |
| 10/02/2025 10/02/25 | Price Changed | $479,000 | -3.2% | $356 / Sq Ft |
| 09/25/2025 09/25/25 | For Sale | $495,000 | -- | $368 / Sq Ft |
Source: Maine Listings
MLS Number: 1638815
APN: KENB-000060-000000-000073
- 2 Boundary Way
- 161 Brown St
- 47 Brown St
- 44 Brown St
- 30 York St Unit 1
- 17 Legacy Ln
- 17 Water St Unit 9
- 20 York St
- 5 Cider Mill Ln
- 3 Cider Mill Ln
- 7 Water St
- 4 Cider Mill Ln
- 18 Greenwich Way Unit 38
- 45 Summer St Unit 1
- 00 Summer St
- 28 Fletcher St
- 54 Sycamore Ln Unit 19
- 52 Fletcher St
- 2 Chestnut Ln Unit 2
- 61 Fletcher St
- 5 Oceanview Rd
- 20 Bow St Unit Duplex
- 53 Beach Ave
- 1522 Post Rd Unit 5
- 47 Rest View Ln
- 1073 Post Rd
- 68 Berwick Rd
- 11 Folsom Dr Unit 11 Folsom Drive
- 56 Captain Thomas Rd
- 8 Eddy Ave
- 107 May St Unit 107 May St Apt 2
- 28 Dupont Ave Unit 1
- 23 Taylor St Unit 102
- 241 Alfred St Unit 16
- 110 Graham St Unit 110 Graham Street 1rst fl
- 94 Graham St Unit 301
- 111 Summer St Unit 3
- 108 Pool St Unit 3A
- 87 Pool St Unit 301
- 41 Crescent St Unit 41 Crescent st unit 2








