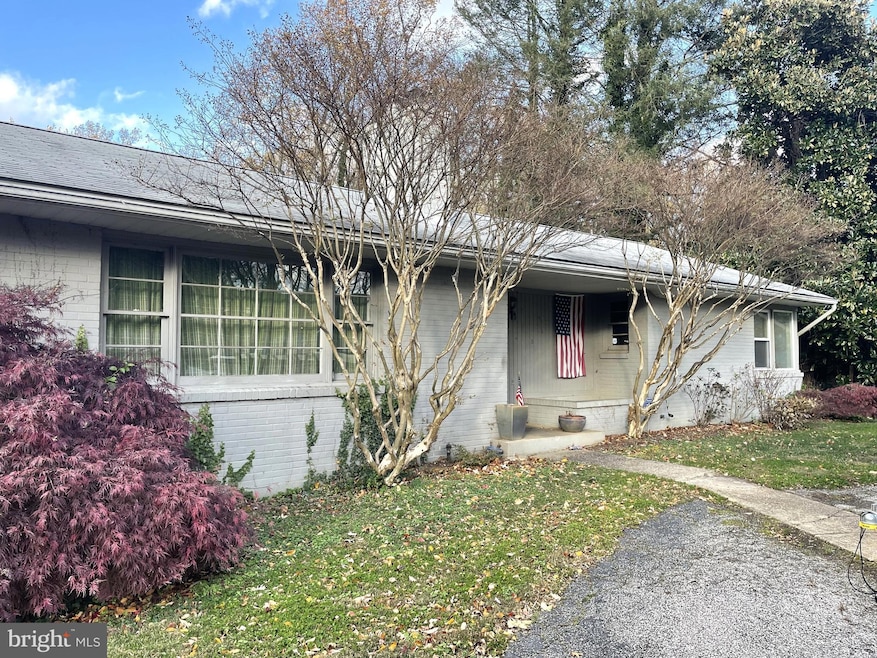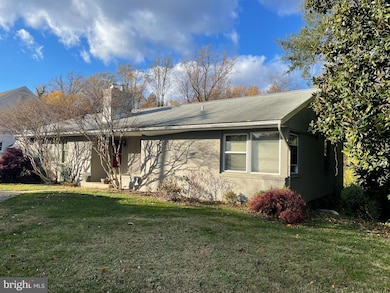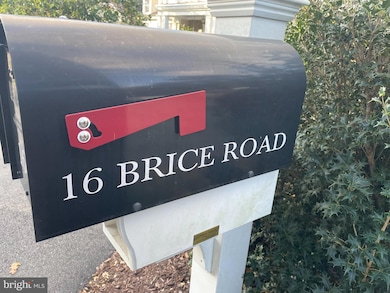16 Brice Rd Annapolis, MD 21409
Pendennis Mount NeighborhoodEstimated payment $4,834/month
Highlights
- Home fronts navigable water
- Canoe or Kayak Water Access
- Rambler Architecture
- Arnold Elementary School Rated 10
- View of Trees or Woods
- Backs to Trees or Woods
About This Home
This is an estate sale and being sold "As Is." A rancher that has been in this family for years, it does require updating--the value of this property is in the land and located in Pendennis Mount as many individuals would love to build a larger home in this community or rehab an existing home. This property is located in the well-desired subdivision of Pendennis Mount with properties selling for up to $9M on the water.. This property in not located in the "city" of Anapolis so no city property tax assessed. There is a private community access to the waters of the Severn River that has a pier and boat slips.... If one wants to join the Boat Club, one can join--agent is verifying fees and will update this info. There is also a public county park, Jonas Green Park, just outside of Pendennis Mount (next to the Naval Academy Bridge off Rt. 450) that offers a sandy beach for cartop boat launching, 288-foot fishing pier, picnic tables and restrooms for public use, but no swimming--(per their website). One can access downtown Annapolis, the Naval Academy within minutes. Easy access to Rtes 2, 50 and I-97. Easy driving to DC, Baltimore, or the Eastern Shore.
Listing Agent
(410) 255-3690 barbara.whitaker13@gmail.com Douglas Realty, LLC License #311286 Listed on: 12/05/2025

Home Details
Home Type
- Single Family
Est. Annual Taxes
- $8,155
Year Built
- Built in 1954
Lot Details
- 0.27 Acre Lot
- Home fronts navigable water
- North Facing Home
- Backs to Trees or Woods
- Front Yard
- Property is in below average condition
- Property is zoned R2
Home Design
- Rambler Architecture
- Block Foundation
- Frame Construction
Interior Spaces
- Property has 1 Level
- 1 Fireplace
- Family Room Off Kitchen
- Living Room
- Combination Kitchen and Dining Room
- Views of Woods
- Electric Dryer
- Unfinished Basement
Kitchen
- Eat-In Kitchen
- Built-In Oven
- Cooktop
- Dishwasher
Bedrooms and Bathrooms
- 3 Main Level Bedrooms
Parking
- 3 Parking Spaces
- Circular Driveway
- Gravel Driveway
Outdoor Features
- Canoe or Kayak Water Access
- Private Water Access
- River Nearby
- Powered Boats Permitted
- Patio
- Exterior Lighting
- Porch
Utilities
- Forced Air Heating and Cooling System
- Heating System Uses Oil
- Electric Water Heater
- Cable TV Available
Community Details
- No Home Owners Association
- Pendennis Mount Subdivision
Listing and Financial Details
- Tax Lot 58
- Assessor Parcel Number 020364033149900
Map
Home Values in the Area
Average Home Value in this Area
Tax History
| Year | Tax Paid | Tax Assessment Tax Assessment Total Assessment is a certain percentage of the fair market value that is determined by local assessors to be the total taxable value of land and additions on the property. | Land | Improvement |
|---|---|---|---|---|
| 2025 | $4,833 | $709,733 | -- | -- |
| 2024 | $4,833 | $571,000 | $397,600 | $173,400 |
| 2023 | $4,698 | $550,633 | $0 | $0 |
| 2022 | $4,391 | $530,267 | $0 | $0 |
| 2020 | $4,164 | $479,333 | $0 | $0 |
| 2019 | $4,070 | $448,767 | $0 | $0 |
| 2018 | $4,241 | $418,200 | $253,700 | $164,500 |
| 2017 | $3,805 | $408,133 | $0 | $0 |
| 2016 | -- | $398,067 | $0 | $0 |
| 2015 | -- | $388,000 | $0 | $0 |
| 2014 | -- | $388,000 | $0 | $0 |
Property History
| Date | Event | Price | List to Sale | Price per Sq Ft |
|---|---|---|---|---|
| 01/02/2026 01/02/26 | Price Changed | $800,000 | -11.1% | $413 / Sq Ft |
| 12/05/2025 12/05/25 | For Sale | $900,000 | -- | $465 / Sq Ft |
Source: Bright MLS
MLS Number: MDAA2130856
APN: 03-640-33149900
- 1979 Baltimore Annapolis Blvd
- 1707 Ritchie Hwy
- 112 Melvin Ave
- 125 S Winchester Rd
- 1 Tucker St
- 10 Annapolis St
- 29 Collison Rd
- 1635 N Winchester Rd
- 165 King George St
- 1860 Lindamoor Ln
- 41 Cornhill St
- 0 Shot Town Rd Unit MDAA2113200
- 606 Dreams Landing Way
- 212 Duke of Gloucester St
- 179 Green St
- 111 Clay St
- 76 Old Mill Bottom Rd N Unit 408
- 76 Old Mill Bottom Rd N Unit 301
- 192 Clay St
- 1525 Hickory Wood Dr
- 1923 Harrington Place
- 1707 Ritchie Hwy
- 26 S Monroe Rd Unit 26
- 349 Kinkaid Rd
- 259 Hanover St Unit 1
- 26 Old Sturbridge Rd
- 304 Forbes St Unit B
- 661 Genessee St
- 1848 Milvale Rd
- 126 Prince George St Unit 4
- 69 Old Mill Bottom Rd N
- 180 Main St Unit 202
- 30 Old Mill Bottom Rd N
- 199 Bertina A Nick Way
- 76 Old Mill Bottom Rd N Unit 203
- 29 W Washington St
- 717 Glenwood St Unit 47
- 5 Park Place Unit 116
- 5 Park Place Unit 424
- 2052 Quaker Way Unit 7
Ask me questions while you tour the home.






