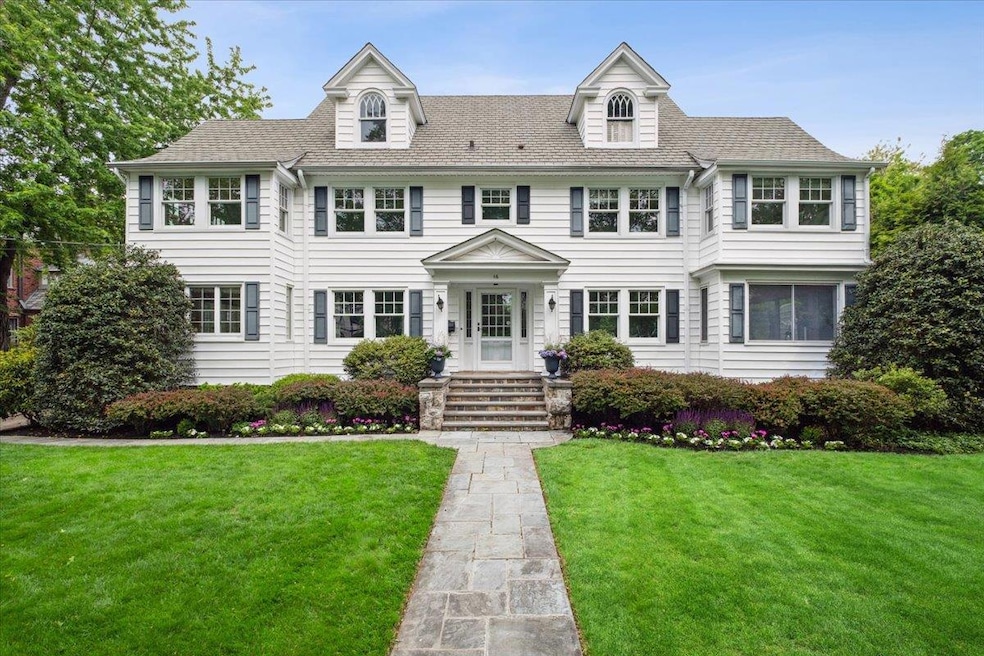
16 Broadfield Rd New Rochelle, NY 10804
Bonnie Crest NeighborhoodHighlights
- Colonial Architecture
- Private Lot
- Granite Countertops
- Albert Leonard Middle School Rated A-
- Wood Flooring
- Formal Dining Room
About This Home
As of July 2025Magnificent, classic Center Hall Colonial in the heart of coveted Bonnie Crest boasts a fabulous floor plan, spacious rooms, beautiful original details, meaningful modern updates and simply checks off all of the boxes. Gracing glorious park-like property, the stately curb appeal and welcoming, grand foyer entrance announce this spectacular charmer. Enjoy a grand living room with wood-burning fireplace, sun-filled family room with extensive built-ins, formal dining room with modern chandelier, large eat-in kitchen with solid wood custom cabinets, and an inviting sunroom which opens to the stunning backyard. Four beautiful bedrooms are conveniently situated on the second floor. The impressive primary suite features an ensuite bath and a spectacular sitting room with wall-to-wall windows plus a big walk-in closet with custom built-ins. An additional big bedroom showcases French doors to an ensuite sitting room/study with a handsome built-in desk and cabinets. The 3rd floor features a private 5th bedroom with ensuite bathroom plus walk-in storage. Ideal for playspace, gym and/or home office, the basement offers 733 sq ft of bonus space. Plus, there is an extraordinary 3-car garage with loft storage. All this, in a convenient location near schools, parks, shopping, restaurants, houses of worship and transportation.
Last Agent to Sell the Property
Houlihan Lawrence Inc. Brokerage Phone: 914-636-6700 License #40BU1088802 Listed on: 05/14/2025
Home Details
Home Type
- Single Family
Est. Annual Taxes
- $29,730
Year Built
- Built in 1923
Lot Details
- 0.35 Acre Lot
- Landscaped
- Private Lot
- Level Lot
- Garden
- Back Yard
Parking
- 3 Car Garage
Home Design
- Colonial Architecture
- Frame Construction
Interior Spaces
- 3,455 Sq Ft Home
- 3-Story Property
- Built-In Features
- Chandelier
- Double Pane Windows
- Entrance Foyer
- Living Room with Fireplace
- Formal Dining Room
- Storage
- Wood Flooring
- Basement Fills Entire Space Under The House
Kitchen
- Eat-In Kitchen
- Oven
- Range
- Microwave
- Dishwasher
- Granite Countertops
Bedrooms and Bathrooms
- 5 Bedrooms
- En-Suite Primary Bedroom
- Walk-In Closet
Laundry
- Dryer
- Washer
Outdoor Features
- Screened Patio
- Porch
Schools
- William B Ward Elementary School
- Albert Leonard Middle School
- New Rochelle High School
Utilities
- Cooling System Mounted To A Wall/Window
- Heating System Uses Natural Gas
Listing and Financial Details
- Assessor Parcel Number 1000-000-007-02704-000-0022
Similar Homes in New Rochelle, NY
Home Values in the Area
Average Home Value in this Area
Property History
| Date | Event | Price | Change | Sq Ft Price |
|---|---|---|---|---|
| 07/17/2025 07/17/25 | Sold | $1,450,000 | -3.0% | $420 / Sq Ft |
| 05/23/2025 05/23/25 | Pending | -- | -- | -- |
| 05/14/2025 05/14/25 | For Sale | $1,495,000 | -- | $433 / Sq Ft |
Tax History Compared to Growth
Tax History
| Year | Tax Paid | Tax Assessment Tax Assessment Total Assessment is a certain percentage of the fair market value that is determined by local assessors to be the total taxable value of land and additions on the property. | Land | Improvement |
|---|---|---|---|---|
| 2024 | $26,885 | $21,750 | $7,500 | $14,250 |
| 2023 | $23,784 | $21,750 | $7,500 | $14,250 |
| 2022 | $25,744 | $21,750 | $7,500 | $14,250 |
| 2021 | $25,649 | $21,750 | $7,500 | $14,250 |
| 2020 | $21,204 | $21,750 | $7,500 | $14,250 |
| 2019 | $27,149 | $21,750 | $7,500 | $14,250 |
| 2018 | $18,706 | $21,750 | $7,500 | $14,250 |
| 2017 | $13,131 | $21,750 | $7,500 | $14,250 |
| 2016 | $21,158 | $21,750 | $7,500 | $14,250 |
| 2015 | $21,113 | $21,750 | $7,500 | $14,250 |
| 2014 | $21,113 | $21,750 | $7,500 | $14,250 |
| 2013 | $21,113 | $21,750 | $7,500 | $14,250 |
Agents Affiliated with this Home
-
Jocelyn Burton

Seller's Agent in 2025
Jocelyn Burton
Houlihan Lawrence Inc.
(917) 693-3557
13 in this area
158 Total Sales
-
Mimi Magarelli

Buyer's Agent in 2025
Mimi Magarelli
Julia B Fee Sothebys Int. Rlty
(914) 715-3511
1 in this area
100 Total Sales
-
J
Buyer's Agent in 2025
Jerome Kahan
Keith Thomas Realty Ltd
Map
Source: OneKey® MLS
MLS Number: 826966
APN: 1000-000-007-02704-000-0022
- 60 Wilmot Rd
- 99 Wilmot Rd
- 45 Fenimore Rd
- 97 Beverly Rd
- 100 Lord Kitchener Rd
- 60 Waterside Close
- 98 Beverly Rd
- 27 Waterside Close
- 22 Buena Vista Rd
- 1187 California Rd Unit 1R
- 149 Hanson Ln
- 1273 North Ave Unit 4F-5
- 1273 North Ave Unit 1ab
- 1209 California Rd Unit 1R
- 32 Manchester Rd Unit B26
- 4 Longview Dr
- 23 Manchester Rd Unit A-21
- 12 Longview Dr
- 61 Lakeshore Dr
- 1255 North Ave Unit B-6Q
