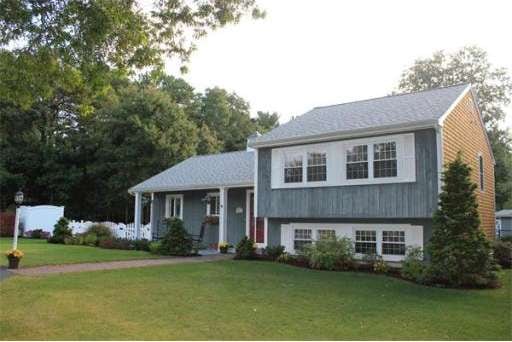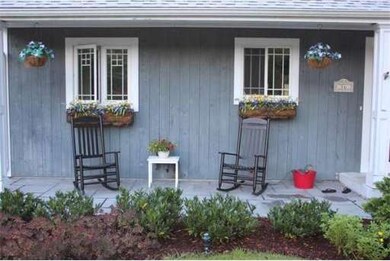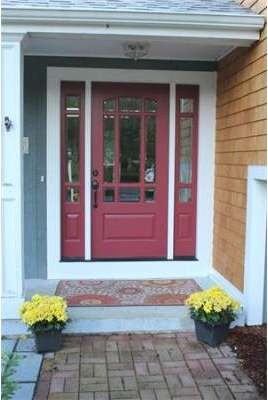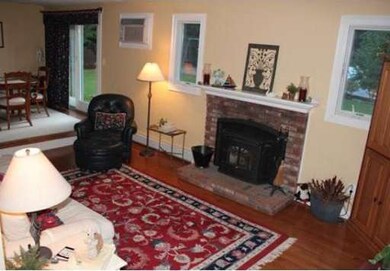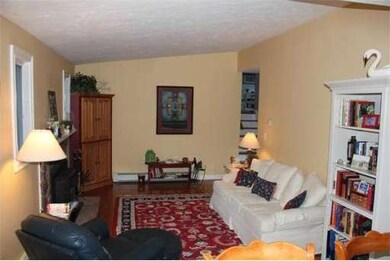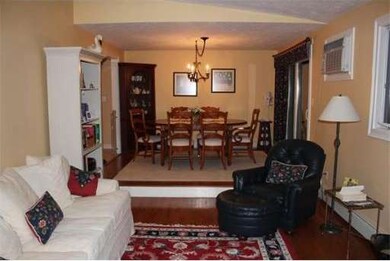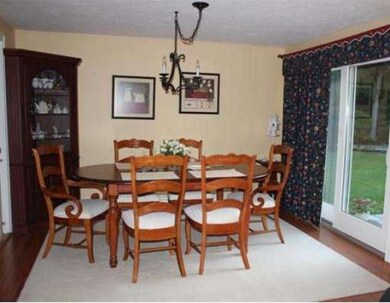
16 Bruce Rd Plymouth, MA 02360
About This Home
As of July 2025If you are looking for a meticulous West Plymouth home that is in move in condition this is the property for you! This multi level home (with three floors of living plus a full basement) has been updated inside and out. Glass Decorative doors with side panels invites you into the entry foyer with custom moldings and tile flooring. The updated eat in country kitchen has custom windows, tile flooring and sliders to the wrap around stone patio. Bruce hardwood floors are in the dining room and sunken living with cathedral ceilings and a pellet stove. There are three bedrooms and full bath on the second level. The master bedroom has cathedral ceilings, beams, skylights, and a slider to a balcony overlooking the professionally landscaped private fenced yard with mature plantings throughout. The lower level has two finished rooms and a half bath. In addition there is another level leading to a full basement. New roof, siding, hrdwd flrs, patio, paint, trim, windows and more.
Home Details
Home Type
Single Family
Est. Annual Taxes
$6,768
Year Built
1979
Lot Details
0
Listing Details
- Lot Description: Paved Drive, Fenced/Enclosed, Level
- Special Features: None
- Property Sub Type: Detached
- Year Built: 1979
Interior Features
- Has Basement: Yes
- Fireplaces: 1
- Number of Rooms: 7
- Amenities: Shopping, Park, Golf Course, Highway Access
- Electric: Circuit Breakers
- Energy: Insulated Windows, Insulated Doors
- Flooring: Tile, Vinyl, Hardwood
- Insulation: Full, Fiberglass
- Interior Amenities: Cable Available
- Basement: Full, Partially Finished, Walk Out, Interior Access
- Bedroom 2: Third Floor, 11X10
- Bedroom 3: Third Floor, 10X10
- Bathroom #1: Third Floor
- Bathroom #2: First Floor
- Kitchen: Second Floor, 20X10
- Laundry Room: Basement
- Living Room: Second Floor, 17X12
- Master Bedroom: Third Floor, 13X12
- Master Bedroom Description: Skylight, Ceiling - Cathedral, Ceiling - Beamed, Closet, Flooring - Hardwood, Balcony / Deck
- Dining Room: Second Floor, 12X10
- Family Room: First Floor, 25X20
Exterior Features
- Construction: Frame
- Exterior: Clapboard, Shingles, Wood
- Exterior Features: Porch, Deck, Patio, Storage Shed, Professional Landscaping, Decorative Lighting, Screens, Fenced Yard, Garden Area
- Foundation: Poured Concrete
Garage/Parking
- Parking: Off-Street, Improved Driveway, Paved Driveway
- Parking Spaces: 5
Utilities
- Cooling Zones: 1
- Heat Zones: 3
- Hot Water: Oil
- Utility Connections: for Electric Range, for Electric Oven, for Electric Dryer, Washer Hookup
Condo/Co-op/Association
- HOA: No
Ownership History
Purchase Details
Purchase Details
Purchase Details
Purchase Details
Purchase Details
Similar Homes in Plymouth, MA
Home Values in the Area
Average Home Value in this Area
Purchase History
| Date | Type | Sale Price | Title Company |
|---|---|---|---|
| Quit Claim Deed | -- | -- | |
| Land Court Massachusetts | $349,900 | -- | |
| Land Court Massachusetts | $325,000 | -- | |
| Leasehold Conv With Agreement Of Sale Fee Purchase Hawaii | $133,500 | -- | |
| Leasehold Conv With Agreement Of Sale Fee Purchase Hawaii | $133,500 | -- | |
| Foreclosure Deed | $44,000 | -- | |
| Foreclosure Deed | $44,000 | -- |
Mortgage History
| Date | Status | Loan Amount | Loan Type |
|---|---|---|---|
| Open | $100,000 | Stand Alone Refi Refinance Of Original Loan | |
| Open | $382,000 | Purchase Money Mortgage | |
| Previous Owner | $44,000 | Credit Line Revolving | |
| Previous Owner | $225,000 | New Conventional | |
| Previous Owner | $47,000 | No Value Available | |
| Previous Owner | $145,000 | No Value Available | |
| Previous Owner | $11,000 | No Value Available |
Property History
| Date | Event | Price | Change | Sq Ft Price |
|---|---|---|---|---|
| 07/31/2025 07/31/25 | Sold | $679,900 | +7.9% | $352 / Sq Ft |
| 06/16/2025 06/16/25 | Pending | -- | -- | -- |
| 06/12/2025 06/12/25 | For Sale | $629,900 | +88.0% | $326 / Sq Ft |
| 11/17/2014 11/17/14 | Sold | $335,000 | 0.0% | $173 / Sq Ft |
| 10/25/2014 10/25/14 | Pending | -- | -- | -- |
| 10/15/2014 10/15/14 | Off Market | $335,000 | -- | -- |
| 10/02/2014 10/02/14 | Price Changed | $349,900 | -2.8% | $181 / Sq Ft |
| 09/25/2014 09/25/14 | For Sale | $359,900 | -- | $186 / Sq Ft |
Tax History Compared to Growth
Tax History
| Year | Tax Paid | Tax Assessment Tax Assessment Total Assessment is a certain percentage of the fair market value that is determined by local assessors to be the total taxable value of land and additions on the property. | Land | Improvement |
|---|---|---|---|---|
| 2025 | $6,768 | $533,300 | $260,900 | $272,400 |
| 2024 | $6,570 | $510,500 | $247,700 | $262,800 |
| 2023 | $6,497 | $473,900 | $225,700 | $248,200 |
| 2022 | $5,785 | $374,900 | $203,700 | $171,200 |
| 2021 | $5,690 | $352,100 | $203,700 | $148,400 |
| 2020 | $5,551 | $339,500 | $192,700 | $146,800 |
| 2019 | $5,273 | $318,800 | $170,700 | $148,100 |
| 2018 | $5,040 | $306,200 | $159,700 | $146,500 |
| 2017 | $4,913 | $296,300 | $159,700 | $136,600 |
| 2016 | $4,637 | $285,000 | $147,200 | $137,800 |
| 2015 | $4,163 | $267,900 | $141,900 | $126,000 |
| 2014 | $3,922 | $259,200 | $141,900 | $117,300 |
Agents Affiliated with this Home
-

Seller's Agent in 2025
Matthew Mahoney
Boston Connect
(339) 832-7189
98 Total Sales
-

Buyer's Agent in 2025
Barbara Scholberg
Coldwell Banker Realty - Duxbury
(781) 223-3449
4 Total Sales
-

Seller's Agent in 2014
Danielle Provo
Century 21 Tassinari & Assoc.
(508) 728-5024
68 Total Sales
-
J
Buyer's Agent in 2014
Jane Coit
Jane Coit Real Estate, Inc.
(617) 901-7805
31 Total Sales
Map
Source: MLS Property Information Network (MLS PIN)
MLS Number: 71749117
APN: PLYM-000106-000000-000001-000239
- 17 Gable Ln
- 16 Matthews Trail
- 10 Candlelight Dr
- 70 Flintlocke Dr
- 7 Bayberry Ln
- 9 Lawrence Rd
- 1 Fawn Dr
- 17 Lydia Dr
- 55 Pinehurst Dr
- 50 Pinehurst Dr
- 54 Lantern Ln
- 49 Snowgoose Ln
- 25 Deirdra Dr
- 62 Jan Marie Dr
- 6 Stone Gate Dr
- 1 Pine Needle Ln
- 13 Woodbine Dr
- 40 Jan Marie Dr
- 56 Goldfinch Ln
- 147 Micajah Pond Rd
