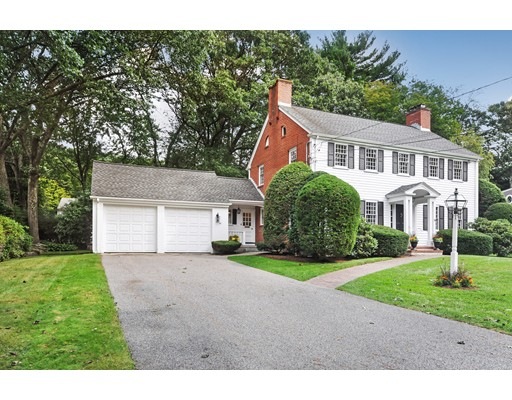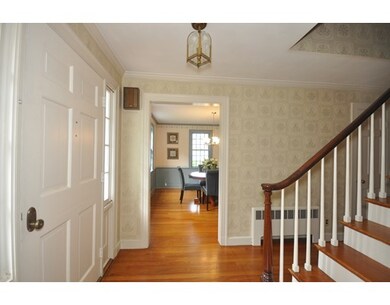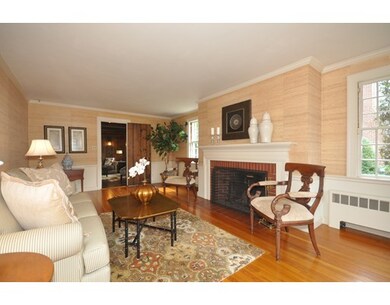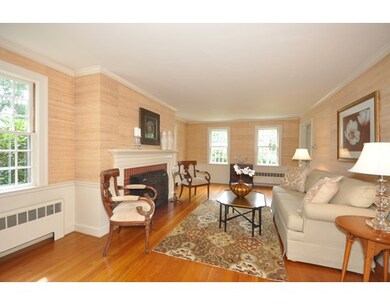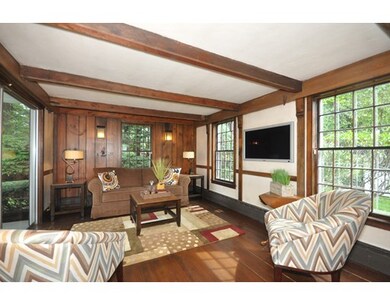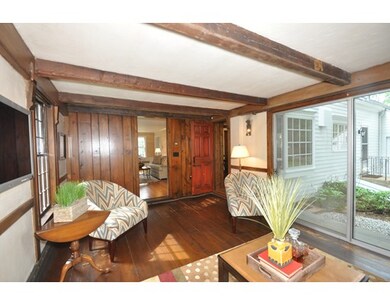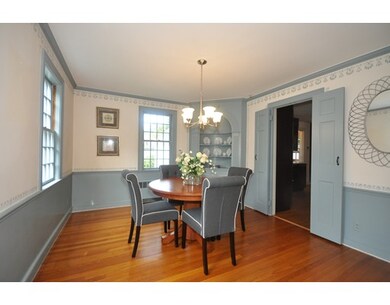
16 Buckman Dr Lexington, MA 02421
Follen Heights NeighborhoodAbout This Home
As of July 2022Premiere Location! Spectacular CE colonial in coveted Follen Hill nbhd perfectly sited on a lushly landscaped 1/3 acre lot with a large private backyard retreat. This quality built home w/ brick side elevations has a stately presence and has been meticulously maintained. An elegant yet extremely functional floor plan features an inviting foyer that leads to a large LR with fireplace, formal DR with built-in china cabinet, large eat-in kitchen with bay window offering a lovely view of the back yard from your breakfast room, 1st floor FR with sliders to yard, mudroom and half bath round out the 1st floor that has covered entry to the 2-car att. garage. There are 3 generously sized BR's and a full bath on the 2nd floor with plenty of potential for expansion. Third floor walk-up attic, handsome HW floors on 1st and 2nd floor. There is also an Incredible lower level with finished FR w/ FP, office , laundry with built-ins and sink. Steps to elem school, bike path, Wilson Farms & bus line
Last Agent to Sell the Property
William Raveis R.E. & Home Services Listed on: 09/21/2017

Home Details
Home Type
Single Family
Est. Annual Taxes
$20,742
Year Built
1950
Lot Details
0
Listing Details
- Lot Description: Paved Drive
- Property Type: Single Family
- Single Family Type: Detached
- Style: Colonial
- Other Agent: 2.50
- Lead Paint: Unknown
- Year Built Description: Actual
- Special Features: None
- Property Sub Type: Detached
- Year Built: 1950
Interior Features
- Has Basement: Yes
- Fireplaces: 2
- Number of Rooms: 10
- Amenities: Public Transportation, Shopping, Park, Walk/Jog Trails, House of Worship, Public School
- Electric: Circuit Breakers, 200 Amps
- Flooring: Wood, Vinyl, Hardwood
- Interior Amenities: Cable Available
- Basement: Full, Finished, Bulkhead, Sump Pump
- Bedroom 2: Second Floor, 14X12
- Bedroom 3: Second Floor, 15X11
- Bathroom #1: First Floor
- Bathroom #2: Second Floor
- Kitchen: First Floor, 16X10
- Laundry Room: Basement
- Living Room: First Floor, 23X13
- Master Bedroom: Second Floor, 23X13
- Master Bedroom Description: Closet, Flooring - Hardwood, Attic Access, Exterior Access
- Dining Room: First Floor, 13X11
- Family Room: First Floor, 17X11
- No Bedrooms: 3
- Full Bathrooms: 1
- Half Bathrooms: 1
- Oth1 Dimen: 12X10
- Oth1 Dscrp: Closet, Flooring - Vinyl, Window(s) - Bay/Bow/Box
- Oth2 Room Name: Play Room
- Oth2 Dscrp: Fireplace, Closet/Cabinets - Custom Built, Flooring - Wall to Wall Carpet
- Oth3 Room Name: Office
- Oth3 Dscrp: Closet/Cabinets - Custom Built, Flooring - Wall to Wall Carpet
- Main Lo: M59500
- Main So: K95001
- Estimated Sq Ft: 2831.00
Exterior Features
- Construction: Frame
- Exterior: Clapboard, Brick
- Foundation: Poured Concrete
Garage/Parking
- Garage Spaces: 2
- Parking: Off-Street
- Parking Spaces: 6
Utilities
- Hot Water: Tank
- Utility Connections: for Electric Range, for Electric Oven, for Electric Dryer, Washer Hookup
- Sewer: City/Town Sewer
- Water: City/Town Water
Schools
- Elementary School: Bowman
- Middle School: Clarke
- High School: Lhs
Lot Info
- Zoning: Res
- Acre: 0.30
- Lot Size: 13102.00
Multi Family
- Sq Ft Incl Bsmt: Yes
Ownership History
Purchase Details
Home Financials for this Owner
Home Financials are based on the most recent Mortgage that was taken out on this home.Purchase Details
Home Financials for this Owner
Home Financials are based on the most recent Mortgage that was taken out on this home.Similar Homes in the area
Home Values in the Area
Average Home Value in this Area
Purchase History
| Date | Type | Sale Price | Title Company |
|---|---|---|---|
| Quit Claim Deed | -- | None Available | |
| Quit Claim Deed | -- | -- |
Mortgage History
| Date | Status | Loan Amount | Loan Type |
|---|---|---|---|
| Previous Owner | $1,700,000 | Purchase Money Mortgage | |
| Previous Owner | $690,000 | Stand Alone Refi Refinance Of Original Loan | |
| Previous Owner | $147,800 | Balloon | |
| Previous Owner | $200,000 | No Value Available | |
| Previous Owner | $100,000 | No Value Available |
Property History
| Date | Event | Price | Change | Sq Ft Price |
|---|---|---|---|---|
| 07/08/2022 07/08/22 | Sold | $2,280,000 | +15.2% | $599 / Sq Ft |
| 06/14/2022 06/14/22 | Pending | -- | -- | -- |
| 06/09/2022 06/09/22 | For Sale | $1,979,000 | +76.5% | $520 / Sq Ft |
| 11/06/2017 11/06/17 | Sold | $1,121,000 | -2.4% | $396 / Sq Ft |
| 10/05/2017 10/05/17 | Pending | -- | -- | -- |
| 09/21/2017 09/21/17 | For Sale | $1,149,000 | -- | $406 / Sq Ft |
Tax History Compared to Growth
Tax History
| Year | Tax Paid | Tax Assessment Tax Assessment Total Assessment is a certain percentage of the fair market value that is determined by local assessors to be the total taxable value of land and additions on the property. | Land | Improvement |
|---|---|---|---|---|
| 2025 | $20,742 | $1,696,000 | $1,047,000 | $649,000 |
| 2024 | $20,151 | $1,645,000 | $997,000 | $648,000 |
| 2023 | $19,695 | $1,515,000 | $906,000 | $609,000 |
| 2022 | $18,630 | $1,350,000 | $824,000 | $526,000 |
| 2021 | $16,750 | $1,164,000 | $785,000 | $379,000 |
| 2020 | $16,242 | $1,156,000 | $785,000 | $371,000 |
| 2019 | $15,560 | $1,102,000 | $747,000 | $355,000 |
| 2018 | $15,044 | $1,052,000 | $692,000 | $360,000 |
| 2017 | $15,171 | $1,047,000 | $659,000 | $388,000 |
| 2016 | $14,337 | $982,000 | $605,000 | $377,000 |
| 2015 | $13,582 | $914,000 | $550,000 | $364,000 |
| 2014 | $12,160 | $784,000 | $493,000 | $291,000 |
Agents Affiliated with this Home
-
Stephen Stratford

Seller's Agent in 2022
Stephen Stratford
William Raveis R.E. & Home Services
(781) 424-8538
15 in this area
88 Total Sales
-
Pirani & Wile Group
P
Buyer's Agent in 2022
Pirani & Wile Group
Advisors Living - Winchester
(781) 729-5505
2 in this area
109 Total Sales
-
Susan Shepard
S
Buyer's Agent in 2017
Susan Shepard
Coldwell Banker Realty - Andovers/Readings Regional
(978) 590-3431
11 Total Sales
Map
Source: MLS Property Information Network (MLS PIN)
MLS Number: 72232450
APN: LEXI-000022-000000-000228
