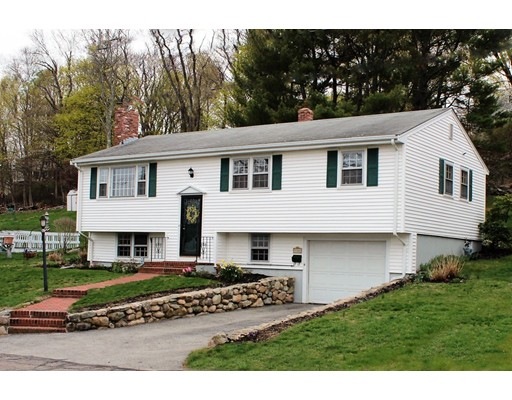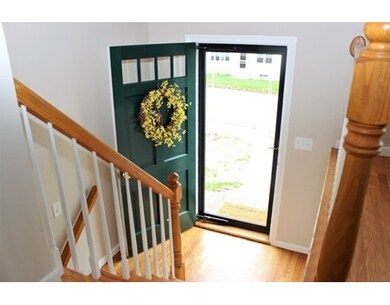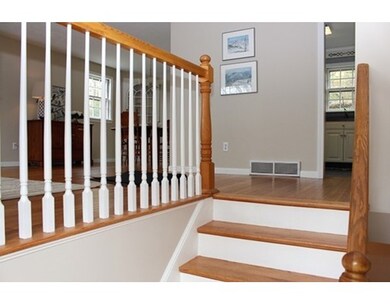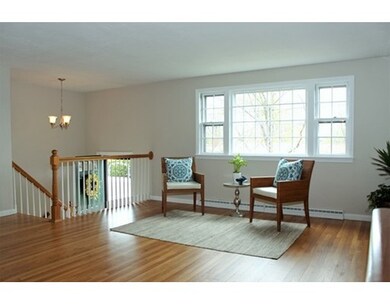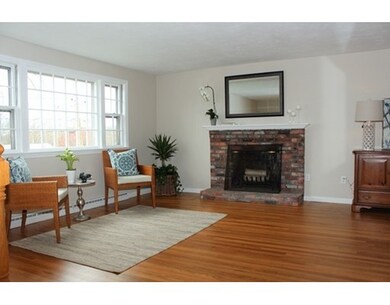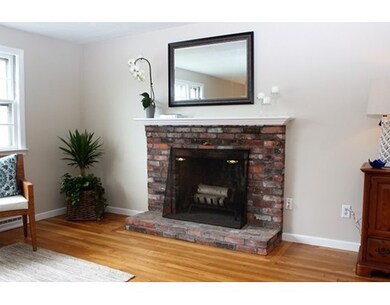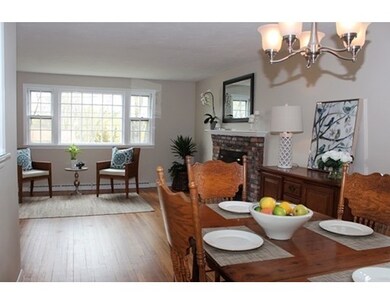
16 Bulow Rd Hingham, MA 02043
About This Home
As of October 2020COMMUTERS DREAM, SPACIOUS, OPEN FLOOR PLAN, SUNNY home located in a quiet neighborhood, one mile to the Hingham Commuter Boat & Shipyard & 1 mile to downtown Hingham! Central air for the entire house & hardwood floors in excellent condition on the upper level with three beds and one full bath. Gas heat & cooking, town sewer. Slider in the dining/kitchen area opens to spacious deck and backyard with lovely mature gardens and stone walls. One car garage entrance is on the lower level where nicely carpeted fireplaced family room and home office are located. In addition, laundry and all white 1/2 bath are on the lower level. The walls have been freshly painted with neutral and desired color palette, kitchen cabinets are white. This home has been very well cared for, new furnace installed in 2016, AC condenser 2014. EXPANSION POTENTIAL! This home is ready for you to bring your personal touches to make it yours! SELLER has an accepted offer. All open houses are cancelled.
Last Agent to Sell the Property
Coldwell Banker Realty - Hingham Listed on: 04/27/2017

Home Details
Home Type
Single Family
Est. Annual Taxes
$6,619
Year Built
1966
Lot Details
0
Listing Details
- Lot Description: Paved Drive, Cleared, Gentle Slope
- Property Type: Single Family
- Single Family Type: Detached
- Style: Raised Ranch
- Other Agent: 2.00
- Lead Paint: Unknown
- Year Round: Yes
- Year Built Description: Actual
- Special Features: None
- Property Sub Type: Detached
- Year Built: 1966
Interior Features
- Has Basement: Yes
- Fireplaces: 2
- Number of Rooms: 8
- Amenities: Public Transportation, Shopping, Swimming Pool, Park, Walk/Jog Trails, Laundromat, Highway Access, House of Worship, Private School, Public School, T-Station
- Electric: 100 Amps
- Energy: Storm Windows, Storm Doors
- Flooring: Tile, Wall to Wall Carpet, Hardwood
- Insulation: Full
- Interior Amenities: Cable Available
- Basement: Full, Finished, Interior Access, Garage Access, Concrete Floor
- Bedroom 2: Second Floor, 13X9
- Bedroom 3: Second Floor, 10X9
- Bathroom #1: Second Floor, 8X5
- Bathroom #2: First Floor, 8X5
- Kitchen: Second Floor, 12X10
- Laundry Room: First Floor
- Living Room: Second Floor, 15X13
- Master Bedroom: Second Floor, 14X10
- Master Bedroom Description: Closet, Flooring - Hardwood, Attic Access, Cable Hookup
- Dining Room: Second Floor, 10X10
- Family Room: First Floor, 14X11
- No Bedrooms: 3
- Full Bathrooms: 1
- Half Bathrooms: 1
- Oth2 Room Name: Home Office
- Oth2 Dimen: 11X9
- Oth2 Dscrp: Flooring - Wall to Wall Carpet
- Main Lo: K95001
- Main So: NB1235
- Estimated Sq Ft: 1538.00
Exterior Features
- Construction: Frame
- Exterior: Vinyl
- Exterior Features: Deck, Deck - Wood, Gutters, Stone Wall
- Foundation: Poured Concrete
- Beach Ownership: Public
Garage/Parking
- Garage Parking: Attached, Under, Garage Door Opener, Heated, Storage
- Garage Spaces: 1
- Parking: Off-Street, On Street Permit
- Parking Spaces: 2
Utilities
- Cooling Zones: 1
- Heat Zones: 1
- Hot Water: Natural Gas
- Utility Connections: for Gas Range, for Gas Oven, for Gas Dryer, Washer Hookup
- Sewer: City/Town Sewer
- Water: City/Town Water
Schools
- Elementary School: Foster
- Middle School: Hingham Middle
- High School: Hingham High
Lot Info
- Zoning: RES
- Lot: 21
- Acre: 0.29
- Lot Size: 12523.00
Ownership History
Purchase Details
Home Financials for this Owner
Home Financials are based on the most recent Mortgage that was taken out on this home.Purchase Details
Home Financials for this Owner
Home Financials are based on the most recent Mortgage that was taken out on this home.Purchase Details
Home Financials for this Owner
Home Financials are based on the most recent Mortgage that was taken out on this home.Similar Homes in the area
Home Values in the Area
Average Home Value in this Area
Purchase History
| Date | Type | Sale Price | Title Company |
|---|---|---|---|
| Not Resolvable | $620,000 | None Available | |
| Not Resolvable | $495,000 | -- | |
| Deed | $184,500 | -- |
Mortgage History
| Date | Status | Loan Amount | Loan Type |
|---|---|---|---|
| Open | $589,000 | New Conventional | |
| Previous Owner | $480,150 | New Conventional | |
| Previous Owner | $100,000 | No Value Available | |
| Previous Owner | $144,500 | Purchase Money Mortgage |
Property History
| Date | Event | Price | Change | Sq Ft Price |
|---|---|---|---|---|
| 10/02/2020 10/02/20 | Sold | $620,000 | +3.5% | $403 / Sq Ft |
| 08/20/2020 08/20/20 | Pending | -- | -- | -- |
| 08/17/2020 08/17/20 | For Sale | $599,000 | -3.4% | $389 / Sq Ft |
| 07/01/2020 07/01/20 | Off Market | $620,000 | -- | -- |
| 02/27/2020 02/27/20 | For Sale | $649,000 | +31.1% | $422 / Sq Ft |
| 06/29/2017 06/29/17 | Sold | $495,000 | -0.8% | $322 / Sq Ft |
| 04/28/2017 04/28/17 | Pending | -- | -- | -- |
| 04/27/2017 04/27/17 | For Sale | $499,000 | -- | $324 / Sq Ft |
Tax History Compared to Growth
Tax History
| Year | Tax Paid | Tax Assessment Tax Assessment Total Assessment is a certain percentage of the fair market value that is determined by local assessors to be the total taxable value of land and additions on the property. | Land | Improvement |
|---|---|---|---|---|
| 2025 | $6,619 | $619,200 | $392,700 | $226,500 |
| 2024 | $6,546 | $603,300 | $392,700 | $210,600 |
| 2023 | $5,873 | $587,300 | $392,700 | $194,600 |
| 2022 | $6,133 | $530,500 | $338,800 | $191,700 |
| 2021 | $6,029 | $510,900 | $338,800 | $172,100 |
| 2020 | $5,591 | $484,900 | $338,800 | $146,100 |
| 2019 | $5,481 | $464,100 | $338,800 | $125,300 |
| 2018 | $5,350 | $410,600 | $261,800 | $148,800 |
| 2017 | $4,817 | $393,200 | $261,100 | $132,100 |
| 2016 | $4,917 | $393,700 | $248,600 | $145,100 |
| 2015 | $4,573 | $365,000 | $219,900 | $145,100 |
Agents Affiliated with this Home
-
D
Seller's Agent in 2020
Darcy Schramn
South Shore Properties
7 Total Sales
-

Buyer's Agent in 2020
Lauren Habeeb
Alliance Realty Advisors, Inc.
(310) 893-9549
18 Total Sales
-

Seller's Agent in 2017
Michelle Cooley
Coldwell Banker Realty - Hingham
(617) 733-4257
48 Total Sales
Map
Source: MLS Property Information Network (MLS PIN)
MLS Number: 72153858
APN: HING-000048-000000-000021
- 42 Bradley Park Dr
- 23 Rhodes Cir
- 141 Hms Stayner Dr Unit 306
- 5 Callahan Place
- 125 Hms Halsted Dr Unit 125
- 26 Wompatuck Rd
- 2104 Hockley Dr Unit 2104
- 303 Tuckers Ln
- 34 Kimball Beach Rd
- 34 Otis Hill Rd
- 191 South St
- 50 Lincoln St
- 6 Beals Cove Rd Unit H
- 16 Beals Cove Rd Unit B
- 1 Fort Hill St Unit 2
- 170 Otis St
- 176 South St Unit 3
- 16 Foley Beach Rd
- 10 Shipyard Dr Unit 312
- 10 Shipyard Dr Unit 313
