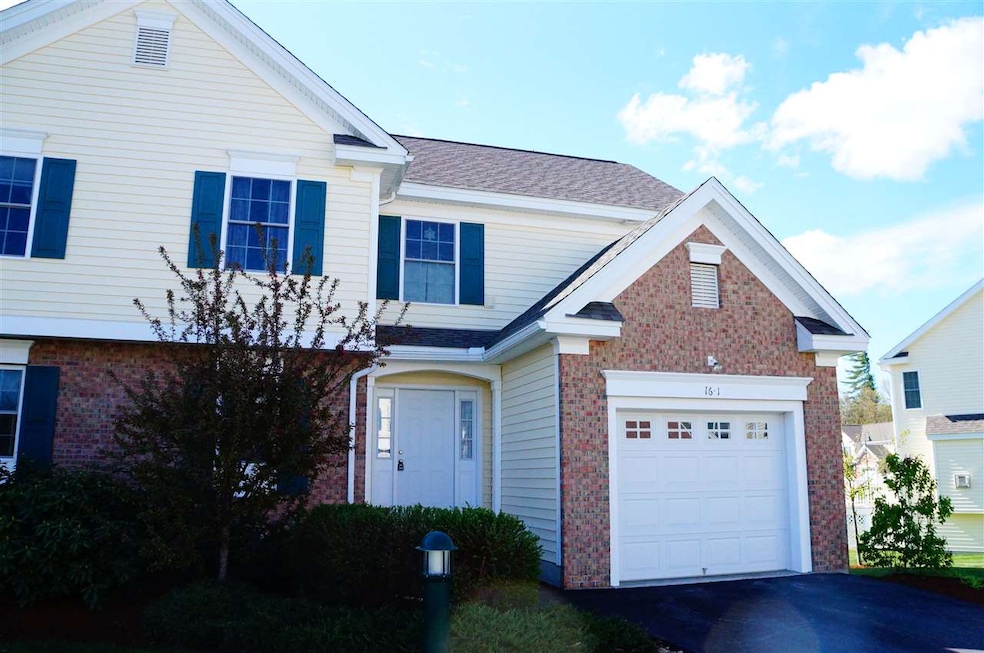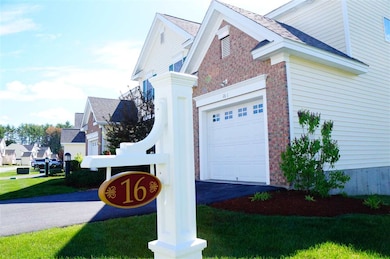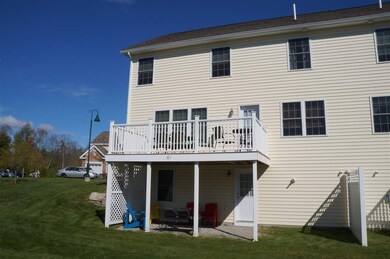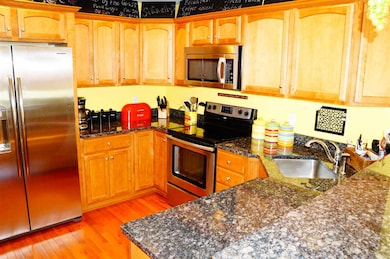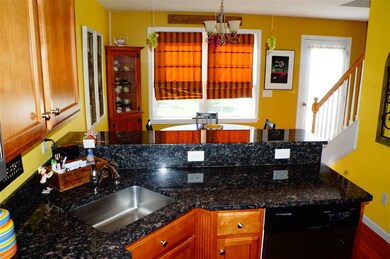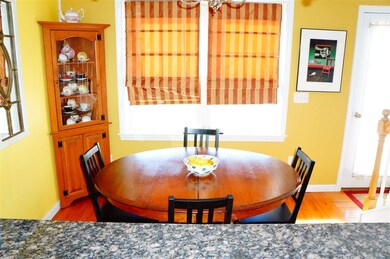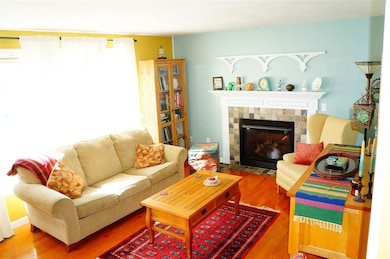
16 Cabernet Dr Unit 1 Concord, NH 03303
West Concord NeighborhoodHighlights
- In Ground Pool
- 1 Car Attached Garage
- Forced Air Heating System
- Wood Flooring
- Walk-In Closet
- Gas Fireplace
About This Home
As of February 2020Don't miss this beautiful end unit in The Vineyards. Charm and pride of ownership abounds in this desirable unit. Hardwood and tile floors throughout the first level with stainless appliances and granite counter-tops! Wonderful master suite with a four piece bathroom and large walk in closet for your own oasis. A large finished room on the lower level is perfect for visitors, kids, crafts or movie room. On of the only units with a 3/4 bath on the lower level to make living easy. Walk out and enjoy grounds from the lower level or just sit and relax on your sun-filled porch off the main floor. Enjoy the association tennis courts and pool and rest easy knowing that the landscaping and snow plowing are taken care of. Don't miss this great opportunity!
Last Agent to Sell the Property
Ben Myler
Keller Williams Realty-Metropolitan License #068010 Listed on: 05/13/2017

Townhouse Details
Home Type
- Townhome
Est. Annual Taxes
- $7,495
Year Built
- Built in 2009
HOA Fees
- $242 Monthly HOA Fees
Parking
- 1 Car Attached Garage
Home Design
- Concrete Foundation
- Wood Frame Construction
- Shingle Roof
- Vinyl Siding
Interior Spaces
- 2-Story Property
- Gas Fireplace
- Laundry on upper level
Kitchen
- Gas Range
- Dishwasher
Flooring
- Wood
- Carpet
- Tile
Bedrooms and Bathrooms
- 3 Bedrooms
- Walk-In Closet
Partially Finished Basement
- Walk-Out Basement
- Basement Fills Entire Space Under The House
- Connecting Stairway
Pool
- In Ground Pool
Utilities
- Forced Air Heating System
- Heating System Uses Natural Gas
- Water Heater
Community Details
- Association fees include landscaping, plowing, trash
- The Vineyards Condos
Ownership History
Purchase Details
Home Financials for this Owner
Home Financials are based on the most recent Mortgage that was taken out on this home.Purchase Details
Home Financials for this Owner
Home Financials are based on the most recent Mortgage that was taken out on this home.Purchase Details
Home Financials for this Owner
Home Financials are based on the most recent Mortgage that was taken out on this home.Similar Homes in Concord, NH
Home Values in the Area
Average Home Value in this Area
Purchase History
| Date | Type | Sale Price | Title Company |
|---|---|---|---|
| Warranty Deed | $259,933 | None Available | |
| Warranty Deed | $220,000 | -- | |
| Deed | $205,600 | -- |
Mortgage History
| Date | Status | Loan Amount | Loan Type |
|---|---|---|---|
| Open | $107,800 | Credit Line Revolving | |
| Open | $228,000 | Stand Alone Refi Refinance Of Original Loan | |
| Closed | $225,000 | New Conventional | |
| Previous Owner | $140,000 | Purchase Money Mortgage |
Property History
| Date | Event | Price | Change | Sq Ft Price |
|---|---|---|---|---|
| 02/12/2020 02/12/20 | Sold | $259,900 | -1.9% | $150 / Sq Ft |
| 01/11/2020 01/11/20 | Pending | -- | -- | -- |
| 01/11/2020 01/11/20 | Price Changed | $264,900 | +1.9% | $153 / Sq Ft |
| 12/07/2019 12/07/19 | For Sale | $259,900 | +18.1% | $150 / Sq Ft |
| 07/28/2017 07/28/17 | Sold | $220,000 | -5.2% | $127 / Sq Ft |
| 05/21/2017 05/21/17 | Pending | -- | -- | -- |
| 05/13/2017 05/13/17 | For Sale | $232,000 | -- | $134 / Sq Ft |
Tax History Compared to Growth
Tax History
| Year | Tax Paid | Tax Assessment Tax Assessment Total Assessment is a certain percentage of the fair market value that is determined by local assessors to be the total taxable value of land and additions on the property. | Land | Improvement |
|---|---|---|---|---|
| 2024 | $7,706 | $278,300 | $0 | $278,300 |
| 2023 | $7,478 | $278,400 | $0 | $278,400 |
| 2022 | $7,208 | $278,400 | $0 | $278,400 |
| 2021 | $6,993 | $278,400 | $0 | $278,400 |
| 2020 | $6,931 | $259,000 | $0 | $259,000 |
| 2019 | $6,684 | $240,600 | $0 | $240,600 |
| 2018 | $6,202 | $220,000 | $0 | $220,000 |
| 2017 | $6,360 | $225,200 | $0 | $225,200 |
| 2016 | $6,220 | $224,800 | $0 | $224,800 |
| 2015 | $5,733 | $209,700 | $0 | $209,700 |
| 2014 | $5,622 | $209,700 | $0 | $209,700 |
| 2013 | $5,157 | $201,600 | $0 | $201,600 |
| 2012 | $5,069 | $208,000 | $0 | $208,000 |
Agents Affiliated with this Home
-

Seller's Agent in 2020
Scott Perdue
Restore Realty
(603) 472-3900
38 Total Sales
-

Buyer's Agent in 2020
Paul Hrycuna
Keeler Family Realtors
(603) 380-1019
5 in this area
105 Total Sales
-
B
Seller's Agent in 2017
Ben Myler
Keller Williams Realty-Metropolitan
Map
Source: PrimeMLS
MLS Number: 4633564
APN: CNCD-000312Z-000004-000016-000001
- 25 Cheryl Dr
- 37 Alice Dr Unit 93
- 3 Cheryl Dr
- 4 Leanne Dr
- 8 Leanne Dr
- 17 Cremin St
- 14 Monarch Dr
- 13 Suffolk Rd Unit 4
- 13 Suffolk Rd Unit 3
- 13 Suffolk Rd Unit 2
- 13 Suffolk Rd Unit 1
- 14 Americana Dr
- 4 Tanager Cir Unit 4
- 4 Tanager Cir Unit 3
- 4 Tanager Cir Unit 2
- 4 Tanager Cir Unit 1
- 2 Tanager Cir Unit 3
- 2 Tanager Cir Unit 4
- 2 Tanager Cir Unit 1
- 37 Rex Dr
