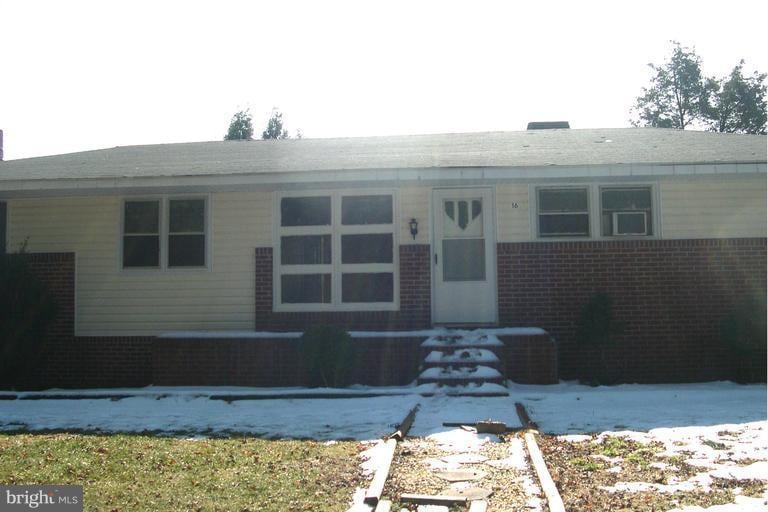
16 Carol St Fredericksburg, VA 22405
Argyle Heights NeighborhoodHighlights
- Rambler Architecture
- Eat-In Kitchen
- Brick Front
- No HOA
- Cooling Available
- Combination Kitchen and Dining Room
About This Home
As of October 2018*for informational purposes only. Under contract before listed* Adorable renovation! Charming 3 bd rambler with many updates. Refinished hardwood floors, NEW kitchen cabinets, NEW HVAC, NEW carpeting. Corner lot. Large great room! Spacious unfinished basement perfect for extra storage!
Last Agent to Sell the Property
LPT Realty, LLC License #0225089697 Listed on: 06/17/2015

Home Details
Home Type
- Single Family
Est. Annual Taxes
- $1,206
Year Built
- Built in 1958 | Remodeled in 2015
Lot Details
- Property is in very good condition
- Property is zoned R1
Parking
- Off-Street Parking
Home Design
- Rambler Architecture
- Brick Front
Interior Spaces
- Property has 2 Levels
- Combination Kitchen and Dining Room
- Eat-In Kitchen
Bedrooms and Bathrooms
- 3 Main Level Bedrooms
- 1 Full Bathroom
Unfinished Basement
- Basement Fills Entire Space Under The House
- Exterior Basement Entry
Schools
- Ferry Farm Elementary School
- Dixon-Smith Middle School
- Stafford High School
Utilities
- Cooling Available
- Heat Pump System
- Well
- Electric Water Heater
- Septic Tank
Community Details
- No Home Owners Association
- Little Falls Subdivision
Listing and Financial Details
- Tax Lot 9
- Assessor Parcel Number 58-C-6-B-8
Ownership History
Purchase Details
Home Financials for this Owner
Home Financials are based on the most recent Mortgage that was taken out on this home.Purchase Details
Home Financials for this Owner
Home Financials are based on the most recent Mortgage that was taken out on this home.Similar Home in Fredericksburg, VA
Home Values in the Area
Average Home Value in this Area
Purchase History
| Date | Type | Sale Price | Title Company |
|---|---|---|---|
| Warranty Deed | $210,000 | Cardinal Title Group Llc | |
| Warranty Deed | $105,000 | -- |
Mortgage History
| Date | Status | Loan Amount | Loan Type |
|---|---|---|---|
| Open | $40,000 | New Conventional | |
| Open | $203,700 | New Conventional | |
| Previous Owner | $139,000 | Stand Alone Refi Refinance Of Original Loan | |
| Previous Owner | $139,650 | New Conventional | |
| Previous Owner | $134,000 | Construction |
Property History
| Date | Event | Price | Change | Sq Ft Price |
|---|---|---|---|---|
| 10/05/2018 10/05/18 | Sold | $210,000 | 0.0% | $186 / Sq Ft |
| 08/03/2018 08/03/18 | Pending | -- | -- | -- |
| 08/02/2018 08/02/18 | For Sale | $209,900 | +13.7% | $186 / Sq Ft |
| 07/24/2015 07/24/15 | Sold | $184,650 | -2.8% | $184 / Sq Ft |
| 06/17/2015 06/17/15 | Pending | -- | -- | -- |
| 06/17/2015 06/17/15 | For Sale | $189,900 | +80.9% | $189 / Sq Ft |
| 03/31/2015 03/31/15 | Sold | $105,000 | -16.0% | $105 / Sq Ft |
| 03/08/2015 03/08/15 | Pending | -- | -- | -- |
| 02/28/2015 02/28/15 | For Sale | $125,000 | -- | $125 / Sq Ft |
Tax History Compared to Growth
Tax History
| Year | Tax Paid | Tax Assessment Tax Assessment Total Assessment is a certain percentage of the fair market value that is determined by local assessors to be the total taxable value of land and additions on the property. | Land | Improvement |
|---|---|---|---|---|
| 2025 | $2,220 | $244,800 | $85,000 | $159,800 |
| 2024 | $2,220 | $244,800 | $85,000 | $159,800 |
| 2023 | $2,295 | $242,900 | $85,000 | $157,900 |
| 2022 | $2,065 | $242,900 | $85,000 | $157,900 |
| 2021 | $1,813 | $186,900 | $65,000 | $121,900 |
| 2020 | $1,813 | $186,900 | $65,000 | $121,900 |
| 2019 | $1,927 | $190,800 | $65,000 | $125,800 |
| 2018 | $1,889 | $190,800 | $65,000 | $125,800 |
| 2017 | $1,776 | $179,400 | $65,000 | $114,400 |
| 2016 | $1,776 | $179,400 | $65,000 | $114,400 |
| 2015 | -- | $118,400 | $65,000 | $53,400 |
| 2014 | -- | $118,400 | $65,000 | $53,400 |
Agents Affiliated with this Home
-
Heather O'Neill

Seller's Agent in 2018
Heather O'Neill
Coldwell Banker Elite
(540) 907-8133
2 in this area
71 Total Sales
-
Ralph Johnson

Buyer's Agent in 2018
Ralph Johnson
Samson Properties
(540) 287-6192
1 in this area
103 Total Sales
-
W
Seller's Agent in 2015
Warren Bane
Coldwell Banker Carriage House Realty, Inc.
-
Keith Snider

Seller's Agent in 2015
Keith Snider
LPT Realty, LLC
(540) 847-5748
1 in this area
248 Total Sales
Map
Source: Bright MLS
MLS Number: 1000749209
APN: 58C-6B-8
- 27 Brown Cir
- 11607 River Meadows Way
- 10926 Stacy Run
- 11203 N Club Dr
- 105 Brooke Dr
- 227 Mansfield St
- 292 Colebrook Rd
- 101 Hillsdale Dr
- 79 Melanie Hollow Ln
- 60 Pendleton Rd
- 4 Hillsdale Dr
- 2 Hillsdale Dr
- 1 Hillsdale Dr
- 0 Hillsdale Dr Unit VAST2033304
- 83 Melanie Hollow Ln
- 10803 Allie Place
- 109 Hillsdale Dr
- 343 Forest Lane Rd
- 410 Powell St
- Augusta Plan at Little Falls Run
