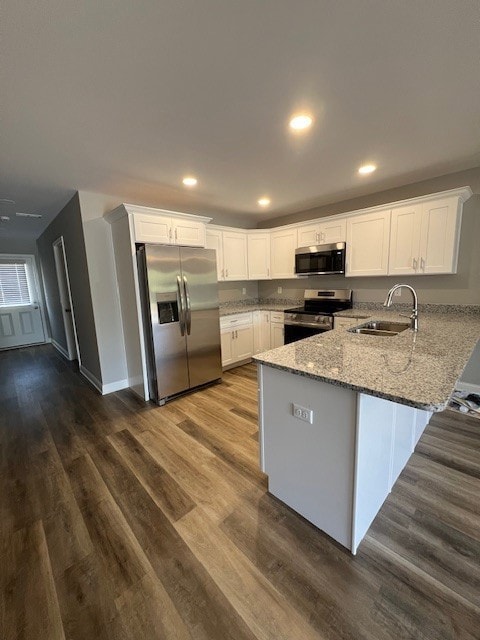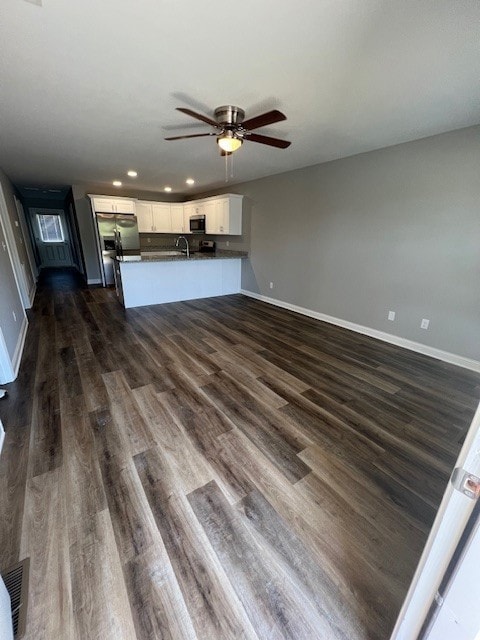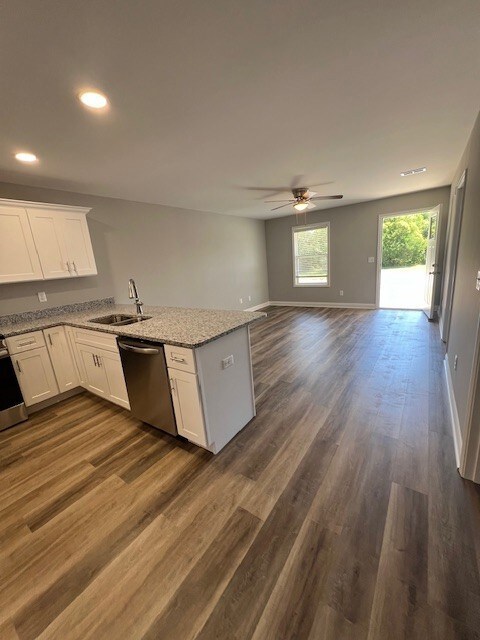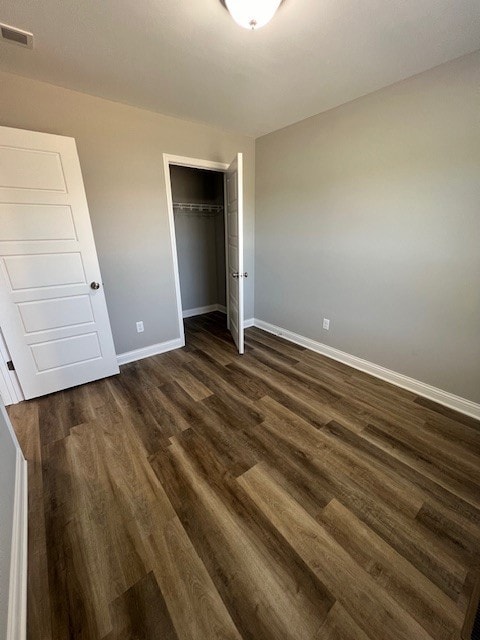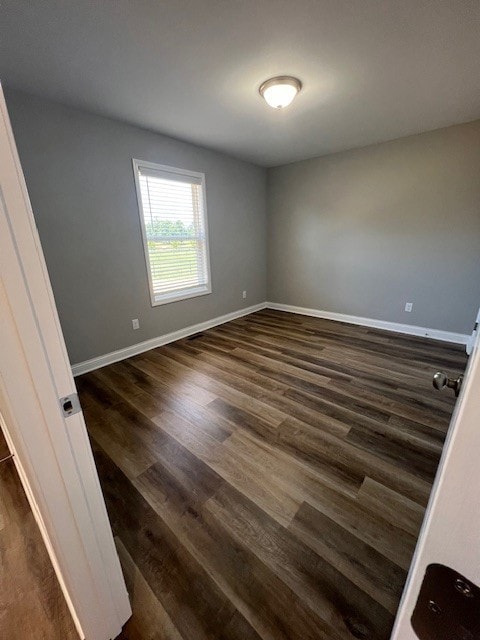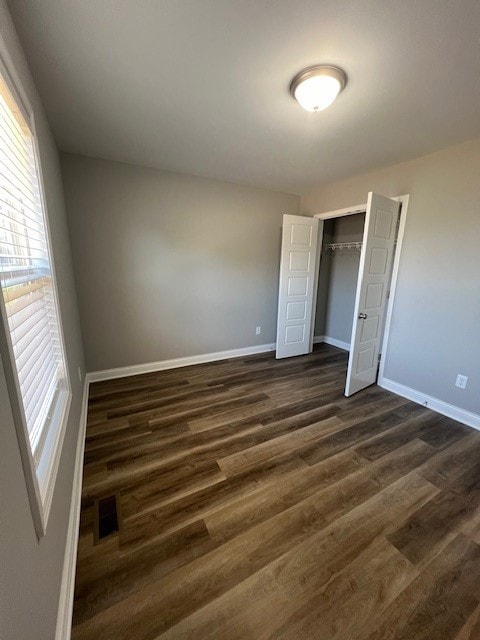16 Cartertown Rd Unit B Scottsville, KY 42164
Highlights
- Open Floorplan
- No HOA
- Walk-In Closet
- End Unit
- Porch
- Patio
About This Home
NEW CONSTRUCTION! No carpet. Large utility room. Ceiling fans throughout. Big back yard with patio. Ample parking. Serene living at its best! Spacious countertops. Large master bedroom! Deposit is based on credit. Additional deposit may be required.3 x's monthly rent required. Pet fee is $350 with $25/monthly pet rent. Must past credit/background check.
Listing Agent
Premier Management Group Brokerage Phone: 6154478021 License #331407 Listed on: 11/17/2025
Property Details
Home Type
- Multi-Family
Year Built
- Built in 2024
Home Design
- Duplex
- Aluminum Siding
Interior Spaces
- 1,050 Sq Ft Home
- Property has 1 Level
- Open Floorplan
- Ceiling Fan
- Washer and Electric Dryer Hookup
Flooring
- Tile
- Vinyl
Bedrooms and Bathrooms
- 3 Main Level Bedrooms
- Walk-In Closet
- 2 Full Bathrooms
Parking
- 2 Open Parking Spaces
- 2 Parking Spaces
- Gravel Driveway
Outdoor Features
- Patio
- Porch
Schools
- Allen County Primary Center Elementary School
- James E Bazzell Middle School
- Allen County-Scottsville High School
Additional Features
- End Unit
- Central Heating and Cooling System
Listing and Financial Details
- Property Available on 12/15/25
Community Details
Overview
- No Home Owners Association
Pet Policy
- Call for details about the types of pets allowed
Map
Source: Realtracs
MLS Number: 3047084
- 3215 Old Gallatin Rd
- 2294 Old Gallatin Rd
- 2974 Old Gallatin Rd
- 27 Sun Dr
- 204 Powell Dr
- 202 Powell Dr
- 2815 Franklin Rd
- 155 East Ln
- 1801 Old Gallatin Rd
- 1732-1 Old Gallatin Rd
- 1732-2 Old Gallatin Rd
- 1732-3 Old Gallatin Rd
- 0 Holt Dr Unit RA20251910
- 997 Rediger Dr
- 899 Rediger Dr
- 02 Holt Dr
- 659 Woodland Circle Dr
- 161 Woodland Circle Dr
- 1940 Franklin Rd
- 53 Tabitha Dr
- 1504 Commerce Dr Unit 1514
- 1750 Bowling Green Rd
- 2165 Union Chapel Rd
- 73 Willow Tree Cir
- 710 Broken Arrow Cir
- 9990 Alvaton Rd
- 7251 Hilliard Cir
- 633 Village Way
- 1078 Coker Ford Rd
- 413 Adalynn Cir
- 1361 Red Rock Rd
- 5850 Otte Ct
- 5814 Otte Ct
- 721 Unit 905 Plano Rd
- 721 Unit 903 Plano Rd
- 721 Unit 904 Plano Rd
- 721 Unit 906 Plano Rd
- 546 Plano Rd
- 389 Plano Rd
- 952 Anise Ln

