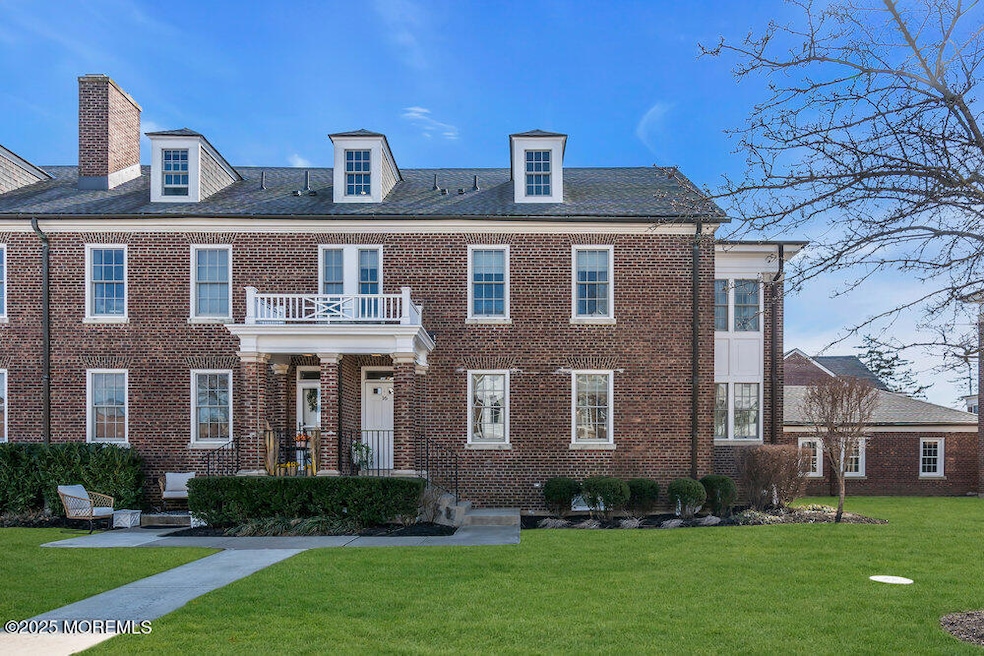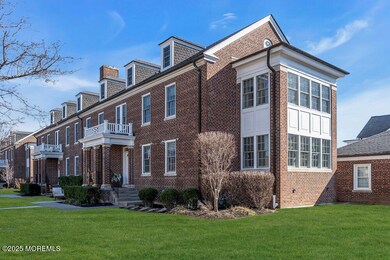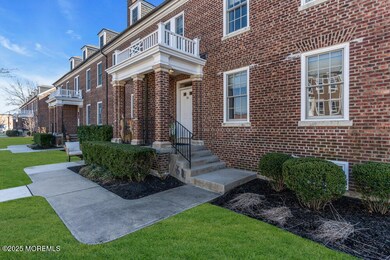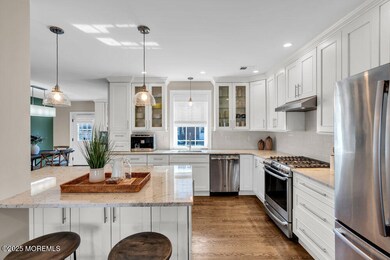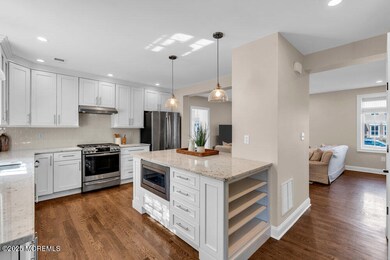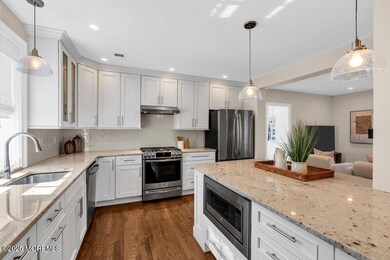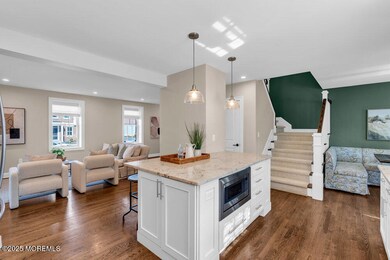
16 Carty Ave Oceanport, NJ 07703
Highlights
- Wood Flooring
- Sun or Florida Room
- Covered patio or porch
- Wolf Hill Elementary School Rated A-
- End Unit
- Sitting Room
About This Home
As of March 2025**Stunning Luxury Home in Historic Fort Monmouth** Own this exquisite, move- in ready, 3-bedroom, 2.5-bath home in the newly redeveloped destination in Monmouth County. Completely renovated in 2018, this sought-after end unit features ceiling-high white shaker-style cabinets, granite countertops, premium stainless appliances and an oversized island, ideal for entertaining. The adjacent dining area boasts banquette seating and a bar with a built-in wine fridge. Flowing from the inviting living room is a bright sunroom with three walls of large windows—perfect for a home office, playroom, or cozy retreat. Solid oak hardwood flooring spans the entire first floor. Ascend the elegant oak staircase to retreat to the luxurious primary suite, which offers two walk-in closets outfitted with built-in shelving and drawers. The sunny attached sitting room provides a tranquil escape, while the spa-like en suite bath features a double vanity, a semi-frameless glass stall shower. Two additional spacious bedrooms and a stylish hall bath complete the second floor. The partially finished basement includes two versatile rooms, walk-in closets, and a laundry area with both interior access and Bilco doors for direct outdoor access. Outside, your own rear patio and lawn is the perfect place to unwind, just steps from the detached garage. Set in a picturesque community with mature trees, a riverfront walking path, and an adjacent park, East Gate offers both tranquility and vibrancy. The RiverWalk Center shopping and dining area is nearing completion, with the Baseline Social sports bar, Birdsmouth Brewery, and Fort Athletic Club already thriving. Additionally, with Netflix Studios planning a production facility, the area is poised for even greater excitement. Oceanport is one of Monmouth County's most desirable communities, known for its top-rated schools, affordable taxes, and unbeatable location. Commuters will appreciate the proximity to NJ Transit's Little Silver Train Station, the Seastreak Ferry to Manhattan, and major highways including the Garden State Parkway and Route 18. Plus, Jersey Shore beaches, Red Bank, and the dining and nightlife of Asbury Park are just minutes away.
Last Agent to Sell the Property
Jersey Shore Real Estate Group Associates LLC License #8732160 Listed on: 02/28/2025
Townhouse Details
Home Type
- Townhome
Est. Annual Taxes
- $11,816
Year Built
- Built in 1930
Lot Details
- 3,920 Sq Ft Lot
- End Unit
HOA Fees
- $346 Monthly HOA Fees
Parking
- 1 Car Detached Garage
- Garage Door Opener
Home Design
- Brick Exterior Construction
- Shingle Roof
Interior Spaces
- 1,676 Sq Ft Home
- 2-Story Property
- Entrance Foyer
- Sitting Room
- Living Room
- Dining Room
- Sun or Florida Room
- Pull Down Stairs to Attic
Kitchen
- Gas Cooktop
- Microwave
- Dishwasher
Flooring
- Wood
- Wall to Wall Carpet
- Ceramic Tile
Bedrooms and Bathrooms
- 3 Bedrooms
- Primary bedroom located on second floor
Laundry
- Laundry Room
- Dryer
- Washer
Partially Finished Basement
- Walk-Out Basement
- Laundry in Basement
Outdoor Features
- Covered patio or porch
Schools
- Wolf Hill Elementary School
- Maple Place Middle School
- Shore Reg High School
Utilities
- Forced Air Heating and Cooling System
- Heating System Uses Natural Gas
- Natural Gas Water Heater
Listing and Financial Details
- Assessor Parcel Number 38-00110-02-00065
Community Details
Overview
- Front Yard Maintenance
- Association fees include common area, exterior maint, lawn maintenance, snow removal
- East Gate Subdivision, The Oceanport Floorplan
- On-Site Maintenance
Recreation
- Snow Removal
Pet Policy
- Dogs and Cats Allowed
Additional Features
- Common Area
- Resident Manager or Management On Site
Ownership History
Purchase Details
Home Financials for this Owner
Home Financials are based on the most recent Mortgage that was taken out on this home.Purchase Details
Home Financials for this Owner
Home Financials are based on the most recent Mortgage that was taken out on this home.Purchase Details
Home Financials for this Owner
Home Financials are based on the most recent Mortgage that was taken out on this home.Similar Homes in the area
Home Values in the Area
Average Home Value in this Area
Purchase History
| Date | Type | Sale Price | Title Company |
|---|---|---|---|
| Bargain Sale Deed | $825,000 | Sterling Title | |
| Bargain Sale Deed | $825,000 | Sterling Title | |
| Deed | $750,000 | Foundation Title | |
| Deed | $537,990 | Mid State Abstract Company |
Mortgage History
| Date | Status | Loan Amount | Loan Type |
|---|---|---|---|
| Previous Owner | $300,000 | New Conventional | |
| Previous Owner | $300,000 | Adjustable Rate Mortgage/ARM |
Property History
| Date | Event | Price | Change | Sq Ft Price |
|---|---|---|---|---|
| 03/27/2025 03/27/25 | Sold | $825,000 | +7.8% | $492 / Sq Ft |
| 03/05/2025 03/05/25 | Pending | -- | -- | -- |
| 02/28/2025 02/28/25 | For Sale | $765,000 | +2.0% | $456 / Sq Ft |
| 02/16/2024 02/16/24 | Sold | $750,000 | -2.0% | $447 / Sq Ft |
| 01/25/2024 01/25/24 | Pending | -- | -- | -- |
| 01/04/2024 01/04/24 | For Sale | $765,000 | -- | $456 / Sq Ft |
Tax History Compared to Growth
Tax History
| Year | Tax Paid | Tax Assessment Tax Assessment Total Assessment is a certain percentage of the fair market value that is determined by local assessors to be the total taxable value of land and additions on the property. | Land | Improvement |
|---|---|---|---|---|
| 2024 | $10,996 | $748,300 | $398,200 | $350,100 |
| 2023 | $10,996 | $660,800 | $328,200 | $332,600 |
| 2022 | $10,210 | $623,000 | $330,200 | $292,800 |
| 2021 | $10,210 | $541,700 | $263,200 | $278,500 |
| 2020 | $9,303 | $508,900 | $235,200 | $273,700 |
| 2019 | $6,435 | $357,300 | $225,200 | $132,100 |
Agents Affiliated with this Home
-
R
Seller's Agent in 2025
Rhea Goldsmith
Jersey Shore Real Estate Group Associates LLC
-
M
Buyer's Agent in 2025
Melissa DeSantis
Real Broker, LLC- Freehold
-
A
Seller's Agent in 2024
Anthony Lacher
DeFelice Realty Group, LLC
Map
Source: MOREMLS (Monmouth Ocean Regional REALTORS®)
MLS Number: 22505437
APN: 38-00110-02-00065
- 24 Carty Ave
- 75 Driftwood Cir
- 12 Barton Ave
- 25 Signal Ave
- 62 Driftwood Cir
- 43 Essex Dr
- 5 Main St
- 10 Bridgewaters Dr Unit 2
- 72 Silverside Ave
- 19 Iselin Ln
- 212 Willow Dr
- 47 Asbury Ave
- 330 Broad St
- 211 Campbell Ct
- 71 Maple Ave
- 7 Elizabeth Pkwy
- 42 N Park Ave
- 14 Elizabeth Pkwy
- 32 Silverbrook Rd
- 1 Foggia Way
