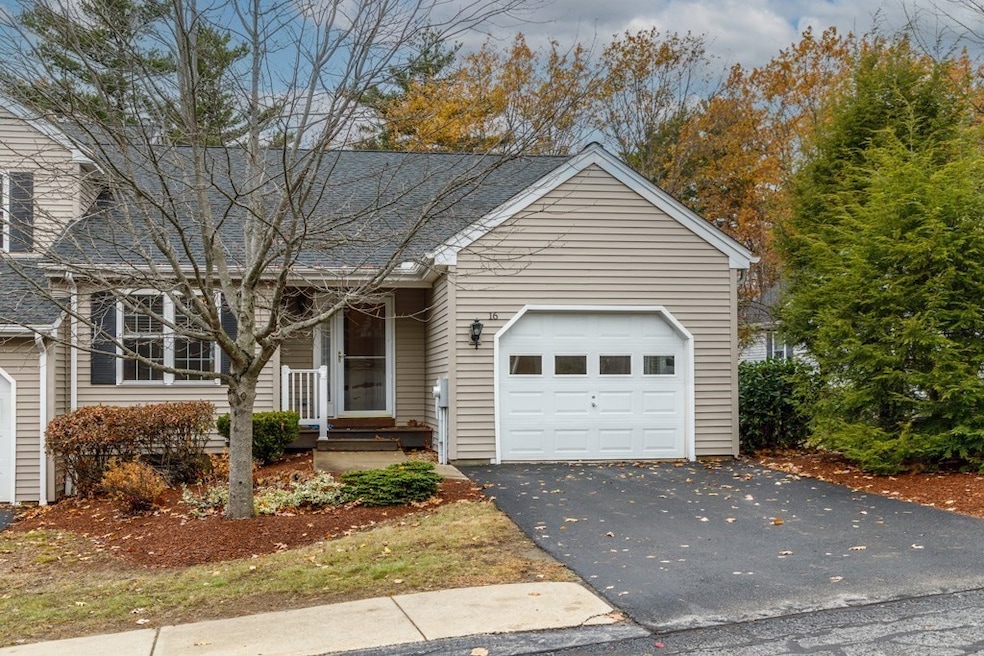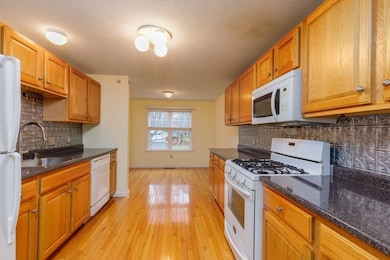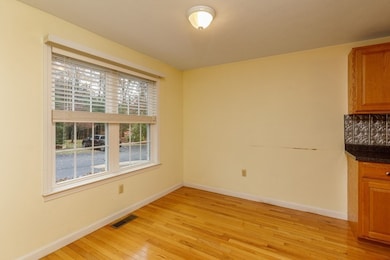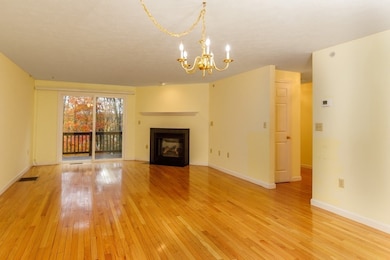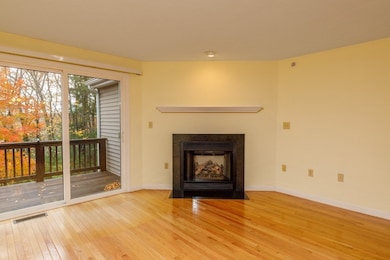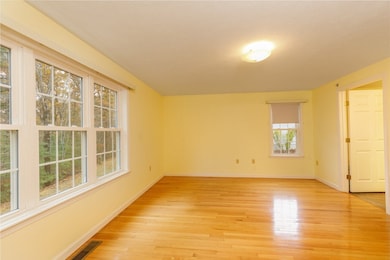
16 Caspian Way Fitchburg, MA 01420
Estimated payment $2,780/month
Highlights
- Golf Course Community
- Open Floorplan
- Deck
- Medical Services
- Landscaped Professionally
- Property is near public transit
About This Home
Open House Sunday November 2nd from 10:00-12:00! Welcome home to this bright and spacious 2-bedroom, 2-bath ranch-style end-unit condo featuring beautiful hardwood floors throughout and an inviting open floor plan that flows seamlessly from the front-to-back dining room, kitchen, and living room. Enjoy cozy evenings by the gas fireplace or relax on your private deck surrounded by a peaceful setting. The walk-out basement offers great potential for additional living space or storage. Conveniently located in a prime commuter location just moments from Rt 2, this condo combines comfort, style, and convenience.
Property Details
Home Type
- Condominium
Est. Annual Taxes
- $4,862
Year Built
- Built in 2005
Lot Details
- End Unit
- Landscaped Professionally
HOA Fees
- $316 Monthly HOA Fees
Parking
- 1 Car Attached Garage
- Garage Door Opener
- Open Parking
- Off-Street Parking
Home Design
- Entry on the 1st floor
- Shingle Roof
Interior Spaces
- 1,354 Sq Ft Home
- 1-Story Property
- Open Floorplan
- Ceiling Fan
- Insulated Windows
- Picture Window
- Insulated Doors
- Living Room with Fireplace
- Dining Area
- Basement
- Exterior Basement Entry
Kitchen
- Range
- Microwave
- Dishwasher
Flooring
- Wood
- Vinyl
Bedrooms and Bathrooms
- 2 Bedrooms
- Walk-In Closet
- 2 Full Bathrooms
- Soaking Tub
- Bathtub with Shower
Laundry
- Laundry on main level
- Washer and Electric Dryer Hookup
Home Security
Eco-Friendly Details
- Energy-Efficient Thermostat
Outdoor Features
- Balcony
- Deck
- Rain Gutters
- Porch
Location
- Property is near public transit
- Property is near schools
Utilities
- Forced Air Heating and Cooling System
- Heating System Uses Natural Gas
Listing and Financial Details
- Assessor Parcel Number M:119R B:026E L:88,4581562
Community Details
Overview
- Association fees include insurance, maintenance structure, road maintenance, ground maintenance, snow removal, trash
- 286 Units
Amenities
- Medical Services
- Shops
Recreation
- Golf Course Community
- Jogging Path
Pet Policy
- Call for details about the types of pets allowed
Security
- Storm Doors
Matterport 3D Tour
Map
Home Values in the Area
Average Home Value in this Area
Tax History
| Year | Tax Paid | Tax Assessment Tax Assessment Total Assessment is a certain percentage of the fair market value that is determined by local assessors to be the total taxable value of land and additions on the property. | Land | Improvement |
|---|---|---|---|---|
| 2025 | $49 | $359,900 | $0 | $359,900 |
| 2024 | $4,847 | $327,300 | $0 | $327,300 |
| 2023 | $3,773 | $235,500 | $0 | $235,500 |
| 2022 | $3,721 | $211,300 | $0 | $211,300 |
| 2021 | $3,720 | $195,500 | $0 | $195,500 |
| 2020 | $3,532 | $179,200 | $0 | $179,200 |
| 2019 | $3,483 | $170,000 | $0 | $170,000 |
| 2018 | $3,288 | $156,500 | $0 | $156,500 |
| 2017 | $3,271 | $152,200 | $0 | $152,200 |
| 2016 | $3,210 | $151,200 | $0 | $151,200 |
| 2015 | $3,075 | $148,700 | $0 | $148,700 |
| 2014 | $3,020 | $152,300 | $0 | $152,300 |
Property History
| Date | Event | Price | List to Sale | Price per Sq Ft |
|---|---|---|---|---|
| 11/06/2025 11/06/25 | Pending | -- | -- | -- |
| 10/31/2025 10/31/25 | For Sale | $389,900 | -- | $288 / Sq Ft |
Purchase History
| Date | Type | Sale Price | Title Company |
|---|---|---|---|
| Deed | -- | -- | |
| Deed | $204,500 | -- |
About the Listing Agent

Taylor Healey represents the third generation of Healeys to work for Foster-Healey Real Estate. Growing up, Taylor always knew that he would one day join the family business and, as if it were in his blood, has been recognized every year as a member of the Realtor’s Top Producer’s Club. Taylor has assisted families at every price point and stage of life by effectively integrating his understanding of emerging technologies and old fashioned face to face conversation, depending upon the needs and
Taylor's Other Listings
Source: MLS Property Information Network (MLS PIN)
MLS Number: 73449975
APN: FITC-000119R-000026E-000088
- 189 Bridle Cross Rd
- 521 Rollstone Rd
- 166 Caspian Way
- 48 Belgian Way
- 53 Alice Ave
- 71 Belgian Way
- 41 Lee Ave
- 83 Eleanor St
- 837 Mount Elam Rd
- 44 Bel Air Dr
- 36 Miles St
- 34 Oak Leaf Rd
- 0 Franklin Rd-Lots1-7 Unit 72947330
- 35 Bernadette St
- 429 Oak Hill Rd
- 162 Delisle St
- 17 Woodworth Ave
- 48 Woodworth Ave
- 559 Milk St
- 36 England Ave
