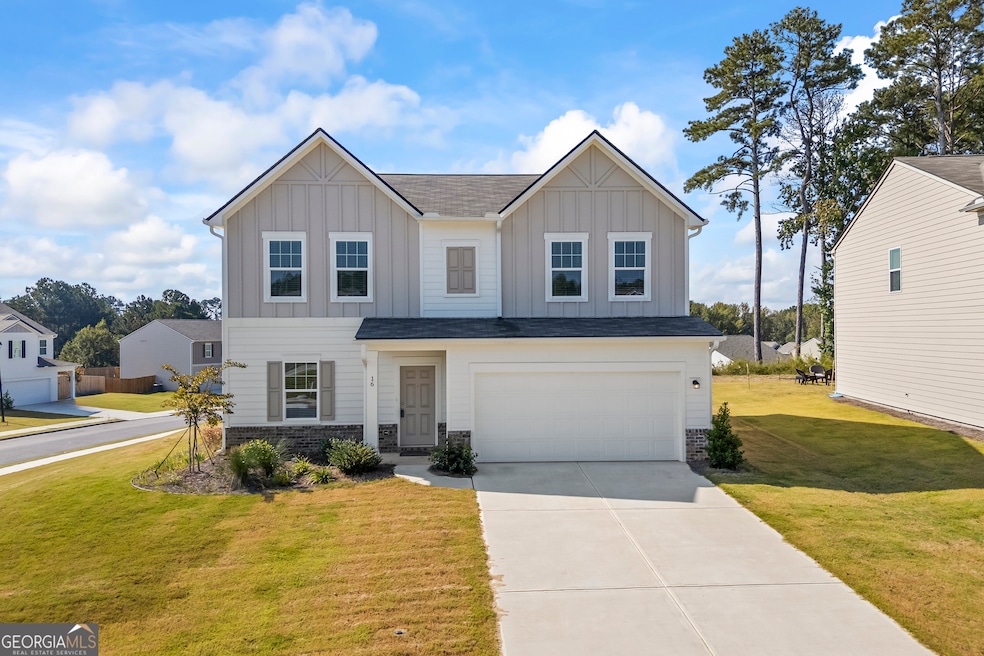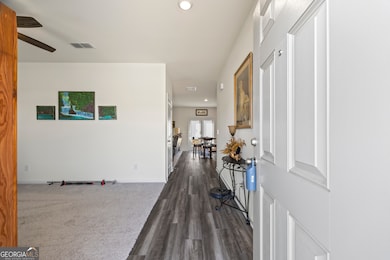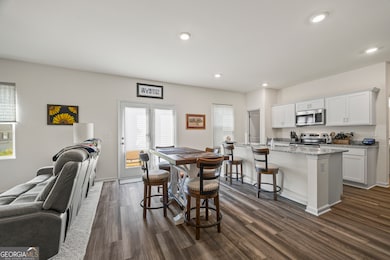16 Casteel Cir Bethlehem, GA 30620
Estimated payment $2,170/month
Highlights
- Craftsman Architecture
- Corner Lot
- Great Room
- Clubhouse
- High Ceiling
- Solid Surface Countertops
About This Home
Price Improved by $14,800 AND $10,000 in lender and seller credits when closing with The Classic City Mortgage Team!! These credits can be used towards closing costs or buy your rate down to have a LOWER monthly payment !! This beautiful 2-story home offers 4 bedrooms, 2.5 baths, and all the modern touches you're looking for! Stunning resort style pool and clubhouse, outdoor pavilion, walking trails, playground, corn hole, and bocce ball-this home combines comfort and lifestyle. The main floor welcomes you with a flexible room off the entry, perfect for a formal living room or home office. The open-concept kitchen, dining, and living areas are ideal for entertaining, featuring a large kitchen island, granite countertops, white cabinets, and French doors leading to a bright back patio. A convenient half bath is located near the garage entry. Upstairs, you'll find 4 spacious bedrooms, 2 full baths, and a laundry room. The primary suite boasts double sinks, an oversized shower, and a walk-in closet. The secondary bath includes a large vanity with ample storage. Move-in ready All Appliances remain with property including the washer and dryer. The seller has added thoughtful upgrades such as ceiling fans, a garage door opener, blinds and an epoxy-coated garage floor!!
Home Details
Home Type
- Single Family
Est. Annual Taxes
- $1,200
Year Built
- Built in 2024
Lot Details
- Corner Lot
HOA Fees
- $71 Monthly HOA Fees
Home Design
- Craftsman Architecture
- Slab Foundation
Interior Spaces
- 2,181 Sq Ft Home
- 2-Story Property
- High Ceiling
- Ceiling Fan
- Entrance Foyer
- Great Room
- Fire and Smoke Detector
Kitchen
- Oven or Range
- Microwave
- Ice Maker
- Dishwasher
- Stainless Steel Appliances
- Kitchen Island
- Solid Surface Countertops
Flooring
- Carpet
- Laminate
Bedrooms and Bathrooms
- 4 Bedrooms
- Walk-In Closet
- Soaking Tub
- Separate Shower
Laundry
- Laundry Room
- Laundry on upper level
- Dryer
- Washer
Parking
- Garage
- Garage Door Opener
Outdoor Features
- Patio
- Porch
Schools
- Yargo Elementary School
- Haymon Morris Middle School
- Apalachee High School
Utilities
- Cooling Available
- Heat Pump System
- Underground Utilities
- 220 Volts
- Electric Water Heater
- Cable TV Available
Community Details
Overview
- Casteel Subdivision
Amenities
- Clubhouse
Recreation
- Community Playground
- Community Pool
Map
Home Values in the Area
Average Home Value in this Area
Property History
| Date | Event | Price | List to Sale | Price per Sq Ft |
|---|---|---|---|---|
| 01/30/2026 01/30/26 | Price Changed | $385,000 | -3.7% | $177 / Sq Ft |
| 01/02/2026 01/02/26 | Price Changed | $399,800 | 0.0% | $183 / Sq Ft |
| 11/11/2025 11/11/25 | Price Changed | $399,900 | -2.5% | $183 / Sq Ft |
| 09/20/2025 09/20/25 | For Sale | $410,000 | -- | $188 / Sq Ft |
Source: Georgia MLS
MLS Number: 10609734
- 188 Galilee Ln
- 102 Galilee Ln
- Europa Plan at Casteel
- Astro Plan at Casteel
- Solstice Plan at Casteel
- Galileo Plan at Casteel
- Beacon Plan at Casteel
- Splendor Plan at Casteel
- 171 Galilee Ln
- 185 Galilee Ln
- 199 Galilee Ln
- 213 Galilee Ln
- 50 Gillis Ln
- 1130 Lyndhurst Ln
- 23 Rowlett Place
- 117 Kensington Trace
- 74 Rowlett Place
- Lancaster Plan at The Estates at Casteel
- Buckley Plan at The Estates at Casteel
- Cardiff Plan at The Estates at Casteel
- 153 Hargrave Ave
- 73 Hargrave Ave
- 74 Otway Lp
- 56 Otway Lp
- 320 Silverleaf Trail
- 34 Rowlett Place
- 33 Rowlett Place
- 84 Rowlett Place
- 83 Rowlett Place
- 93 Rowlett Place
- 63 Rowlett Place
- 94 Rowlett Place
- 546 Otway Lp
- 534 Otway Lp
- 1 Lyndhurst Dr
- 1916 Roxey Ln
- 3667 Vine Springs Terrace
- 116 Dolcetto Dr
- 2442 Martini Way
- 138 Livingston Ct
Ask me questions while you tour the home.







