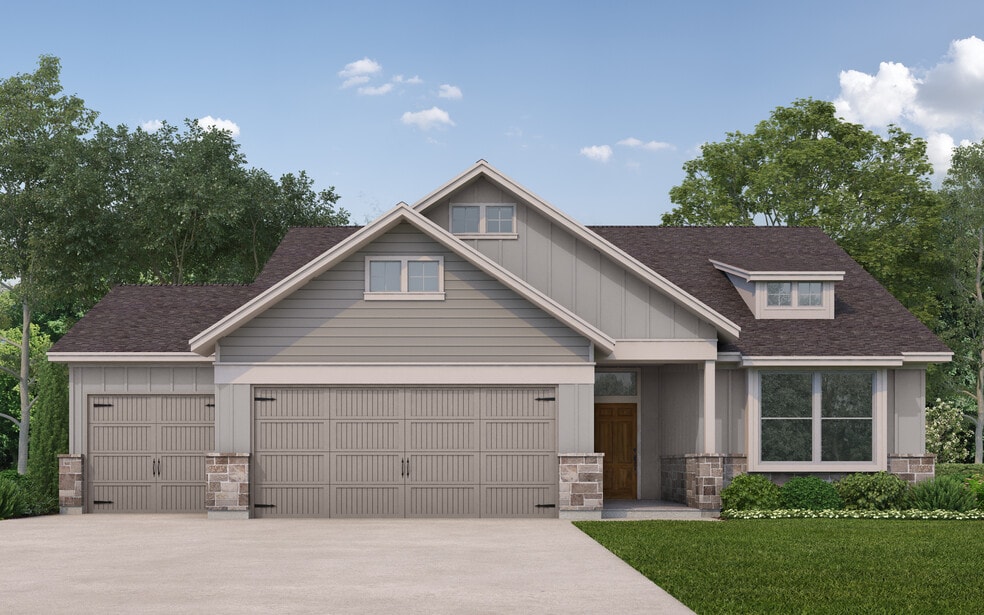
Estimated payment $2,895/month
About This Home
Builder Incentives Offered* Please visit our website (www.kendallhomes.net) or a sales model for more information. Introducing the Grayson, an exquisite plan by Kendall Homes that embodies the epitome of refined living. This splendid residence features 3 bedrooms, 2 baths, and a generous 2,084 square feet of carefully designed space, offering a perfect balance of elegance and practicality. The inclusion of a 2 or 3 car garage adds convenience to this thoughtfully crafted home. Step into the Grayson and experience a warm and inviting atmosphere, complemented by contemporary design elements. With three well-appointed bedrooms, two stylish baths, a dining room or study option, and a spacious layout, this home invites you to indulge in a lifestyle of comfort and sophistication. Rest assured, every Kendall Home comes with a 10-year structural warranty, providing homeowners with lasting assurance of quality. The Grayson plan is Ready to Build, allowing you to personalize your dream home to perfection. Elevate your living experience—schedule a showing today and envision the unparalleled luxury that awaits you in this exceptional property.
Sales Office
Home Details
Home Type
- Single Family
HOA Fees
- $54 Monthly HOA Fees
Parking
- 3 Car Garage
Taxes
- No Special Tax
Home Design
- New Construction
Interior Spaces
- 1-Story Property
Bedrooms and Bathrooms
- 3 Bedrooms
- 2 Full Bathrooms
Map
Other Move In Ready Homes in Little River Ranch
About the Builder
- Little River Ranch
- 0 7th St W Unit 778256
- 97 7th St
- 800 Fm-1468
- 169 Timberline Dr
- 000 Farm To Market Road 1468
- 1908 Park
- 2802 Park Ave
- 820 Willowby St
- 2809 Moore Ave
- 2605 Avenue A
- 2805 Avenue C
- 3511 Roberts Rd
- 900 Avenue B
- 1100 Avenue C
- 1313 Avenue F ( Highway 60)
- 3510 12th St
- 1200 Sailfish Dr
- 14484 Marlin Dr
- 1416 Rugeley St

