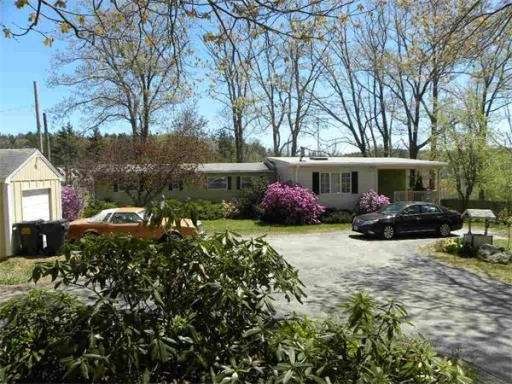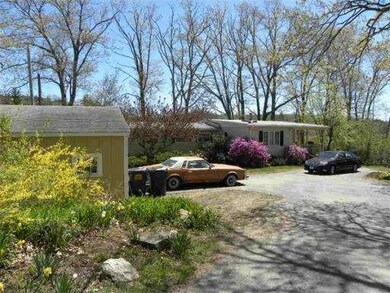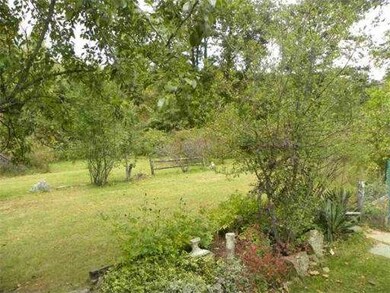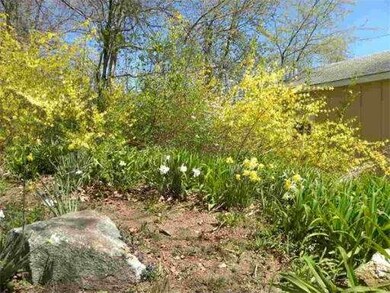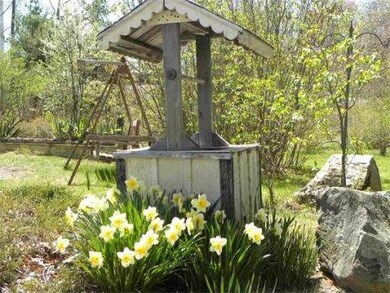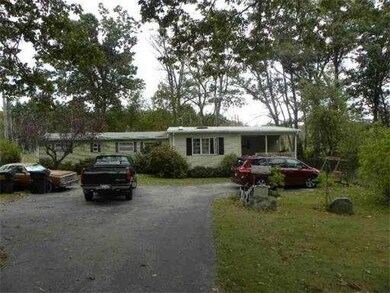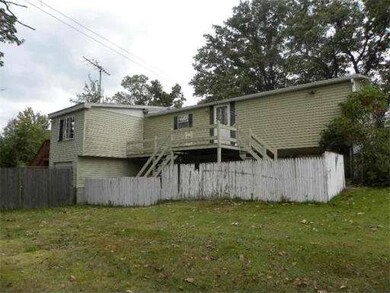
16 Center Depot Rd Charlton, MA 01507
About This Home
As of October 20189+Acres on two separate lots of 4.1 and 4.3 acres. Move-in condition!!!! 3 bedroom septic system leaves room for expansion. Sunny home has some high/vaulted ceilings. Addition has 3 open rooms + country kit. Andersen windows, slider to private deck, level fenced yard. Hidden 1/2 garage under the house. Part community business zone, part agriculture. 2 story barn w/ horse stall, pony barn, 2 sheds & garage, all have electricity. Mobile home part with recent roof. Most of acreage is wetland. Move in condition. Level and private fenced yard with fruit trees. Great visibility, just off RT 20 abuts new bank and growth along RT 20 . Zoning officer encourages discussion. Realtors call it "a cute little house! Would also make a good investment for rental income. Monthly rent about $1000-1100. No one has looked into subdividing lots. Don;t let 'Mobile home" scare you, it's 1 small part of home and those who have seen it, say "you'd never know!"
Last Buyer's Agent
Jennifer Roux
Castinetti Realty Group
Home Details
Home Type
Single Family
Est. Annual Taxes
$3,356
Year Built
1978
Lot Details
0
Listing Details
- Lot Description: Paved Drive, Level, Other (See Remarks)
- Other Agent: 3.00
- Special Features: None
- Property Sub Type: Detached
- Year Built: 1978
Interior Features
- Appliances: Range, Dishwasher, Refrigerator
- Fireplaces: 1
- Has Basement: Yes
- Fireplaces: 1
- Number of Rooms: 6
- Amenities: Conservation Area, House of Worship, Private School, Public School, Stables, Highway Access
- Electric: Circuit Breakers, 60 Amps/Less, 100 Amps
- Energy: Storm Windows
- Flooring: Wood, Vinyl, Wall to Wall Carpet, Laminate
- Insulation: Fiberglass, Mixed
- Interior Amenities: Cable Available
- Basement: Partial, Sump Pump, Dirt Floor, Concrete Floor, Walk Out, Garage Access
- Bedroom 2: First Floor
- Bathroom #1: First Floor
- Kitchen: First Floor
- Laundry Room: First Floor
- Living Room: First Floor
- Master Bedroom: First Floor
- Master Bedroom Description: Ceiling Fan(s), Closet, Flooring - Wall to Wall Carpet
- Dining Room: First Floor
- Family Room: First Floor
Exterior Features
- Roof: Asphalt/Fiberglass Shingles
- Frontage: 802.00
- Construction: Modular, Frame, Other (See Remarks)
- Exterior: Aluminum, Vinyl
- Exterior Features: Deck, Deck - Wood, Covered Patio/Deck, Gutters, Storage Shed, Barn/Stable, Paddock, Fenced Yard, Fruit Trees, Garden Area, Horses Permitted
- Foundation: Poured Concrete, Other (See Remarks)
Garage/Parking
- Garage Parking: Detached, Under, Storage, Side Entry, Attached, Barn
- Garage Spaces: 1
- Parking: Off-Street, Paved Driveway
- Parking Spaces: 9
Utilities
- Cooling: Central Air, Other (See Remarks)
- Heating: Forced Air, Oil, Wood, Extra Flue
- Cooling Zones: 1
- Hot Water: Oil, Tank
- Utility Connections: for Gas Range, for Electric Oven, for Electric Dryer, Washer Hookup
Schools
- Elementary School: Charlton Elemen
- Middle School: Charlton Middle
- High School: Shepherd Hill
Lot Info
- Assessor Parcel Number: M:0025 B:000A L:00004-1
Ownership History
Purchase Details
Home Financials for this Owner
Home Financials are based on the most recent Mortgage that was taken out on this home.Purchase Details
Home Financials for this Owner
Home Financials are based on the most recent Mortgage that was taken out on this home.Purchase Details
Home Financials for this Owner
Home Financials are based on the most recent Mortgage that was taken out on this home.Purchase Details
Home Financials for this Owner
Home Financials are based on the most recent Mortgage that was taken out on this home.Purchase Details
Home Financials for this Owner
Home Financials are based on the most recent Mortgage that was taken out on this home.Similar Homes in Charlton, MA
Home Values in the Area
Average Home Value in this Area
Purchase History
| Date | Type | Sale Price | Title Company |
|---|---|---|---|
| Not Resolvable | $110,000 | -- | |
| Not Resolvable | $140,000 | -- | |
| Deed | $159,000 | -- | |
| Deed | $159,000 | -- | |
| Deed | $99,900 | -- | |
| Deed | $73,000 | -- |
Mortgage History
| Date | Status | Loan Amount | Loan Type |
|---|---|---|---|
| Open | $40,000 | Stand Alone Refi Refinance Of Original Loan | |
| Open | $93,500 | New Conventional | |
| Closed | $93,500 | New Conventional | |
| Closed | $11,000 | Adjustable Rate Mortgage/ARM | |
| Previous Owner | $112,000 | New Conventional | |
| Previous Owner | $139,000 | Purchase Money Mortgage | |
| Previous Owner | $79,900 | Purchase Money Mortgage |
Property History
| Date | Event | Price | Change | Sq Ft Price |
|---|---|---|---|---|
| 10/10/2018 10/10/18 | Sold | $110,000 | 0.0% | $87 / Sq Ft |
| 08/10/2018 08/10/18 | Pending | -- | -- | -- |
| 08/05/2018 08/05/18 | For Sale | $110,000 | -21.4% | $87 / Sq Ft |
| 06/22/2015 06/22/15 | Sold | $140,000 | 0.0% | $111 / Sq Ft |
| 05/21/2015 05/21/15 | Pending | -- | -- | -- |
| 05/11/2015 05/11/15 | Off Market | $140,000 | -- | -- |
| 04/17/2015 04/17/15 | For Sale | $147,900 | +5.6% | $117 / Sq Ft |
| 01/21/2015 01/21/15 | Pending | -- | -- | -- |
| 01/05/2015 01/05/15 | Off Market | $140,000 | -- | -- |
| 12/05/2014 12/05/14 | Price Changed | $147,900 | -1.4% | $117 / Sq Ft |
| 10/26/2014 10/26/14 | Price Changed | $150,000 | -1.9% | $119 / Sq Ft |
| 07/15/2014 07/15/14 | Price Changed | $152,900 | -0.3% | $121 / Sq Ft |
| 07/01/2014 07/01/14 | For Sale | $153,400 | +9.6% | $122 / Sq Ft |
| 06/30/2014 06/30/14 | Off Market | $140,000 | -- | -- |
| 06/30/2014 06/30/14 | Price Changed | $153,400 | -0.2% | $122 / Sq Ft |
| 06/14/2014 06/14/14 | Price Changed | $153,700 | -0.1% | $122 / Sq Ft |
| 04/13/2014 04/13/14 | Price Changed | $153,900 | -0.3% | $122 / Sq Ft |
| 03/17/2014 03/17/14 | Price Changed | $154,300 | -0.2% | $122 / Sq Ft |
| 02/06/2014 02/06/14 | Price Changed | $154,600 | -0.1% | $123 / Sq Ft |
| 12/31/2013 12/31/13 | Price Changed | $154,700 | -0.1% | $123 / Sq Ft |
| 11/01/2013 11/01/13 | For Sale | $154,800 | +10.6% | $123 / Sq Ft |
| 10/31/2013 10/31/13 | Off Market | $140,000 | -- | -- |
| 08/27/2013 08/27/13 | For Sale | $154,800 | +10.6% | $123 / Sq Ft |
| 08/27/2013 08/27/13 | Off Market | $140,000 | -- | -- |
| 06/27/2013 06/27/13 | Price Changed | $154,800 | -0.1% | $123 / Sq Ft |
| 05/24/2013 05/24/13 | Price Changed | $154,900 | -3.1% | $123 / Sq Ft |
| 05/03/2013 05/03/13 | Price Changed | $159,900 | -0.1% | $127 / Sq Ft |
| 02/28/2013 02/28/13 | Price Changed | $160,000 | -3.0% | $127 / Sq Ft |
| 02/27/2013 02/27/13 | For Sale | $165,000 | -- | $131 / Sq Ft |
Tax History Compared to Growth
Tax History
| Year | Tax Paid | Tax Assessment Tax Assessment Total Assessment is a certain percentage of the fair market value that is determined by local assessors to be the total taxable value of land and additions on the property. | Land | Improvement |
|---|---|---|---|---|
| 2025 | $3,356 | $301,500 | $95,900 | $205,600 |
| 2024 | $2,661 | $234,700 | $95,700 | $139,000 |
| 2023 | $2,500 | $205,400 | $91,000 | $114,400 |
| 2022 | $2,455 | $184,700 | $82,600 | $102,100 |
| 2021 | $2,450 | $163,200 | $78,400 | $84,800 |
| 2020 | $2,393 | $160,200 | $75,400 | $84,800 |
| 2019 | $2,366 | $160,200 | $75,400 | $84,800 |
| 2018 | $2,163 | $160,200 | $75,400 | $84,800 |
| 2017 | $2,092 | $148,400 | $69,400 | $79,000 |
| 2016 | $2,045 | $148,400 | $69,400 | $79,000 |
| 2015 | $1,992 | $148,400 | $69,400 | $79,000 |
| 2014 | $1,940 | $153,200 | $72,000 | $81,200 |
Agents Affiliated with this Home
-

Seller's Agent in 2018
Jim Lovett
Century 21 North East
(508) 832-1066
3 in this area
68 Total Sales
-

Buyer's Agent in 2018
Cindy Leinonen
Houseworks Realty
(508) 450-4496
33 Total Sales
-

Seller's Agent in 2015
Diane Dabrowski
Lamacchia Realty, Inc
(508) 479-2340
79 in this area
135 Total Sales
-
J
Buyer's Agent in 2015
Jennifer Roux
Castinetti Realty Group
Map
Source: MLS Property Information Network (MLS PIN)
MLS Number: 71486815
APN: CHAR-000025-A000000-000004-000001
- 23 N Main St Unit B
- 25 N Main St Unit B
- 23 N Main St Unit A
- 25 N Main St Unit A
- 5 Northside Rd
- 8 Northside Rd
- 23 L Stevens Rd
- 47 Northside Rd
- 21 City Depot Rd
- 8 Maple St
- 30 Worcester Rd
- 190 Stafford St
- 60 City Depot Rd Unit 502
- 3 Carpenter Hill Rd
- 0 Stevens Park Rd
- 0 Worcester Rd
- 13 Boucher Dr
- 14 Millward Rd
- 28 Southbridge Rd Unit 304
- 28 Southbridge Rd Unit 302
